113 Sunset Drive, Deatsville, AL 36022
Local realty services provided by:ERA Weeks & Browning Realty, Inc.
113 Sunset Drive,Millbrook, AL 36022
$274,900
- 4 Beds
- 2 Baths
- 1,789 sq. ft.
- Single family
- Active
Listed by:cathy thornton
Office:re/max cornerstone plus
MLS#:579291
Source:AL_MLSM
Price summary
- Price:$274,900
- Price per sq. ft.:$153.66
- Monthly HOA dues:$20.83
About this home
Welcome home! These 4 bedroom/ 2 bath home sits on a large 0.56-acre corner lot in the Summerfield neighborhood. The address says Deatsville; this beauty is zoned for Millbrook schools. Look at that curb appeal- beautifully landscaped and so inviting. This is one of the prettiest lots in the neighborhood! Step inside to a fresh, clean house. You will love this floor plan. Notice the beautiful flooring, the extra trim and the large great room. To the right is a dining area that can be utilized in multiple ways- home office, home school area, etc. This great room is so large- you can arrange your furniture any way you want. The kitchen and breakfast nook flow right off the great room. Open, but yet separated for optimal spacing. Check out the main bedroom- notice the boxed ceiling. The main bath is perfect- separate vanities and a HUGE walk-in closet. The flooring throughout was replaced in 2021, the bathroom fixtures have been updated, 2 of the guest bedrooms and hallway have a fresh paint of coat, and the dishwasher and microwave are just a few years old. The backyard will be a huge selling point as well. The large, detached storage shed has a fresh coat of paint as well as the front door and shutters. And the roof is brand new! The only thing missing is YOU!!
Contact an agent
Home facts
- Year built:2003
- Listing ID #:579291
- Added:36 day(s) ago
- Updated:September 27, 2025 at 02:20 PM
Rooms and interior
- Bedrooms:4
- Total bathrooms:2
- Full bathrooms:2
- Living area:1,789 sq. ft.
Heating and cooling
- Cooling:Central Air, Electric, Heat Pump
- Heating:Central, Electric, Heat Pump
Structure and exterior
- Year built:2003
- Building area:1,789 sq. ft.
- Lot area:0.56 Acres
Schools
- High school:Stanhope Elmore High School
- Elementary school:Coosada Elementary School
Utilities
- Water:Public
- Sewer:Septic Tank
Finances and disclosures
- Price:$274,900
- Price per sq. ft.:$153.66
- Tax amount:$588
New listings near 113 Sunset Drive
- New
 $370,000Active4 beds 3 baths1,848 sq. ft.
$370,000Active4 beds 3 baths1,848 sq. ft.1212 Kenner Creek Circle, Deatsville, AL 36022
MLS# 580298Listed by: INTERVEST REALTY GROUP - New
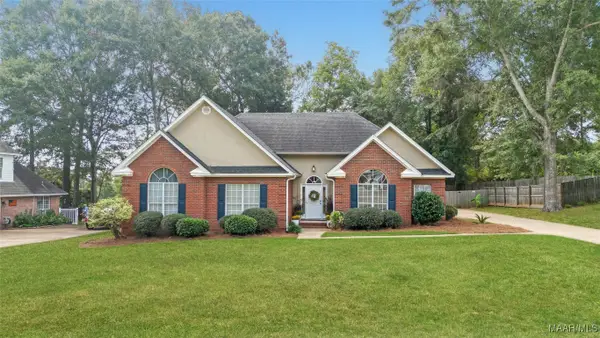 $299,000Active3 beds 2 baths1,846 sq. ft.
$299,000Active3 beds 2 baths1,846 sq. ft.192 Fallon Court, Deatsville, AL 36022
MLS# 580309Listed by: RE/MAX PROPERTIES LLC - New
 $240,000Active3 beds 2 baths1,481 sq. ft.
$240,000Active3 beds 2 baths1,481 sq. ft.526 E County Rd 40 Road, Deatsville, AL 36022
MLS# 580170Listed by: HANNAH & EDDIE REALTY GROUP - New
 $399,900Active4 beds 3 baths2,384 sq. ft.
$399,900Active4 beds 3 baths2,384 sq. ft.65 Whatley Drive, Deatsville, AL 36022
MLS# 580146Listed by: RE/MAX CORNERSTONE PLUS - New
 $335,900Active4 beds 2 baths1,980 sq. ft.
$335,900Active4 beds 2 baths1,980 sq. ft.441 Wind Ridge Drive, Deatsville, AL 36022
MLS# 580142Listed by: LOCAL REALTY MONTGOMERY - New
 $350,000Active3 beds 2 baths2,206 sq. ft.
$350,000Active3 beds 2 baths2,206 sq. ft.485 KENNER CREEK ROAD, Deatsville, AL 36022
MLS# 21431474Listed by: REALTYSOUTH - CHILTON II 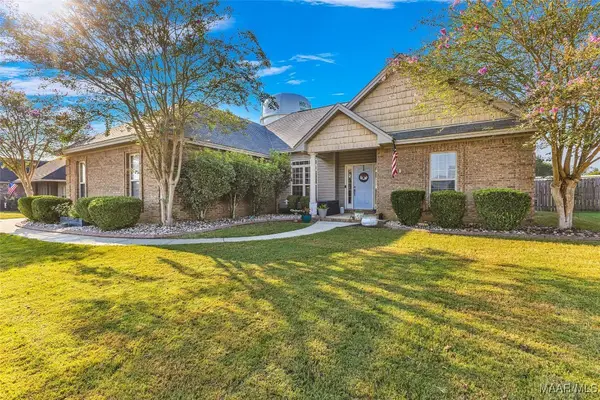 $290,000Active3 beds 2 baths1,766 sq. ft.
$290,000Active3 beds 2 baths1,766 sq. ft.50 Meagan Drive, Deatsville, AL 36022
MLS# 579937Listed by: REMAX CORNERSTONE REALTY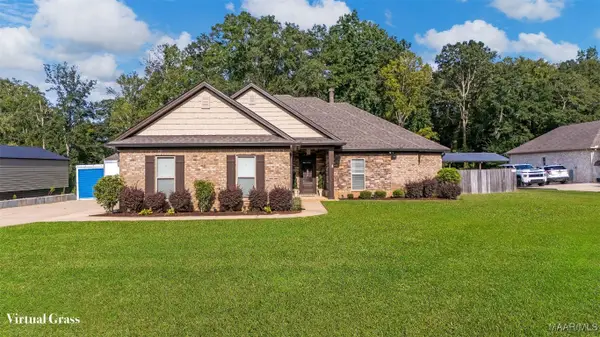 $367,000Active3 beds 2 baths1,948 sq. ft.
$367,000Active3 beds 2 baths1,948 sq. ft.344 Regans Way, Deatsville, AL 36022
MLS# 579487Listed by: DL REALTY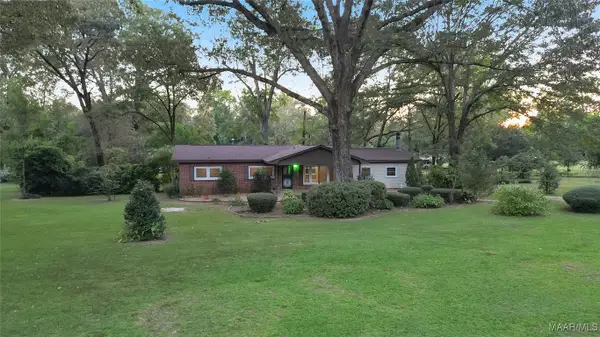 $210,000Active3 beds 1 baths1,665 sq. ft.
$210,000Active3 beds 1 baths1,665 sq. ft.163 Nonie Lane, Deatsville, AL 36022
MLS# 579933Listed by: DAVID KAHN COMPANY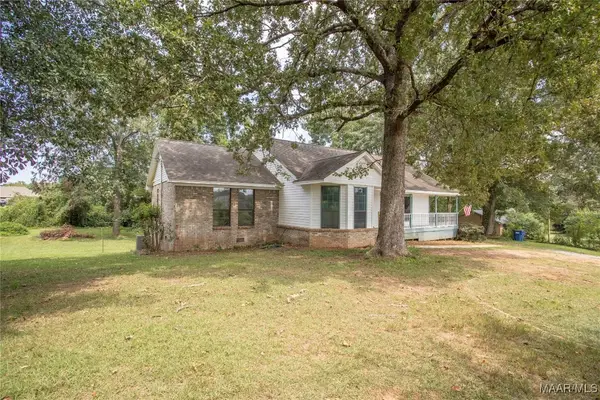 $249,900Active3 beds 2 baths1,751 sq. ft.
$249,900Active3 beds 2 baths1,751 sq. ft.1784 Old Prattville Road, Deatsville, AL 36022
MLS# 579913Listed by: CENTURY 21 PRESTIGE
