1784 Old Prattville Road, Deatsville, AL 36022
Local realty services provided by:ERA Weeks & Browning Realty, Inc.
1784 Old Prattville Road,Deatsville, AL 36022
$239,900
- 3 Beds
- 2 Baths
- 1,751 sq. ft.
- Single family
- Active
Listed by: kathy andrews
Office: century 21 prestige
MLS#:579913
Source:AL_MLSM
Price summary
- Price:$239,900
- Price per sq. ft.:$137.01
About this home
Looking for a home with some acreage that is close to shopping centers and I-65 - then this is the home for you! This home sits on approximately .95 acres. It is conveniently located minutes from the Millbrook YMCA and the Seven springs complex. The spacious 3 bedroom/2 bath home features a large great room with built in bookcases. The kitchen has tons of cabinet space, a large walk-in pantry, and a breakfast area. The pantry is large enough for a freezer. There are 2 bedrooms which share a hall bath. You will love the vaulted ceiling in the master bedroom and a built-in desk. The master bath has a garden tub, double vanity and 2 walk-in closets. You can enjoy the outdoors by sitting on the front porch or the large back deck. There is also a concreted patio pad for extra entertaining. The green house and wired shed will remain on the property. This home is located on the Elmore/Autauga County line. One may have the option for Elmore or Autauga County Schools. Buyer should verify school options.
Contact an agent
Home facts
- Year built:1991
- Listing ID #:579913
- Added:64 day(s) ago
- Updated:November 14, 2025 at 03:31 PM
Rooms and interior
- Bedrooms:3
- Total bathrooms:2
- Full bathrooms:2
- Living area:1,751 sq. ft.
Heating and cooling
- Cooling:Heat Pump
- Heating:Heat Pump
Structure and exterior
- Year built:1991
- Building area:1,751 sq. ft.
- Lot area:0.95 Acres
Schools
- High school:Stanhope Elmore High School
- Elementary school:Coosada Elementary School
Utilities
- Water:Public
- Sewer:Septic Tank
Finances and disclosures
- Price:$239,900
- Price per sq. ft.:$137.01
New listings near 1784 Old Prattville Road
- Open Sat, 2 to 4pmNew
 $335,000Active4 beds 2 baths2,069 sq. ft.
$335,000Active4 beds 2 baths2,069 sq. ft.171 Harrison Hill Court, Deatsville, AL 36022
MLS# 581575Listed by: FIRST CALL REALTY OF MONTG - New
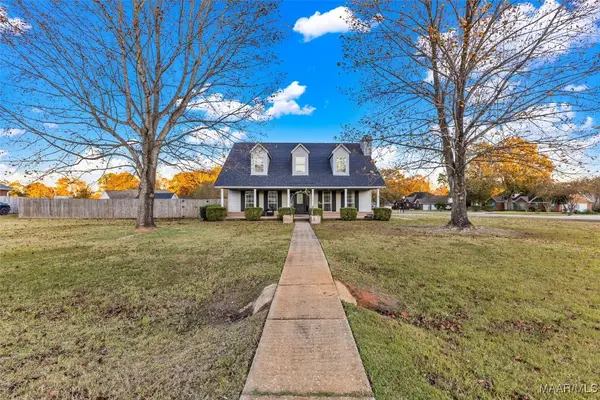 $379,900Active5 beds 4 baths3,003 sq. ft.
$379,900Active5 beds 4 baths3,003 sq. ft.227 Mcrae Road, Deatsville, AL 36022
MLS# 581544Listed by: DL REALTY - New
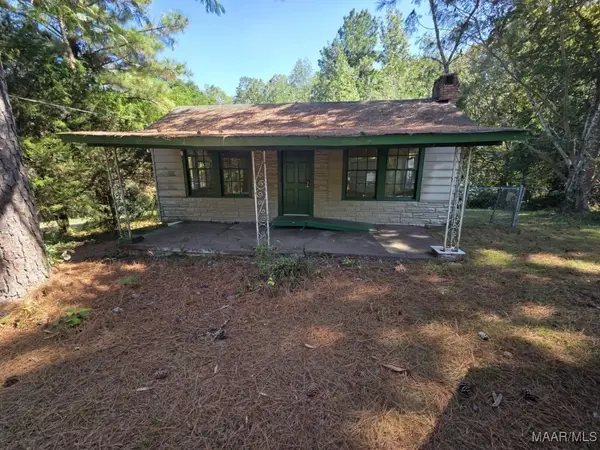 $50,000Active3 beds 1 baths1,549 sq. ft.
$50,000Active3 beds 1 baths1,549 sq. ft.370 Coosa Ridge Road, Deatsville, AL 36022
MLS# 581563Listed by: BANG REALTY - New
 $319,900Active3 beds 2 baths1,878 sq. ft.
$319,900Active3 beds 2 baths1,878 sq. ft.166 Meagan Drive, Deatsville, AL 36022
MLS# 581477Listed by: DL REALTY - New
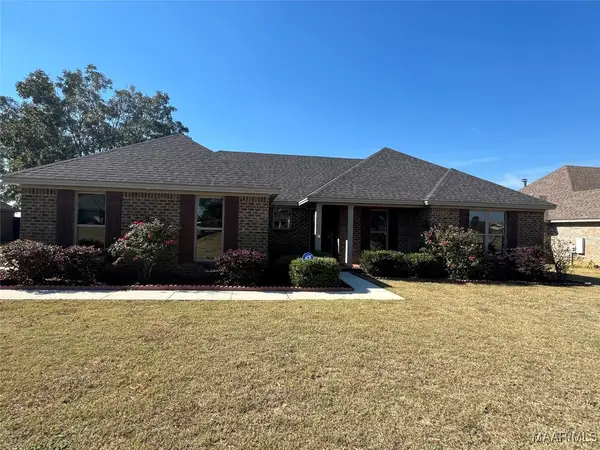 $274,900Active3 beds 2 baths1,438 sq. ft.
$274,900Active3 beds 2 baths1,438 sq. ft.2002 Landcaster Court, Deatsville, AL 36022
MLS# 581445Listed by: ALABAMA REAL ESTATE LLC - New
 $595,000Active4 beds 4 baths3,015 sq. ft.
$595,000Active4 beds 4 baths3,015 sq. ft.1304 County Road 39 Road, Deatsville, AL 36022
MLS# 581422Listed by: IRONGATE REAL ESTATE - New
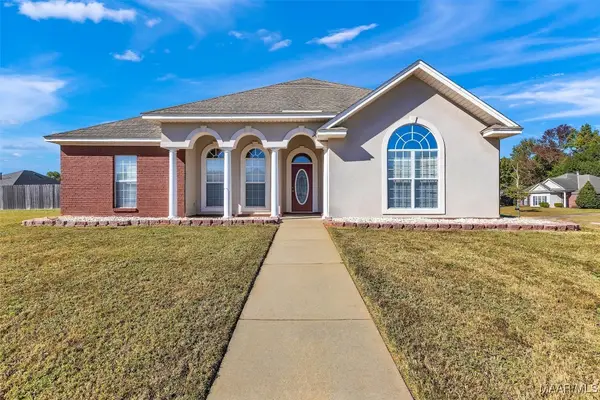 $249,900Active3 beds 2 baths1,705 sq. ft.
$249,900Active3 beds 2 baths1,705 sq. ft.689 Cotton Terrace Loop, Deatsville, AL 36022
MLS# 581365Listed by: RE/MAX CORNERSTONE PLUS - New
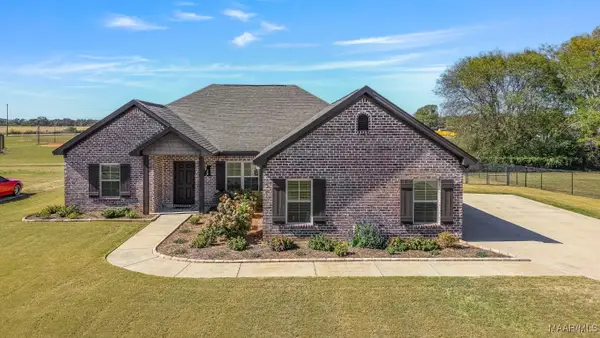 $289,000Active3 beds 2 baths1,704 sq. ft.
$289,000Active3 beds 2 baths1,704 sq. ft.143 Summer Loop, Deatsville, AL 36022
MLS# 581314Listed by: CENTURY 21 PRESTIGE 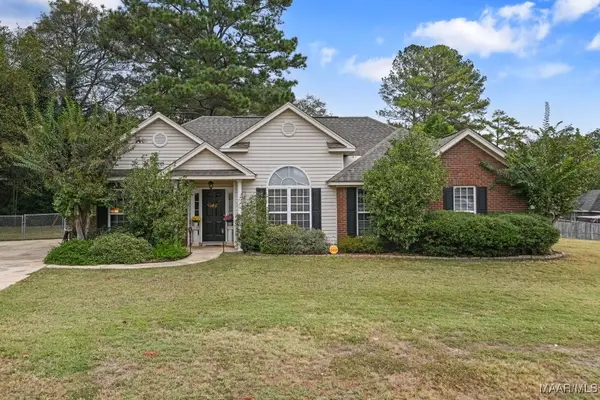 $249,900Active3 beds 2 baths1,653 sq. ft.
$249,900Active3 beds 2 baths1,653 sq. ft.74 Hidden Valley Court, Deatsville, AL 36022
MLS# 581293Listed by: RE/MAX CORNERSTONE PLUS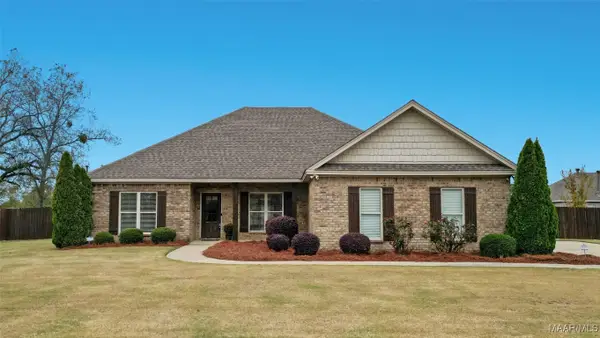 $309,000Active3 beds 2 baths1,752 sq. ft.
$309,000Active3 beds 2 baths1,752 sq. ft.2115 Waterstone Drive, Deatsville, AL 36022
MLS# 581276Listed by: RE/MAX PROPERTIES LLC
