160 Old Orchard Loop, Deatsville, AL 36022
Local realty services provided by:ERA Weeks & Browning Realty, Inc.
160 Old Orchard Loop,Deatsville, AL 36022
$249,900
- 3 Beds
- 2 Baths
- 1,755 sq. ft.
- Single family
- Active
Listed by:terra jorgensen
Office:kw montgomery
MLS#:578474
Source:AL_MLSM
Price summary
- Price:$249,900
- Price per sq. ft.:$142.39
About this home
Back on the market!! No fault of the seller! Bring a buyer. This charming home, nestled in the Spring Hollow neighborhood, offers 3 bedrooms, 2 baths, and 1775 sq ft of living space. Featuring a NEWER ROOF, FRESH PAINT, and stunning NEW FLOORING! It's perfect for entertaining with its open concept living room and dining room area, featuring light-colored flooring and ample natural light. A cozy fireplace, with a white mantle, provides a perfect spot to relax on winter nights. The kitchen boasts an eat-in area, white cabinets, and matching white appliances, with a modern sink and faucet. The split floor plan ensures added privacy. The primary bedroom features a trey ceiling and a spacious walk-in closet. Its en-suite bathroom offers a large vanity, a garden tub, and a separate shower. Two additional nicely sized rooms and a full bathroom are located on the other side of the house. Outside, you will find a large deck, ideal for cookouts and gatherings. The fully fenced backyard, lined with mature trees for added privacy, also includes a shed. Plus $5000 allowance towards appliances and back door. Schedule your showing today!
Contact an agent
Home facts
- Year built:1998
- Listing ID #:578474
- Added:63 day(s) ago
- Updated:September 27, 2025 at 02:20 PM
Rooms and interior
- Bedrooms:3
- Total bathrooms:2
- Full bathrooms:2
- Living area:1,755 sq. ft.
Heating and cooling
- Cooling:Central Air, Electric
- Heating:Central, Gas
Structure and exterior
- Year built:1998
- Building area:1,755 sq. ft.
- Lot area:0.36 Acres
Schools
- High school:Stanhope Elmore High School
- Elementary school:Coosada Elementary School
Utilities
- Water:Public
- Sewer:Septic Tank
Finances and disclosures
- Price:$249,900
- Price per sq. ft.:$142.39
New listings near 160 Old Orchard Loop
- New
 $370,000Active4 beds 3 baths1,848 sq. ft.
$370,000Active4 beds 3 baths1,848 sq. ft.1212 Kenner Creek Circle, Deatsville, AL 36022
MLS# 580298Listed by: INTERVEST REALTY GROUP - New
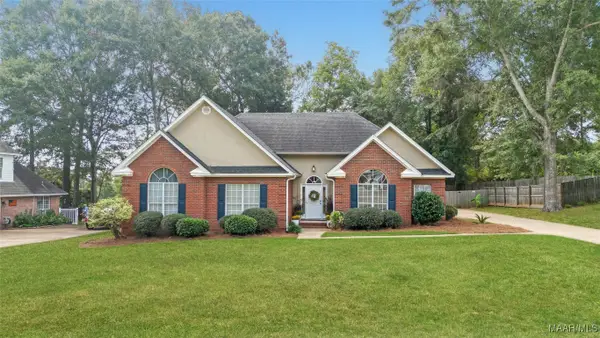 $299,000Active3 beds 2 baths1,846 sq. ft.
$299,000Active3 beds 2 baths1,846 sq. ft.192 Fallon Court, Deatsville, AL 36022
MLS# 580309Listed by: RE/MAX PROPERTIES LLC - New
 $240,000Active3 beds 2 baths1,481 sq. ft.
$240,000Active3 beds 2 baths1,481 sq. ft.526 E County Rd 40 Road, Deatsville, AL 36022
MLS# 580170Listed by: HANNAH & EDDIE REALTY GROUP - New
 $399,900Active4 beds 3 baths2,384 sq. ft.
$399,900Active4 beds 3 baths2,384 sq. ft.65 Whatley Drive, Deatsville, AL 36022
MLS# 580146Listed by: RE/MAX CORNERSTONE PLUS - New
 $335,900Active4 beds 2 baths1,980 sq. ft.
$335,900Active4 beds 2 baths1,980 sq. ft.441 Wind Ridge Drive, Deatsville, AL 36022
MLS# 580142Listed by: LOCAL REALTY MONTGOMERY - New
 $350,000Active3 beds 2 baths2,206 sq. ft.
$350,000Active3 beds 2 baths2,206 sq. ft.485 KENNER CREEK ROAD, Deatsville, AL 36022
MLS# 21431474Listed by: REALTYSOUTH - CHILTON II 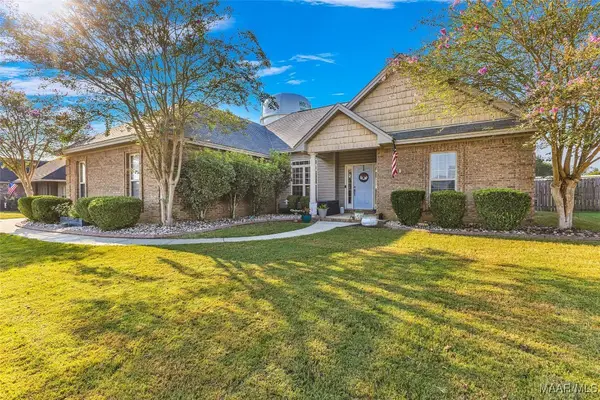 $290,000Active3 beds 2 baths1,766 sq. ft.
$290,000Active3 beds 2 baths1,766 sq. ft.50 Meagan Drive, Deatsville, AL 36022
MLS# 579937Listed by: REMAX CORNERSTONE REALTY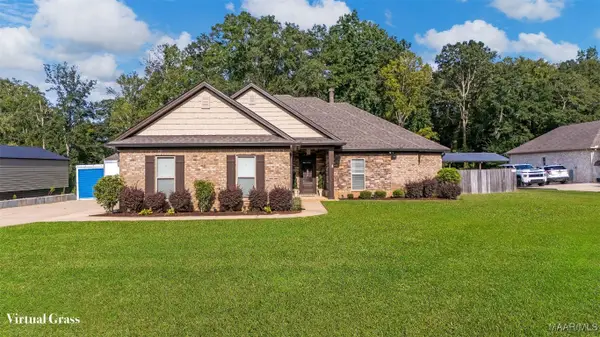 $367,000Active3 beds 2 baths1,948 sq. ft.
$367,000Active3 beds 2 baths1,948 sq. ft.344 Regans Way, Deatsville, AL 36022
MLS# 579487Listed by: DL REALTY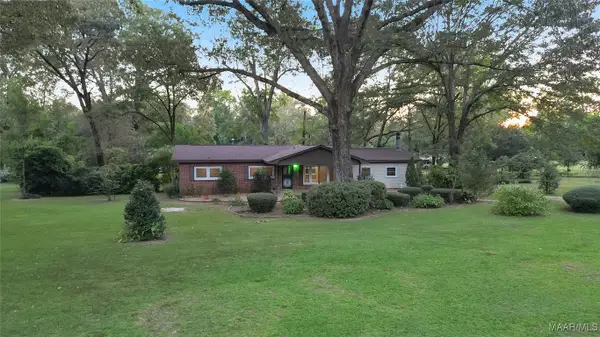 $210,000Active3 beds 1 baths1,665 sq. ft.
$210,000Active3 beds 1 baths1,665 sq. ft.163 Nonie Lane, Deatsville, AL 36022
MLS# 579933Listed by: DAVID KAHN COMPANY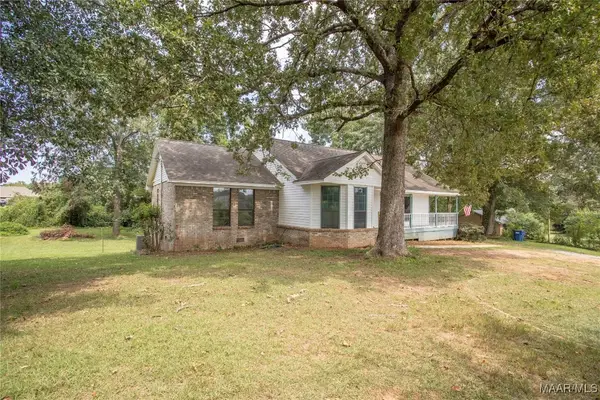 $249,900Active3 beds 2 baths1,751 sq. ft.
$249,900Active3 beds 2 baths1,751 sq. ft.1784 Old Prattville Road, Deatsville, AL 36022
MLS# 579913Listed by: CENTURY 21 PRESTIGE
