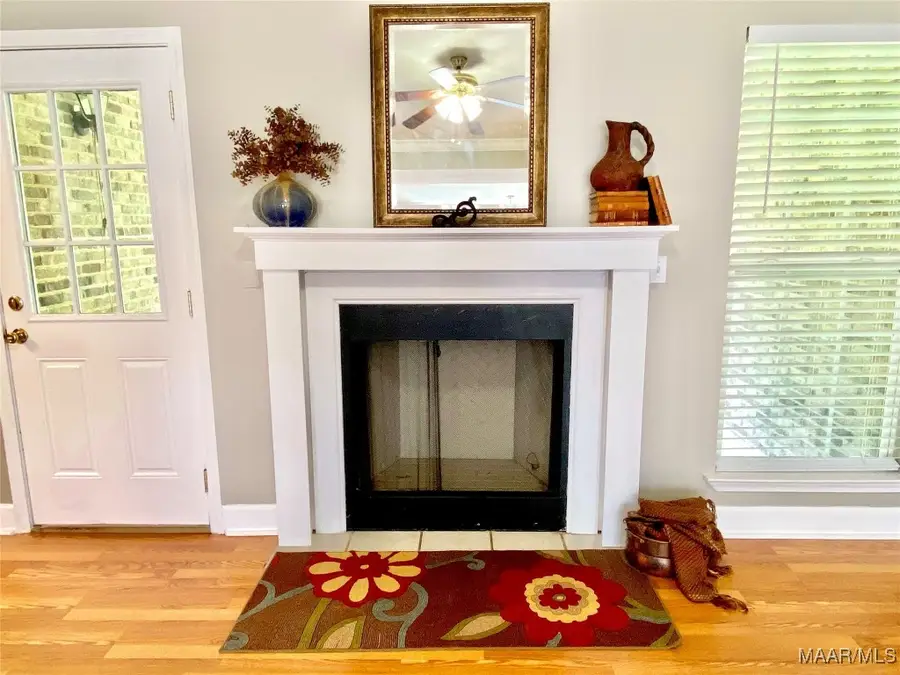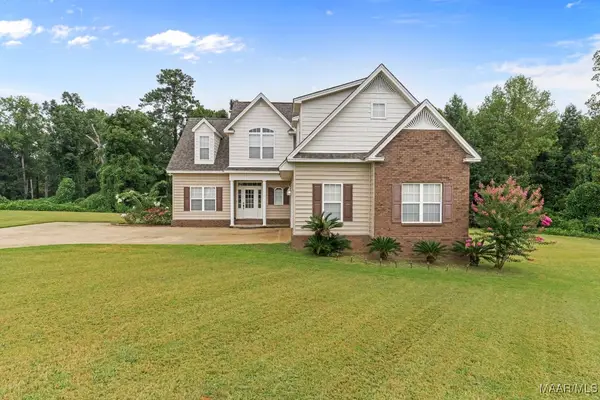1614 Beaumont Drive, Deatsville, AL 36022
Local realty services provided by:ERA Weeks & Browning Realty, Inc.



1614 Beaumont Drive,Deatsville, AL 36022
$264,900
- 4 Beds
- 2 Baths
- 1,760 sq. ft.
- Single family
- Active
Listed by:lucretia cauthen
Office:lucretia cauthen realty, llc.
MLS#:578359
Source:AL_MLSM
Price summary
- Price:$264,900
- Price per sq. ft.:$150.51
About this home
Check out this newly updated FOUR bedroom & 2 baths home with lots of upgrades! This beauty is located in the sought after PINE LEVEL Elementary school zone! Everyone will enjoy the large beautiful yard with lots of room to roam! The Family Room with a fireplace will hold your large furniture and it has a separate dining/office area too! The Primary Bedroom is separate from the other 3 bedrooms--great for extra privacy! This bedroom is oversized with a "nook" great for home office or reading area! The luxurious connecting bath has a garden tub, double sinks, private toilet closet & a gigantic walk-in closet! The kitchen has brand new granite counter tops, new oven, new double sinks & a pantry too! There is also a breakfast area which has lots of natural light! There is truly something everyone will enjoy in this beautiful home! Super low maintenance! The roof is less than 6 months old! Call today before this one gets away! Apx 10 minutes to Millbrook & Prattville. Apx 20-25 minutes to military bases! Millbrooks newest recreation park-17 Springs & Camp Grandview YMCA is only 5-7 minutes away! So convenient!
Contact an agent
Home facts
- Year built:2008
- Listing Id #:578359
- Added:22 day(s) ago
- Updated:August 06, 2025 at 01:45 AM
Rooms and interior
- Bedrooms:4
- Total bathrooms:2
- Full bathrooms:2
- Living area:1,760 sq. ft.
Heating and cooling
- Cooling:Ceiling Fans, Central Air, Electric
- Heating:Heat Pump
Structure and exterior
- Year built:2008
- Building area:1,760 sq. ft.
- Lot area:0.41 Acres
Schools
- High school:Marbury High School
- Elementary school:Pine Level Elementary School
Utilities
- Water:Public
- Sewer:Septic Tank
Finances and disclosures
- Price:$264,900
- Price per sq. ft.:$150.51
- Tax amount:$1,374
New listings near 1614 Beaumont Drive
- New
 $365,000Active3 beds 3 baths2,352 sq. ft.
$365,000Active3 beds 3 baths2,352 sq. ft.1217 Kenner Creek Circle, Deatsville, AL 36022
MLS# 579061Listed by: RE/MAX CORNERSTONE PLUS - New
 $18,000Active1 Acres
$18,000Active1 AcresCOUNTY ROAD 99, Deatsville, AL 36022
MLS# 21428045Listed by: KELLER WILLIAMS METRO SOUTH - New
 $453,500Active5 beds 4 baths3,191 sq. ft.
$453,500Active5 beds 4 baths3,191 sq. ft.40 Tybee Cove, Deatsville, AL 36022
MLS# 579060Listed by: NEW LIFE REALTY GROUP, LLC. - New
 $289,900Active3 beds 2 baths1,835 sq. ft.
$289,900Active3 beds 2 baths1,835 sq. ft.314 Summertime Parkway, Millbrook, AL 36022
MLS# 579003Listed by: RE/MAX CORNERSTONE PLUS - Open Sun, 2 to 4pmNew
 $269,886Active4 beds 2 baths1,764 sq. ft.
$269,886Active4 beds 2 baths1,764 sq. ft.3162 Landing Lane, Deatsville, AL 36022
MLS# 578979Listed by: GOODWYN BUILDING CO., INC. - Open Sun, 2 to 4pmNew
 $275,209Active4 beds 2 baths1,857 sq. ft.
$275,209Active4 beds 2 baths1,857 sq. ft.3165 Landing Lane, Deatsville, AL 36022
MLS# 578963Listed by: GOODWYN BUILDING CO., INC. - Open Sun, 2 to 4pmNew
 $268,174Active4 beds 2 baths1,725 sq. ft.
$268,174Active4 beds 2 baths1,725 sq. ft.3166 Landing Lane, Deatsville, AL 36022
MLS# 578964Listed by: GOODWYN BUILDING CO., INC. - New
 $649,900Active3 beds 4 baths3,763 sq. ft.
$649,900Active3 beds 4 baths3,763 sq. ft.1601 Oak Valley Road N, Deatsville, AL 36022
MLS# 578960Listed by: REALTYSOUTH CHILTON REA - New
 $75,000Active4.6 Acres
$75,000Active4.6 Acres4826 N US HIGHWAY 31 N, Deatsville, AL 36022
MLS# 21427739Listed by: KELLER WILLIAMS METRO SOUTH - New
 $350,000Active4 beds 3 baths2,476 sq. ft.
$350,000Active4 beds 3 baths2,476 sq. ft.701 Ridgedale Lane, Deatsville, AL 36022
MLS# 578651Listed by: RE/MAX TRI-STAR
