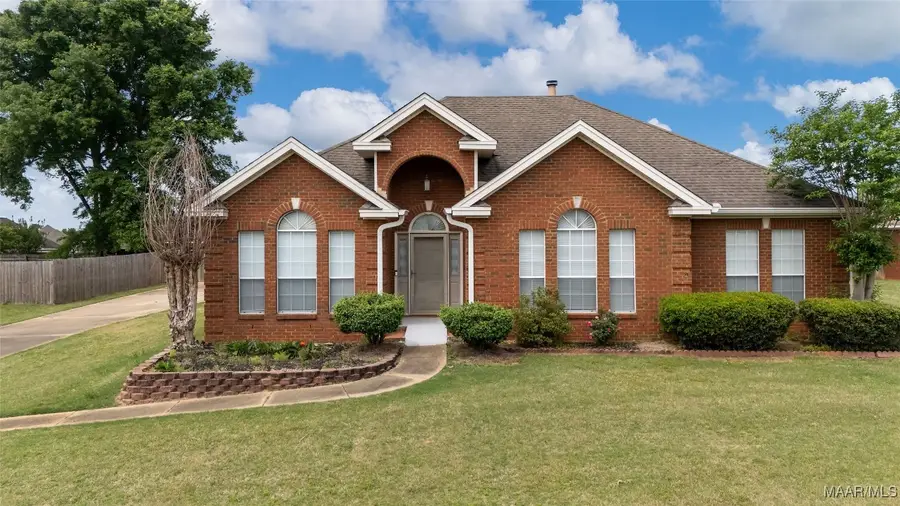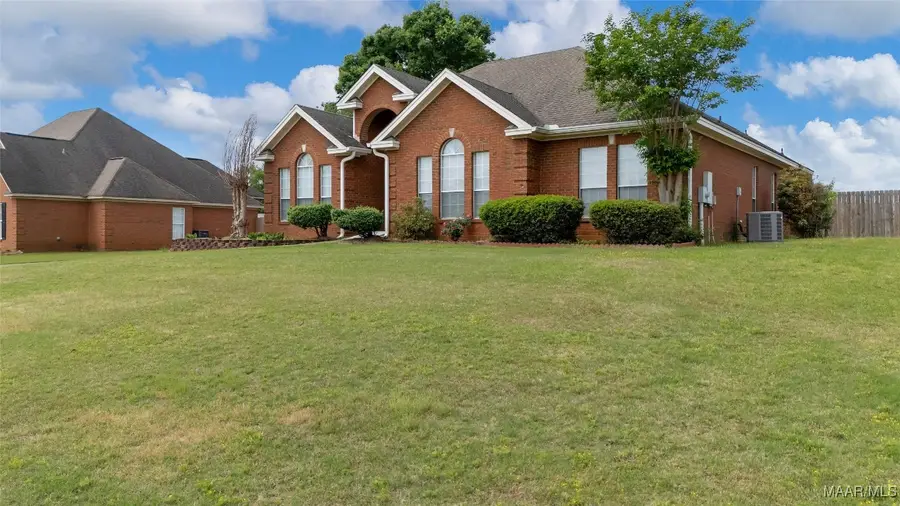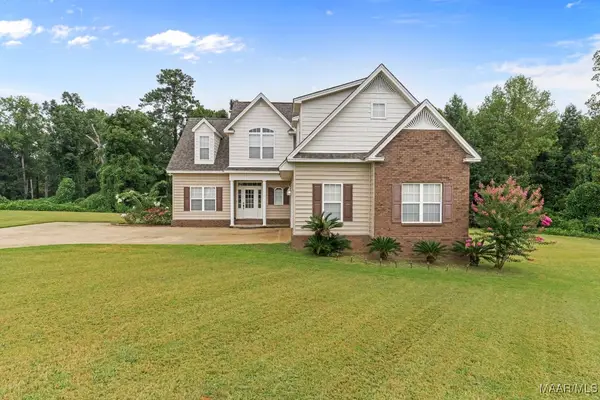168 Spencer Way, Deatsville, AL 36022
Local realty services provided by:ERA Weeks & Browning Realty, Inc.



168 Spencer Way,Deatsville, AL 36022
$279,900
- 3 Beds
- 2 Baths
- 1,919 sq. ft.
- Single family
- Active
Listed by:rhonda dismukes
Office:dl realty
MLS#:574692
Source:AL_MLSM
Price summary
- Price:$279,900
- Price per sq. ft.:$145.86
- Monthly HOA dues:$20.83
About this home
In the desirable neighborhood of Cobblestone Run is this beautiful, 3 bedroom, 2 bath brick home with 1919 sq ft of living space. As you enter the home and walk into the foyer, you will find a large coat closet and high ceilings. To the left of the foyer, you will find the dining room that features a beautiful large arched window. As you walk into the kitchen you will find gorgeous countertops, backsplash, stainless double sink, a microwave hood, lots of cabinets, and a pantry too, along with a bar and a large breakfast nook. As you pass through the breakfast nook you will find the large laundry room with a folding counter and cabinets top and bottom. Walking into the living room, you will find a large living space with a woodburning fireplace, double trey ceiling, and double windows, laminate flooring and a perfect view of the newly screened in porch. The two guest bedrooms are located in the front of the house, with the guest bath in the hallway along with a linen closet. The main bedroom is separated from the two quest bedrooms by the 2nd full bath and hallway between them for privacy. In the main bedroom you will find a LARGE closet and LARGE main bathroom which features a garden tub, separate shower, split vanity and another linen closet. Outside you will find a 2 car garage with attached storage, and a privacy fence.
Contact an agent
Home facts
- Year built:1996
- Listing Id #:574692
- Added:111 day(s) ago
- Updated:July 28, 2025 at 08:37 PM
Rooms and interior
- Bedrooms:3
- Total bathrooms:2
- Full bathrooms:2
- Living area:1,919 sq. ft.
Heating and cooling
- Cooling:Ceiling Fans, Central Air, Electric, Heat Pump
- Heating:Central, Electric, Heat Pump
Structure and exterior
- Roof:Vented
- Year built:1996
- Building area:1,919 sq. ft.
- Lot area:0.33 Acres
Schools
- High school:Stanhope Elmore High School
- Elementary school:Coosada Elementary School
Utilities
- Water:Public
- Sewer:Septic Tank
Finances and disclosures
- Price:$279,900
- Price per sq. ft.:$145.86
New listings near 168 Spencer Way
- New
 $365,000Active3 beds 3 baths2,352 sq. ft.
$365,000Active3 beds 3 baths2,352 sq. ft.1217 Kenner Creek Circle, Deatsville, AL 36022
MLS# 579061Listed by: RE/MAX CORNERSTONE PLUS - New
 $18,000Active1 Acres
$18,000Active1 AcresCOUNTY ROAD 99, Deatsville, AL 36022
MLS# 21428045Listed by: KELLER WILLIAMS METRO SOUTH - New
 $453,500Active5 beds 4 baths3,191 sq. ft.
$453,500Active5 beds 4 baths3,191 sq. ft.40 Tybee Cove, Deatsville, AL 36022
MLS# 579060Listed by: NEW LIFE REALTY GROUP, LLC. - New
 $289,900Active3 beds 2 baths1,835 sq. ft.
$289,900Active3 beds 2 baths1,835 sq. ft.314 Summertime Parkway, Millbrook, AL 36022
MLS# 579003Listed by: RE/MAX CORNERSTONE PLUS - Open Sun, 2 to 4pmNew
 $269,886Active4 beds 2 baths1,764 sq. ft.
$269,886Active4 beds 2 baths1,764 sq. ft.3162 Landing Lane, Deatsville, AL 36022
MLS# 578979Listed by: GOODWYN BUILDING CO., INC. - Open Sun, 2 to 4pmNew
 $275,209Active4 beds 2 baths1,857 sq. ft.
$275,209Active4 beds 2 baths1,857 sq. ft.3165 Landing Lane, Deatsville, AL 36022
MLS# 578963Listed by: GOODWYN BUILDING CO., INC. - Open Sun, 2 to 4pmNew
 $268,174Active4 beds 2 baths1,725 sq. ft.
$268,174Active4 beds 2 baths1,725 sq. ft.3166 Landing Lane, Deatsville, AL 36022
MLS# 578964Listed by: GOODWYN BUILDING CO., INC. - New
 $649,900Active3 beds 4 baths3,763 sq. ft.
$649,900Active3 beds 4 baths3,763 sq. ft.1601 Oak Valley Road N, Deatsville, AL 36022
MLS# 578960Listed by: REALTYSOUTH CHILTON REA - New
 $75,000Active4.6 Acres
$75,000Active4.6 Acres4826 N US HIGHWAY 31 N, Deatsville, AL 36022
MLS# 21427739Listed by: KELLER WILLIAMS METRO SOUTH - New
 $350,000Active4 beds 3 baths2,476 sq. ft.
$350,000Active4 beds 3 baths2,476 sq. ft.701 Ridgedale Lane, Deatsville, AL 36022
MLS# 578651Listed by: RE/MAX TRI-STAR
