1709 Honeysuckle Ridge Drive, Deatsville, AL 36022
Local realty services provided by:ERA Weeks & Browning Realty, Inc.
1709 Honeysuckle Ridge Drive,Deatsville, AL 36022
$269,900
- 4 Beds
- 2 Baths
- 1,758 sq. ft.
- Single family
- Active
Listed by:rebecca murry
Office:irongate real estate
MLS#:580085
Source:AL_MLSM
Price summary
- Price:$269,900
- Price per sq. ft.:$153.53
- Monthly HOA dues:$8.33
About this home
Welcome home to 1709 Honeysuckle Ridge Drive! This beautiful 4 bedroom, 2 bath home is located on a quiet cul-de-sac street and is less than 5 miles to the interstate, shopping, dining, the YMCA & much more! Maxwell AFB and Gunter are conveniently located, both are less than 15 miles away. It is zoned for the desired Pine Level & Marbury school districts. Some of the enjoyable features in this home are the gas log fireplace & large picture window in the living room, the tray ceiling, garden tub and separate shower in the owners' en suite along with rich wood cabinets, granite and stainless steel appliances in the kitchen and both bathrooms. Great additions to the property in April 2024 are the ~500 sq ft covered patio and expanded parking. It's a great place to watch the game, enjoy a beverage or play with the kids...and yes, the string lights will remain. This home is well maintained. In 2025 alone the following were completed: the dishwasher was replaced 6/2025, the septic tank was pumped and inspected in 8/2025, the shower door was replaced and the roof was pressure washed in 9/2025. The storage shed has power and the lean to provides additional storage/work space. The sellers are offering $500 towards a home warranty and the living room curtains and rod will remain.
1709 Honeysuckle Ridge Drive is in move in condition, so contact a realtor today and start packing your boxes!
Contact an agent
Home facts
- Year built:2015
- Listing ID #:580085
- Added:703 day(s) ago
- Updated:September 27, 2025 at 02:20 PM
Rooms and interior
- Bedrooms:4
- Total bathrooms:2
- Full bathrooms:2
- Living area:1,758 sq. ft.
Heating and cooling
- Cooling:Central Air, Electric
- Heating:Central, Gas
Structure and exterior
- Roof:Ridge Vents
- Year built:2015
- Building area:1,758 sq. ft.
- Lot area:0.37 Acres
Schools
- High school:Marbury High School
- Elementary school:Pine Level Elementary School
Utilities
- Water:Public
- Sewer:Septic Tank
Finances and disclosures
- Price:$269,900
- Price per sq. ft.:$153.53
New listings near 1709 Honeysuckle Ridge Drive
- New
 $370,000Active4 beds 3 baths1,848 sq. ft.
$370,000Active4 beds 3 baths1,848 sq. ft.1212 Kenner Creek Circle, Deatsville, AL 36022
MLS# 580298Listed by: INTERVEST REALTY GROUP - New
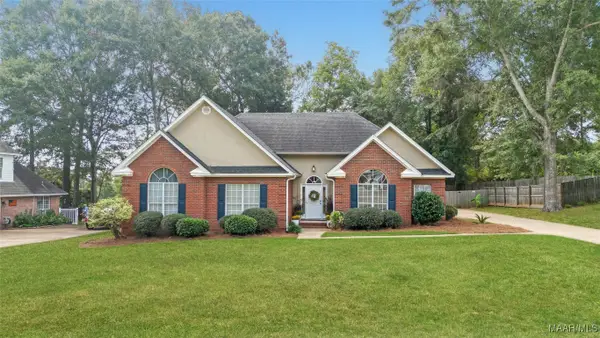 $299,000Active3 beds 2 baths1,846 sq. ft.
$299,000Active3 beds 2 baths1,846 sq. ft.192 Fallon Court, Deatsville, AL 36022
MLS# 580309Listed by: RE/MAX PROPERTIES LLC - New
 $240,000Active3 beds 2 baths1,481 sq. ft.
$240,000Active3 beds 2 baths1,481 sq. ft.526 E County Rd 40 Road, Deatsville, AL 36022
MLS# 580170Listed by: HANNAH & EDDIE REALTY GROUP - New
 $399,900Active4 beds 3 baths2,384 sq. ft.
$399,900Active4 beds 3 baths2,384 sq. ft.65 Whatley Drive, Deatsville, AL 36022
MLS# 580146Listed by: RE/MAX CORNERSTONE PLUS - New
 $335,900Active4 beds 2 baths1,980 sq. ft.
$335,900Active4 beds 2 baths1,980 sq. ft.441 Wind Ridge Drive, Deatsville, AL 36022
MLS# 580142Listed by: LOCAL REALTY MONTGOMERY - New
 $350,000Active3 beds 2 baths2,206 sq. ft.
$350,000Active3 beds 2 baths2,206 sq. ft.485 KENNER CREEK ROAD, Deatsville, AL 36022
MLS# 21431474Listed by: REALTYSOUTH - CHILTON II 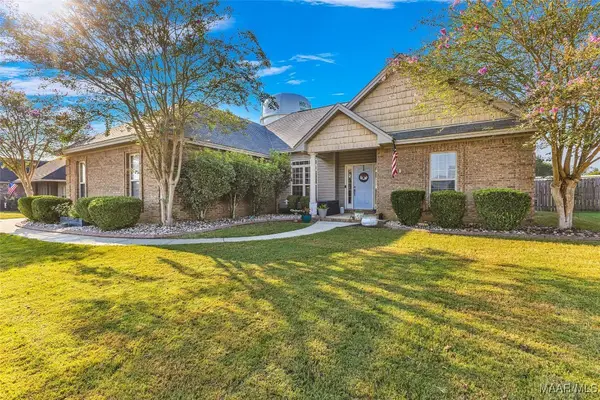 $290,000Active3 beds 2 baths1,766 sq. ft.
$290,000Active3 beds 2 baths1,766 sq. ft.50 Meagan Drive, Deatsville, AL 36022
MLS# 579937Listed by: REMAX CORNERSTONE REALTY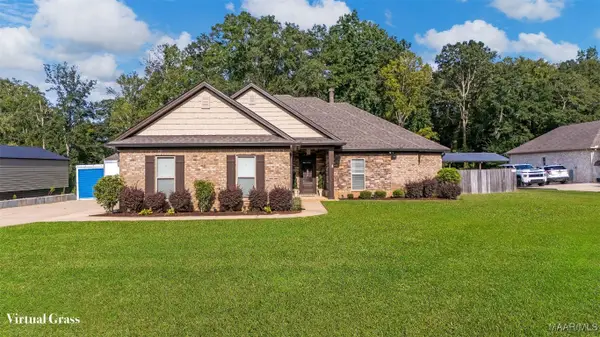 $367,000Active3 beds 2 baths1,948 sq. ft.
$367,000Active3 beds 2 baths1,948 sq. ft.344 Regans Way, Deatsville, AL 36022
MLS# 579487Listed by: DL REALTY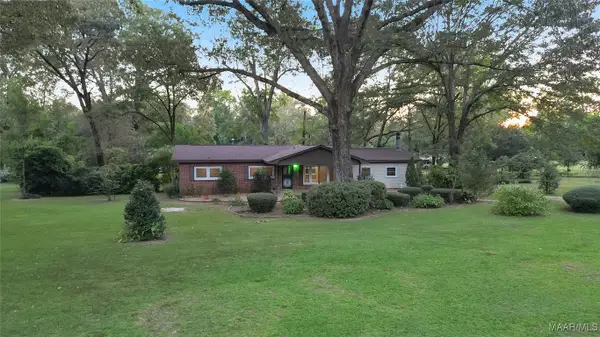 $210,000Active3 beds 1 baths1,665 sq. ft.
$210,000Active3 beds 1 baths1,665 sq. ft.163 Nonie Lane, Deatsville, AL 36022
MLS# 579933Listed by: DAVID KAHN COMPANY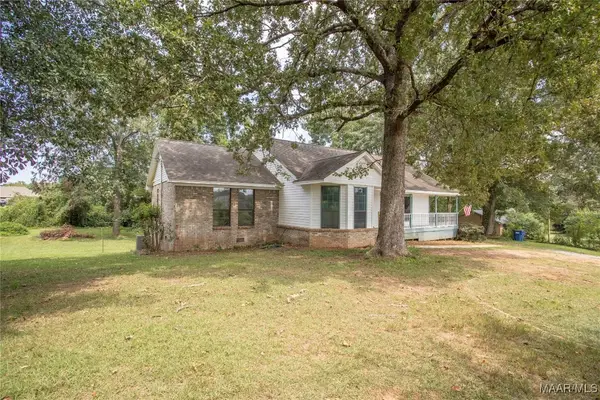 $249,900Active3 beds 2 baths1,751 sq. ft.
$249,900Active3 beds 2 baths1,751 sq. ft.1784 Old Prattville Road, Deatsville, AL 36022
MLS# 579913Listed by: CENTURY 21 PRESTIGE
