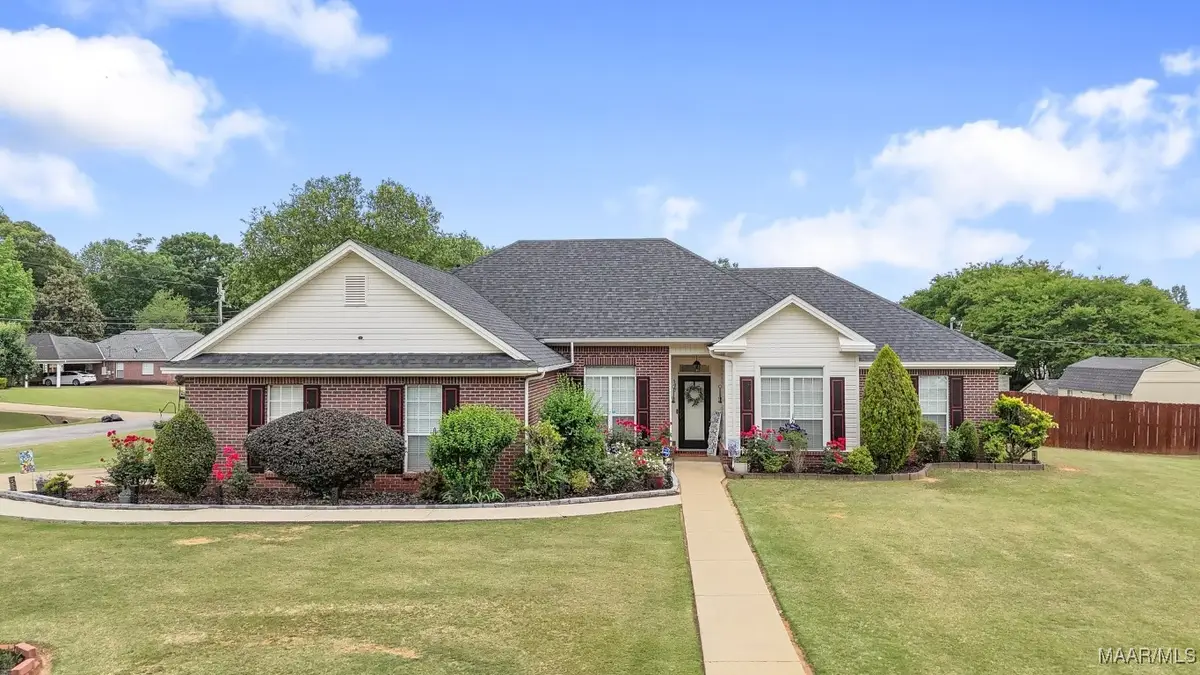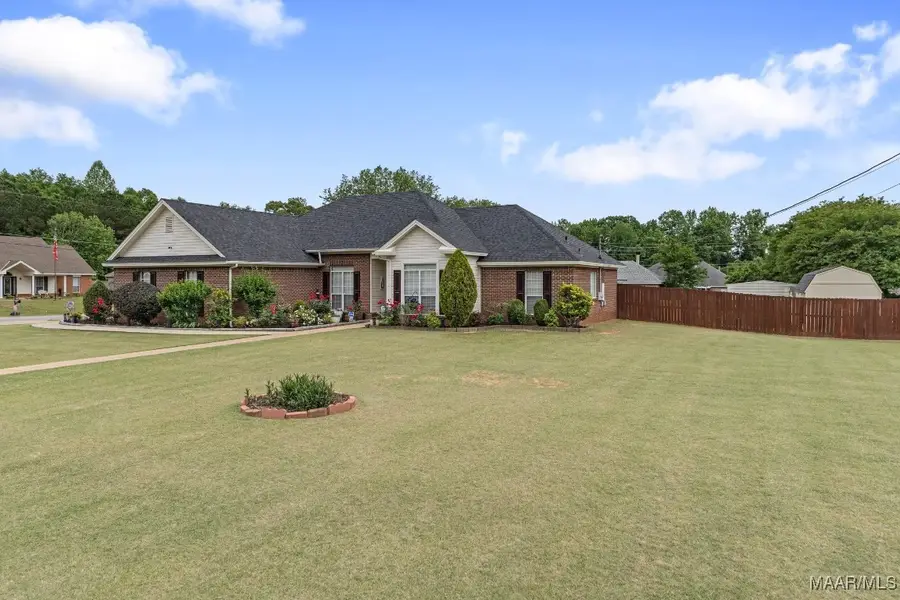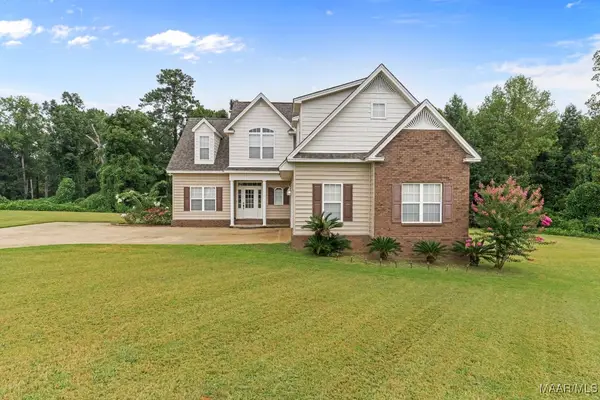177 Old Orchard Loop, Deatsville, AL 36022
Local realty services provided by:ERA Weeks & Browning Realty, Inc.



Listed by:scott burleson
Office:exit realty pike road
MLS#:576007
Source:AL_MLSM
Price summary
- Price:$315,000
- Price per sq. ft.:$174.81
About this home
Welcome to your dream retreat—a delightful 1802 sq ft home blending modern living with a touch of nature’s bounty. 4 spacious bedrooms and 2 pristine baths, this home makes a brilliant first impression thanks to its undeniable curb appeal, complete with a well-manicured lawn that invites you into the warmth of the property. This home qualifies for 0 down too!
Inside, you’ll discover a spacious kitchen with solid, real wood cabinets, an eating area with views of the backyard. The separate dining space provides an ideal setting for memorable dinners, while the large family room and cozy gas log fireplace—offers a comfortable spot for gathering and unwinding. The split floor plan ensures privacy, especially in the owner’s suite featuring a generous walk-in closet, a separate soaking tub, and a walk-in shower for a spa-like retreat. An additional bedroom off the hall and two more well-appointed bedrooms on the opposite side of the home, accompanied by a large, shared bathroom, ensure that every member of the family has their own comfortable haven. Practical touches continue with a conveniently located laundry room right off the 2-car garage, which also boasts an extra-large custom-built closet to meet all your storage needs.
Step out back on to your find your own private oasis with a fenced backyard, bursting with fruit trees—peach, plum, and fig—and muscadine vines that yield a healthy crop each year. A delightful screened-in patio overlooks this stunning outdoor sanctuary, perfect for sipping your morning coffee or enjoying an evening under the stars. Recent updates offer peace of mind as well: roof installed June 2024 graces the home, while a newer water heater and HVAC system keep everything running smoothly.
This lovingly maintained property combines modern convenience, beautiful design, and a harvest of natural delights to create a home that's as functional as it is fun. This home is a perfect balance of luxury and nature in Spring Hollow with no HOA!
Contact an agent
Home facts
- Year built:1998
- Listing Id #:576007
- Added:103 day(s) ago
- Updated:July 19, 2025 at 02:23 PM
Rooms and interior
- Bedrooms:4
- Total bathrooms:2
- Full bathrooms:2
- Living area:1,802 sq. ft.
Heating and cooling
- Cooling:Central Air, Electric, Heat Pump
- Heating:Central, Electric
Structure and exterior
- Year built:1998
- Building area:1,802 sq. ft.
- Lot area:0.41 Acres
Schools
- High school:Stanhope Elmore High School
- Elementary school:Coosada Elementary School
Utilities
- Water:Public
- Sewer:Septic Tank
Finances and disclosures
- Price:$315,000
- Price per sq. ft.:$174.81
New listings near 177 Old Orchard Loop
- New
 $365,000Active3 beds 3 baths2,352 sq. ft.
$365,000Active3 beds 3 baths2,352 sq. ft.1217 Kenner Creek Circle, Deatsville, AL 36022
MLS# 579061Listed by: RE/MAX CORNERSTONE PLUS - New
 $18,000Active1 Acres
$18,000Active1 AcresCOUNTY ROAD 99, Deatsville, AL 36022
MLS# 21428045Listed by: KELLER WILLIAMS METRO SOUTH - New
 $453,500Active5 beds 4 baths3,191 sq. ft.
$453,500Active5 beds 4 baths3,191 sq. ft.40 Tybee Cove, Deatsville, AL 36022
MLS# 579060Listed by: NEW LIFE REALTY GROUP, LLC. - New
 $289,900Active3 beds 2 baths1,835 sq. ft.
$289,900Active3 beds 2 baths1,835 sq. ft.314 Summertime Parkway, Millbrook, AL 36022
MLS# 579003Listed by: RE/MAX CORNERSTONE PLUS - Open Sun, 2 to 4pmNew
 $269,886Active4 beds 2 baths1,764 sq. ft.
$269,886Active4 beds 2 baths1,764 sq. ft.3162 Landing Lane, Deatsville, AL 36022
MLS# 578979Listed by: GOODWYN BUILDING CO., INC. - Open Sun, 2 to 4pmNew
 $275,209Active4 beds 2 baths1,857 sq. ft.
$275,209Active4 beds 2 baths1,857 sq. ft.3165 Landing Lane, Deatsville, AL 36022
MLS# 578963Listed by: GOODWYN BUILDING CO., INC. - Open Sun, 2 to 4pmNew
 $268,174Active4 beds 2 baths1,725 sq. ft.
$268,174Active4 beds 2 baths1,725 sq. ft.3166 Landing Lane, Deatsville, AL 36022
MLS# 578964Listed by: GOODWYN BUILDING CO., INC. - New
 $649,900Active3 beds 4 baths3,763 sq. ft.
$649,900Active3 beds 4 baths3,763 sq. ft.1601 Oak Valley Road N, Deatsville, AL 36022
MLS# 578960Listed by: REALTYSOUTH CHILTON REA - New
 $75,000Active4.6 Acres
$75,000Active4.6 Acres4826 N US HIGHWAY 31 N, Deatsville, AL 36022
MLS# 21427739Listed by: KELLER WILLIAMS METRO SOUTH - New
 $350,000Active4 beds 3 baths2,476 sq. ft.
$350,000Active4 beds 3 baths2,476 sq. ft.701 Ridgedale Lane, Deatsville, AL 36022
MLS# 578651Listed by: RE/MAX TRI-STAR
