205 Jennifer Lane, Deatsville, AL 36022
Local realty services provided by:ERA Enterprise Realty Associates
205 Jennifer Lane,Deatsville, AL 36022
$299,000
- 3 Beds
- 2 Baths
- 1,695 sq. ft.
- Single family
- Active
Listed by:davis j. bull
Office:real broker, llc.
MLS#:577736
Source:AL_MLSM
Price summary
- Price:$299,000
- Price per sq. ft.:$176.4
About this home
Welcome to 205 Jennifer Lane – Your Perfect Blend of Comfort and Convenience!
Nestled on a spacious 0.6-acre lot, this beautifully maintained 3-bedroom, 2-bath home offers room to grow and all the extras you’ve been searching for. From the moment you arrive, you’ll appreciate the extended driveway, landscaping, and charming curb appeal.
Step inside to a bright, welcoming interior with an open-concept living area perfect for gathering with family and friends. The kitchen flows seamlessly into the dining and living spaces, making entertaining a breeze.
Enjoy the convenience of an attached 2-car garage, plus a third detached garage—ideal for a workshop, additional vehicles, or extra storage.
Out back, relax or entertain under the extended patio with a pergola, offering the perfect spot for summer barbecues or quiet evenings under the stars.
Located in desirable Cruise Farm Estates, you’ll love the peaceful neighborhood feel with easy access to schools, shopping, and local amenities.
Don’t miss the opportunity to make this well-appointed property your new home!
Contact an agent
Home facts
- Year built:2018
- Listing ID #:577736
- Added:80 day(s) ago
- Updated:September 27, 2025 at 02:20 PM
Rooms and interior
- Bedrooms:3
- Total bathrooms:2
- Full bathrooms:2
- Living area:1,695 sq. ft.
Heating and cooling
- Cooling:Central Air, Electric
- Heating:Central, Electric
Structure and exterior
- Year built:2018
- Building area:1,695 sq. ft.
- Lot area:0.6 Acres
Schools
- High school:Stanhope Elmore High School
- Elementary school:Coosada Elementary School
Utilities
- Water:Public
- Sewer:Septic Tank
Finances and disclosures
- Price:$299,000
- Price per sq. ft.:$176.4
- Tax amount:$140
New listings near 205 Jennifer Lane
- New
 $370,000Active4 beds 3 baths1,848 sq. ft.
$370,000Active4 beds 3 baths1,848 sq. ft.1212 Kenner Creek Circle, Deatsville, AL 36022
MLS# 580298Listed by: INTERVEST REALTY GROUP - New
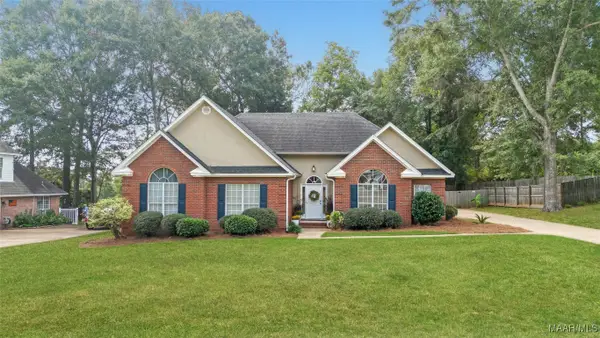 $299,000Active3 beds 2 baths1,846 sq. ft.
$299,000Active3 beds 2 baths1,846 sq. ft.192 Fallon Court, Deatsville, AL 36022
MLS# 580309Listed by: RE/MAX PROPERTIES LLC - New
 $240,000Active3 beds 2 baths1,481 sq. ft.
$240,000Active3 beds 2 baths1,481 sq. ft.526 E County Rd 40 Road, Deatsville, AL 36022
MLS# 580170Listed by: HANNAH & EDDIE REALTY GROUP - New
 $399,900Active4 beds 3 baths2,384 sq. ft.
$399,900Active4 beds 3 baths2,384 sq. ft.65 Whatley Drive, Deatsville, AL 36022
MLS# 580146Listed by: RE/MAX CORNERSTONE PLUS - New
 $335,900Active4 beds 2 baths1,980 sq. ft.
$335,900Active4 beds 2 baths1,980 sq. ft.441 Wind Ridge Drive, Deatsville, AL 36022
MLS# 580142Listed by: LOCAL REALTY MONTGOMERY - New
 $350,000Active3 beds 2 baths2,206 sq. ft.
$350,000Active3 beds 2 baths2,206 sq. ft.485 KENNER CREEK ROAD, Deatsville, AL 36022
MLS# 21431474Listed by: REALTYSOUTH - CHILTON II 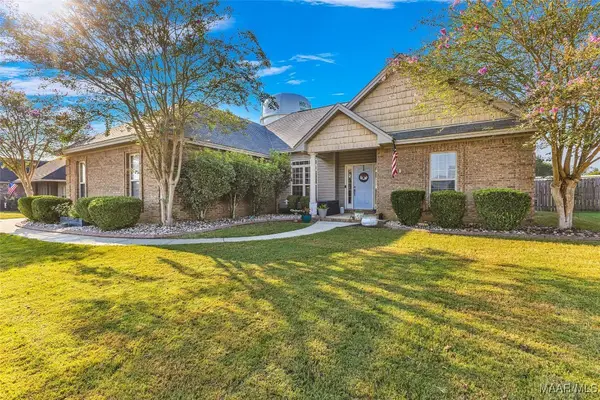 $290,000Active3 beds 2 baths1,766 sq. ft.
$290,000Active3 beds 2 baths1,766 sq. ft.50 Meagan Drive, Deatsville, AL 36022
MLS# 579937Listed by: REMAX CORNERSTONE REALTY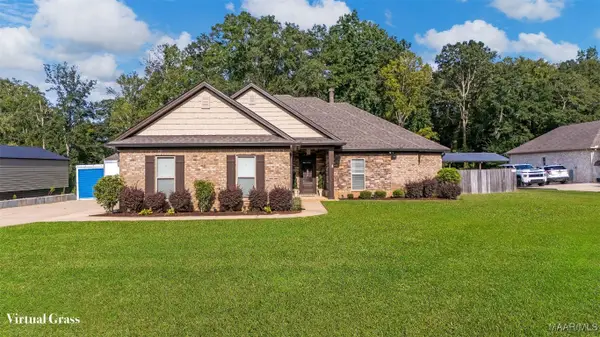 $367,000Active3 beds 2 baths1,948 sq. ft.
$367,000Active3 beds 2 baths1,948 sq. ft.344 Regans Way, Deatsville, AL 36022
MLS# 579487Listed by: DL REALTY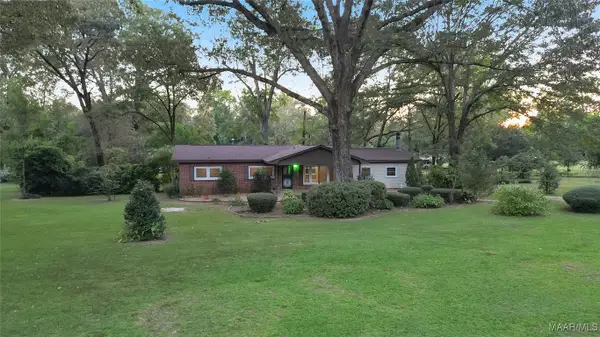 $210,000Active3 beds 1 baths1,665 sq. ft.
$210,000Active3 beds 1 baths1,665 sq. ft.163 Nonie Lane, Deatsville, AL 36022
MLS# 579933Listed by: DAVID KAHN COMPANY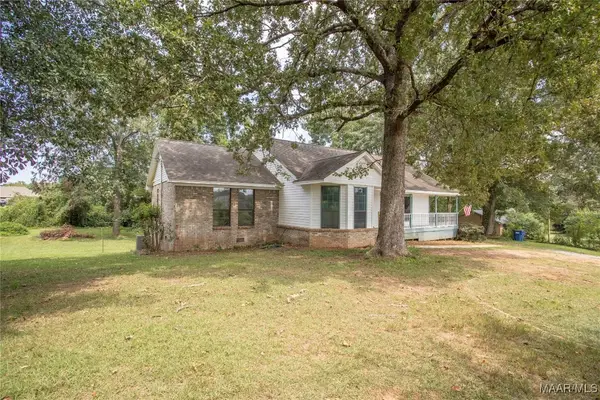 $249,900Active3 beds 2 baths1,751 sq. ft.
$249,900Active3 beds 2 baths1,751 sq. ft.1784 Old Prattville Road, Deatsville, AL 36022
MLS# 579913Listed by: CENTURY 21 PRESTIGE
