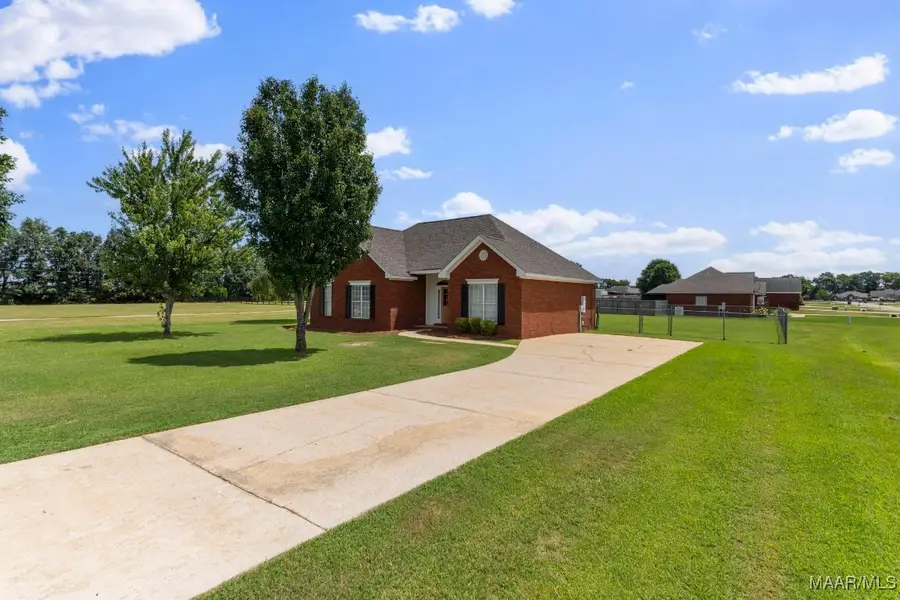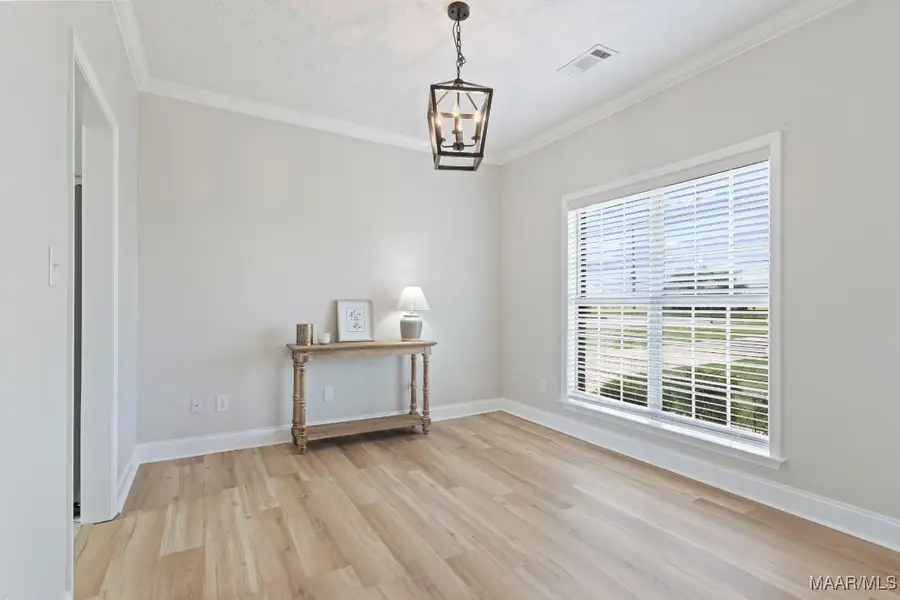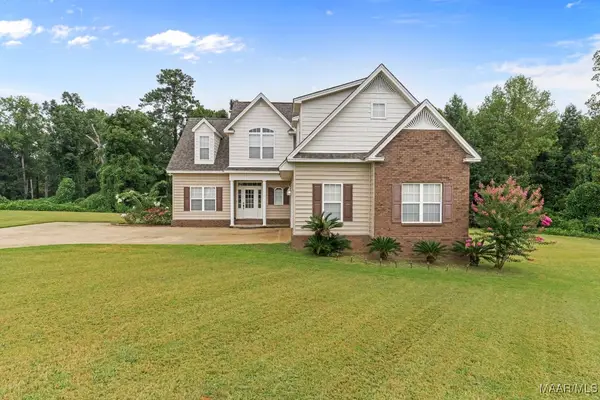2059 Airport Road, Deatsville, AL 36022
Local realty services provided by:ERA Weeks & Browning Realty, Inc.



2059 Airport Road,Deatsville, AL 36022
$260,000
- 3 Beds
- 2 Baths
- 2,059 sq. ft.
- Single family
- Active
Listed by:sydney watson
Office:kw montgomery
MLS#:578601
Source:AL_MLSM
Price summary
- Price:$260,000
- Price per sq. ft.:$126.27
About this home
Step inside this beautifully updated 3-bedroom, 2-bath home and fall in love with the upgrades throughout! Featuring new vinyl plank flooring, fresh paint, and stylish finishes, this home offers a modern, move-in-ready feel. The spacious open living area welcomes you with a stunning tiled fireplace and flows seamlessly into the eat-in kitchen, complete with freshly painted cabinets, sleek granite countertops, and stainless steel appliances. A separate dining area is flooded with natural light and offers a picturesque view of the surrounding land. The main suite is a true retreat with a large bedroom, oversized walk-in closet, and a spa-like ensuite featuring granite countertops, a soaking garden tub, and a separate shower. Two additional bedrooms are generously sized and share a beautifully updated guest bathroom with granite countertops and a tub/shower combo. Outside, enjoy the best of both worlds—peaceful, private surroundings with all the perks of city living on a large lot. Don't miss this one!
Contact an agent
Home facts
- Year built:2004
- Listing Id #:578601
- Added:16 day(s) ago
- Updated:August 04, 2025 at 05:36 PM
Rooms and interior
- Bedrooms:3
- Total bathrooms:2
- Full bathrooms:2
- Living area:2,059 sq. ft.
Heating and cooling
- Cooling:Ceiling Fans, Central Air, Electric
- Heating:Central, Electric
Structure and exterior
- Roof:Ridge Vents
- Year built:2004
- Building area:2,059 sq. ft.
- Lot area:0.5 Acres
Schools
- High school:Marbury High School
- Elementary school:Pine Level Elementary School
Utilities
- Water:Public
- Sewer:Septic Tank
Finances and disclosures
- Price:$260,000
- Price per sq. ft.:$126.27
New listings near 2059 Airport Road
- New
 $365,000Active3 beds 3 baths2,352 sq. ft.
$365,000Active3 beds 3 baths2,352 sq. ft.1217 Kenner Creek Circle, Deatsville, AL 36022
MLS# 579061Listed by: RE/MAX CORNERSTONE PLUS - New
 $18,000Active1 Acres
$18,000Active1 AcresCOUNTY ROAD 99, Deatsville, AL 36022
MLS# 21428045Listed by: KELLER WILLIAMS METRO SOUTH - New
 $453,500Active5 beds 4 baths3,191 sq. ft.
$453,500Active5 beds 4 baths3,191 sq. ft.40 Tybee Cove, Deatsville, AL 36022
MLS# 579060Listed by: NEW LIFE REALTY GROUP, LLC. - New
 $289,900Active3 beds 2 baths1,835 sq. ft.
$289,900Active3 beds 2 baths1,835 sq. ft.314 Summertime Parkway, Millbrook, AL 36022
MLS# 579003Listed by: RE/MAX CORNERSTONE PLUS - Open Sun, 2 to 4pmNew
 $269,886Active4 beds 2 baths1,764 sq. ft.
$269,886Active4 beds 2 baths1,764 sq. ft.3162 Landing Lane, Deatsville, AL 36022
MLS# 578979Listed by: GOODWYN BUILDING CO., INC. - Open Sun, 2 to 4pmNew
 $275,209Active4 beds 2 baths1,857 sq. ft.
$275,209Active4 beds 2 baths1,857 sq. ft.3165 Landing Lane, Deatsville, AL 36022
MLS# 578963Listed by: GOODWYN BUILDING CO., INC. - Open Sun, 2 to 4pmNew
 $268,174Active4 beds 2 baths1,725 sq. ft.
$268,174Active4 beds 2 baths1,725 sq. ft.3166 Landing Lane, Deatsville, AL 36022
MLS# 578964Listed by: GOODWYN BUILDING CO., INC. - New
 $649,900Active3 beds 4 baths3,763 sq. ft.
$649,900Active3 beds 4 baths3,763 sq. ft.1601 Oak Valley Road N, Deatsville, AL 36022
MLS# 578960Listed by: REALTYSOUTH CHILTON REA - New
 $75,000Active4.6 Acres
$75,000Active4.6 Acres4826 N US HIGHWAY 31 N, Deatsville, AL 36022
MLS# 21427739Listed by: KELLER WILLIAMS METRO SOUTH - New
 $350,000Active4 beds 3 baths2,476 sq. ft.
$350,000Active4 beds 3 baths2,476 sq. ft.701 Ridgedale Lane, Deatsville, AL 36022
MLS# 578651Listed by: RE/MAX TRI-STAR
