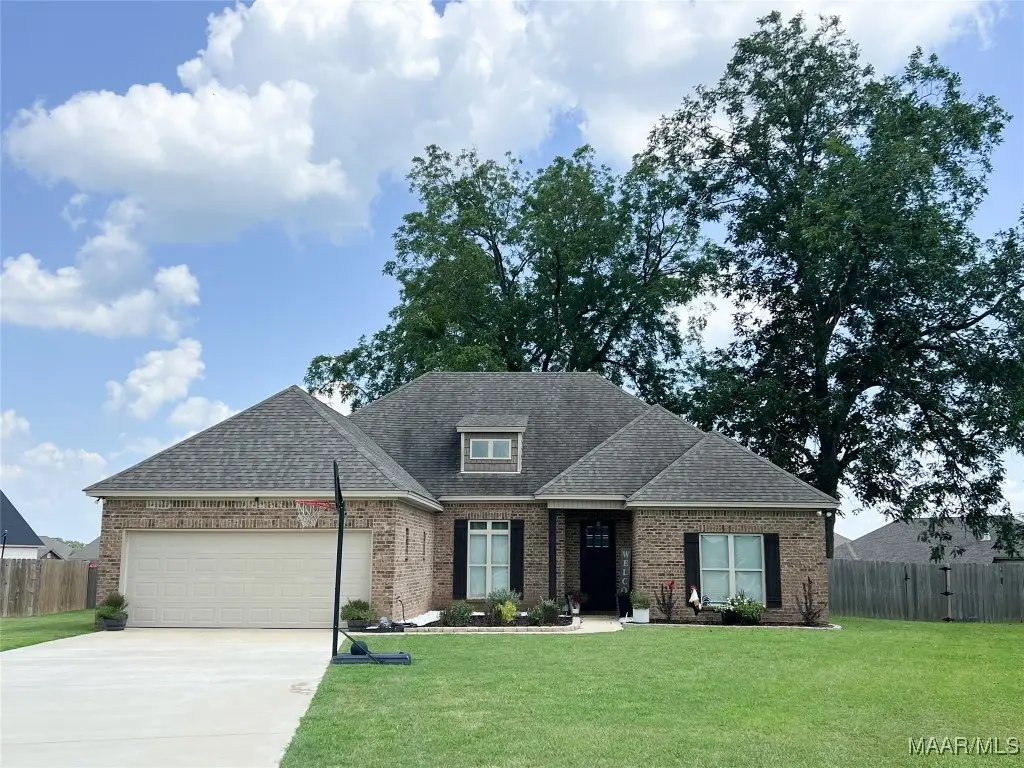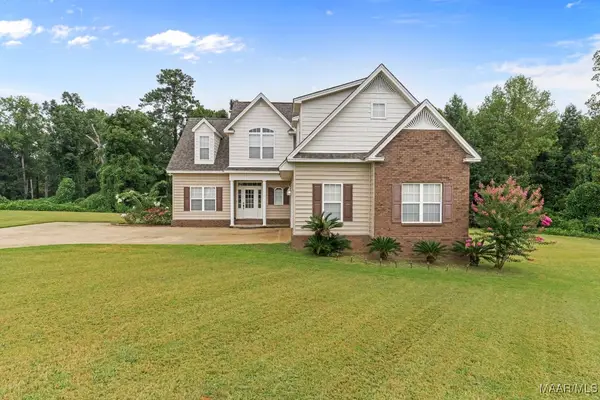2137 Waterstone Drive, Deatsville, AL 36022
Local realty services provided by:ERA Weeks & Browning Realty, Inc.



2137 Waterstone Drive,Deatsville, AL 36022
$329,000
- 4 Beds
- 2 Baths
- 2,120 sq. ft.
- Single family
- Active
Listed by:candsis fuller
Office:realty connection
MLS#:578066
Source:AL_MLSM
Price summary
- Price:$329,000
- Price per sq. ft.:$155.19
- Monthly HOA dues:$25
About this home
If you are looking for a spacious open floor plan, then this is the house for you. The front porch has a wooden column and a beautiful 10ft wooden front door. This home has 4 bedrooms & 2 bathrooms. Vinyl flooring throughout the home. Family room has wood burning fireplace with a natural wood mantel & recessed lighting. Kitchen has all stainless-steel appliances and recessed lighting. Kitchen has a 9ft wide midnight gray kitchen island with farm sink and granite countertop. Plenty of cabinets for storage space. Kitchen has a pantry. Off the kitchen, you will find the spacious main bedroom. En-Suite bathroom with large tile walk-in shower, garden tub, double vanities with granite countertop, linen closet, separate toilet, and large walk-in closet. Home is a spilt floor plan and the 3 guest bedrooms are on opposite side of home. All three bedrooms have carpet and two of bedrooms have walk in closets. Guest bathroom has tile flooring, linen closet, and granite countertop. Home has two extra closets in the hallway for extra storage. Home has laundry room right before the garage with cabinets. Home has spray foam insultation and energy saving windows. Back covered patio with new ceiling fan and wood burning fireplace. There is a storage room on backside of house. The yard is flat and fully fenced in with two nice pecan trees that provide extra shade. Home has two car garage. Neighborhood has a small pond with plenty of brim and bass to fish. Pine Level School is .5 miles from home and Marbury High School is 3 miles. Home is eligible for 100% USDA financing.
Contact an agent
Home facts
- Year built:2018
- Listing Id #:578066
- Added:35 day(s) ago
- Updated:July 21, 2025 at 04:41 PM
Rooms and interior
- Bedrooms:4
- Total bathrooms:2
- Full bathrooms:2
- Living area:2,120 sq. ft.
Heating and cooling
- Cooling:Ceiling Fans, Central Air, Electric
- Heating:Central, Electric
Structure and exterior
- Year built:2018
- Building area:2,120 sq. ft.
- Lot area:0.55 Acres
Schools
- High school:Marbury High School
- Elementary school:Pine Level Elementary School
Utilities
- Water:Community Coop
- Sewer:Septic Tank
Finances and disclosures
- Price:$329,000
- Price per sq. ft.:$155.19
New listings near 2137 Waterstone Drive
- New
 $365,000Active3 beds 3 baths2,352 sq. ft.
$365,000Active3 beds 3 baths2,352 sq. ft.1217 Kenner Creek Circle, Deatsville, AL 36022
MLS# 579061Listed by: RE/MAX CORNERSTONE PLUS - New
 $18,000Active1 Acres
$18,000Active1 AcresCOUNTY ROAD 99, Deatsville, AL 36022
MLS# 21428045Listed by: KELLER WILLIAMS METRO SOUTH - New
 $453,500Active5 beds 4 baths3,191 sq. ft.
$453,500Active5 beds 4 baths3,191 sq. ft.40 Tybee Cove, Deatsville, AL 36022
MLS# 579060Listed by: NEW LIFE REALTY GROUP, LLC. - New
 $289,900Active3 beds 2 baths1,835 sq. ft.
$289,900Active3 beds 2 baths1,835 sq. ft.314 Summertime Parkway, Millbrook, AL 36022
MLS# 579003Listed by: RE/MAX CORNERSTONE PLUS - Open Sun, 2 to 4pmNew
 $269,886Active4 beds 2 baths1,764 sq. ft.
$269,886Active4 beds 2 baths1,764 sq. ft.3162 Landing Lane, Deatsville, AL 36022
MLS# 578979Listed by: GOODWYN BUILDING CO., INC. - Open Sun, 2 to 4pmNew
 $275,209Active4 beds 2 baths1,857 sq. ft.
$275,209Active4 beds 2 baths1,857 sq. ft.3165 Landing Lane, Deatsville, AL 36022
MLS# 578963Listed by: GOODWYN BUILDING CO., INC. - Open Sun, 2 to 4pmNew
 $268,174Active4 beds 2 baths1,725 sq. ft.
$268,174Active4 beds 2 baths1,725 sq. ft.3166 Landing Lane, Deatsville, AL 36022
MLS# 578964Listed by: GOODWYN BUILDING CO., INC. - New
 $649,900Active3 beds 4 baths3,763 sq. ft.
$649,900Active3 beds 4 baths3,763 sq. ft.1601 Oak Valley Road N, Deatsville, AL 36022
MLS# 578960Listed by: REALTYSOUTH CHILTON REA - New
 $75,000Active4.6 Acres
$75,000Active4.6 Acres4826 N US HIGHWAY 31 N, Deatsville, AL 36022
MLS# 21427739Listed by: KELLER WILLIAMS METRO SOUTH - New
 $350,000Active4 beds 3 baths2,476 sq. ft.
$350,000Active4 beds 3 baths2,476 sq. ft.701 Ridgedale Lane, Deatsville, AL 36022
MLS# 578651Listed by: RE/MAX TRI-STAR
