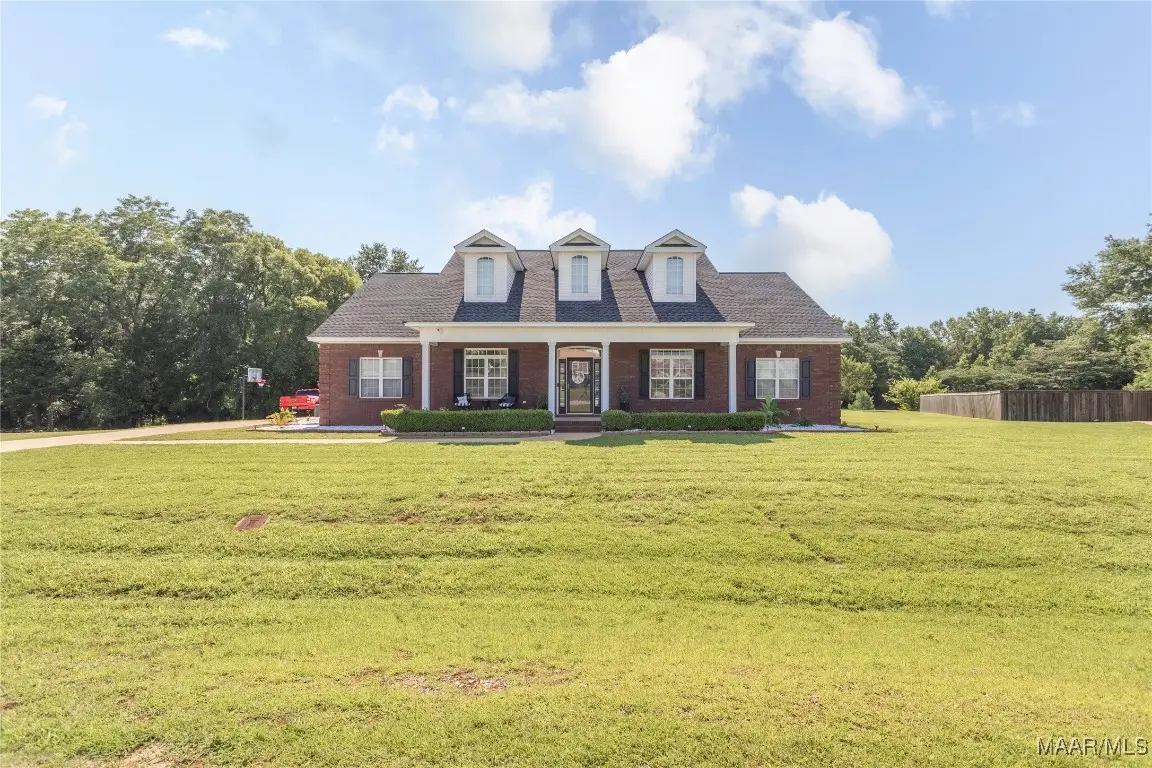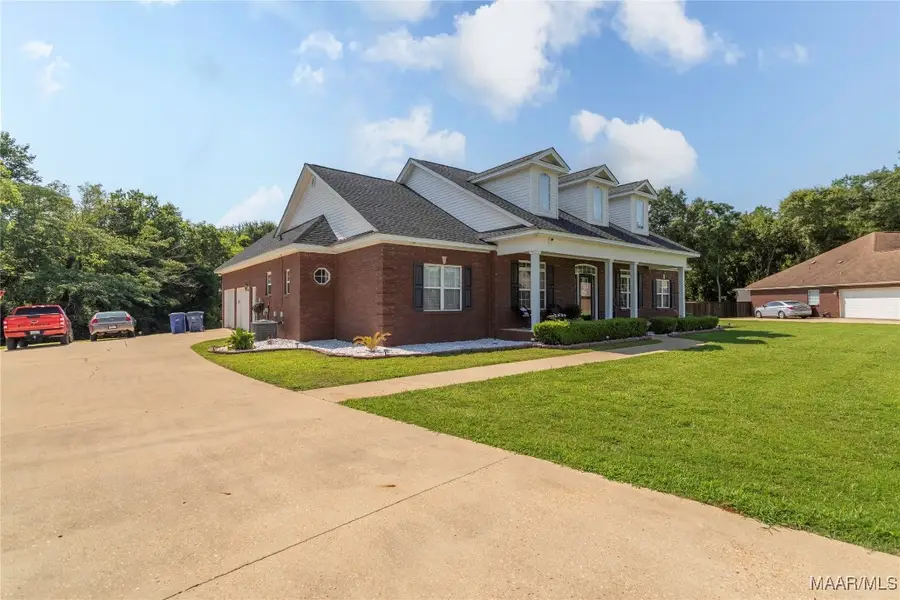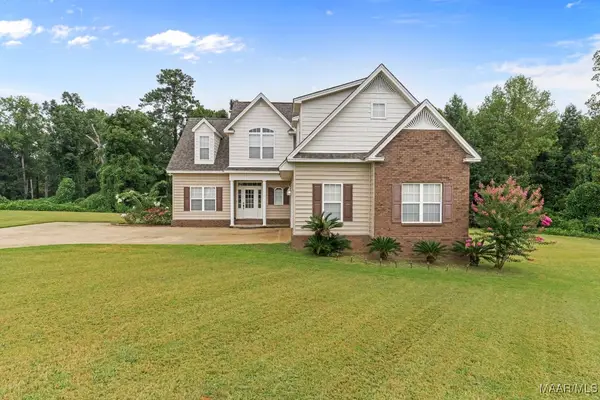240 Jennifer Lane, Deatsville, AL 36022
Local realty services provided by:ERA Weeks & Browning Realty, Inc.



240 Jennifer Lane,Deatsville, AL 36022
$375,000
- 5 Beds
- 3 Baths
- 2,623 sq. ft.
- Single family
- Active
Listed by:dollie manora
Office:re/max tri-star
MLS#:577603
Source:AL_MLSM
Price summary
- Price:$375,000
- Price per sq. ft.:$142.97
About this home
OPEN HOUSE SUNDAY FROM 2:pm to 4:pm, Country living with City convenience. This lovely home sits on 1.26 of acres of land with a full privacy fenced in yard. Features 5 BD, 3 BA / or that 5th room upstairs could be Rec room however you want to use it, as you enter front door greeted with Fireplace great room open to Formal dining room, with eat in Kitchen granted countertops, all Stainless-steel appliances, Master bedroom suites, Garden tub separate shower, two large walk-in closets his and hers or just hers. the other bedrooms large and spacious as well. The fourth bedroom is on other side of house with private bath in Hallway. there is large closet
with plenty of storage off the laundry room hall, the 5th bedroom/bonus room up stair is very large and spacious with large
closet and floors attic for storage, new paint thru-out house, New Carpet in Bedrooms New Laminate Flooring in great room,
dining room and all halls way. Large screen in porch or sunroom with large deck overlooking Hugh back yard. there are lots
of Room to Roam, you do not want to miss this Large and Spacious House, CALL TODAY FOR YOUR PRIVATE SHOWING
THIS PROPERTY HAS ENDLESS POSSIBILITY FOR YOUR DREAM.
Contact an agent
Home facts
- Year built:2007
- Listing Id #:577603
- Added:51 day(s) ago
- Updated:August 13, 2025 at 08:37 PM
Rooms and interior
- Bedrooms:5
- Total bathrooms:3
- Full bathrooms:3
- Living area:2,623 sq. ft.
Heating and cooling
- Cooling:Ceiling Fans, Central Air, Electric, Heat Pump, Multi Units
- Heating:Central, Electric
Structure and exterior
- Year built:2007
- Building area:2,623 sq. ft.
- Lot area:1.26 Acres
Schools
- High school:Stanhope Elmore High School
- Elementary school:Coosada Elementary School
Utilities
- Water:Public
- Sewer:Septic Tank
Finances and disclosures
- Price:$375,000
- Price per sq. ft.:$142.97
New listings near 240 Jennifer Lane
- New
 $365,000Active3 beds 3 baths2,352 sq. ft.
$365,000Active3 beds 3 baths2,352 sq. ft.1217 Kenner Creek Circle, Deatsville, AL 36022
MLS# 579061Listed by: RE/MAX CORNERSTONE PLUS - New
 $18,000Active1 Acres
$18,000Active1 AcresCOUNTY ROAD 99, Deatsville, AL 36022
MLS# 21428045Listed by: KELLER WILLIAMS METRO SOUTH - New
 $453,500Active5 beds 4 baths3,191 sq. ft.
$453,500Active5 beds 4 baths3,191 sq. ft.40 Tybee Cove, Deatsville, AL 36022
MLS# 579060Listed by: NEW LIFE REALTY GROUP, LLC. - New
 $289,900Active3 beds 2 baths1,835 sq. ft.
$289,900Active3 beds 2 baths1,835 sq. ft.314 Summertime Parkway, Millbrook, AL 36022
MLS# 579003Listed by: RE/MAX CORNERSTONE PLUS - Open Sun, 2 to 4pmNew
 $269,886Active4 beds 2 baths1,764 sq. ft.
$269,886Active4 beds 2 baths1,764 sq. ft.3162 Landing Lane, Deatsville, AL 36022
MLS# 578979Listed by: GOODWYN BUILDING CO., INC. - Open Sun, 2 to 4pmNew
 $275,209Active4 beds 2 baths1,857 sq. ft.
$275,209Active4 beds 2 baths1,857 sq. ft.3165 Landing Lane, Deatsville, AL 36022
MLS# 578963Listed by: GOODWYN BUILDING CO., INC. - Open Sun, 2 to 4pmNew
 $268,174Active4 beds 2 baths1,725 sq. ft.
$268,174Active4 beds 2 baths1,725 sq. ft.3166 Landing Lane, Deatsville, AL 36022
MLS# 578964Listed by: GOODWYN BUILDING CO., INC. - New
 $649,900Active3 beds 4 baths3,763 sq. ft.
$649,900Active3 beds 4 baths3,763 sq. ft.1601 Oak Valley Road N, Deatsville, AL 36022
MLS# 578960Listed by: REALTYSOUTH CHILTON REA - New
 $75,000Active4.6 Acres
$75,000Active4.6 Acres4826 N US HIGHWAY 31 N, Deatsville, AL 36022
MLS# 21427739Listed by: KELLER WILLIAMS METRO SOUTH - New
 $350,000Active4 beds 3 baths2,476 sq. ft.
$350,000Active4 beds 3 baths2,476 sq. ft.701 Ridgedale Lane, Deatsville, AL 36022
MLS# 578651Listed by: RE/MAX TRI-STAR
