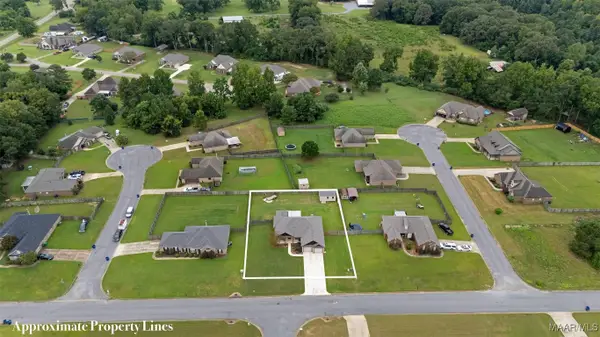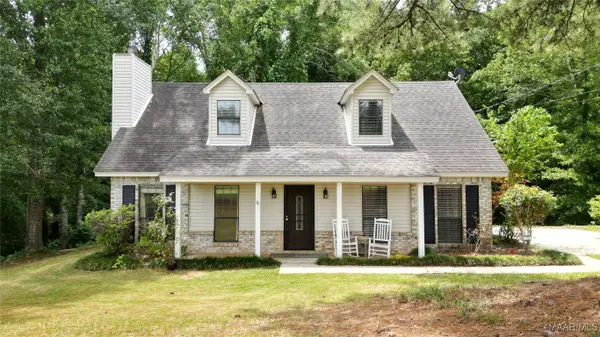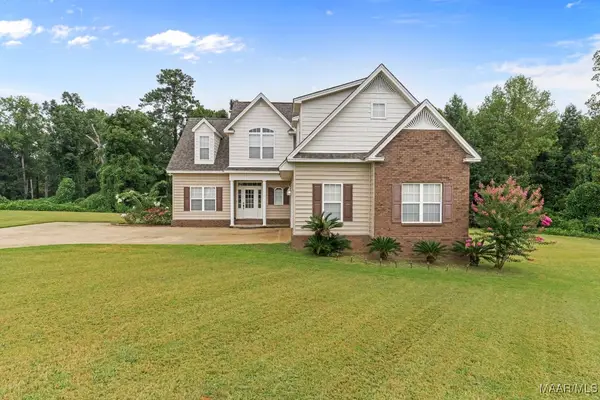241 County Road 68 W, Deatsville, AL 36022
Local realty services provided by:ERA Enterprise Realty Associates



241 County Road 68 W,Deatsville, AL 36022
$335,000
- 3 Beds
- 2 Baths
- 1,920 sq. ft.
- Single family
- Active
Listed by:sherri phelps
Office:goodlife real estate, llc.
MLS#:577037
Source:AL_MLSM
Price summary
- Price:$335,000
- Price per sq. ft.:$174.48
About this home
Beautiful Home on 3 Flat Acres – Spacious, Functional, and Full of Charm located in the highly desired Pine Level/Marbury school system. Welcome to this stunning home situated on a rare, flat 3-acre lot that is both usable and serene—perfect for outdoor living, entertaining, or simply enjoying the peaceful setting. Step inside and fall in love with the spacious and thoughtful floor plan. The great room features gleaming hardwood floors, a boxed ceiling, gas fireplace, and direct access to the screened back porch, ideal for relaxing evenings. The dining room, currently used as a home office, flows seamlessly into the foyer and great room, creating an open and flexible living space. Enjoy high-speed fiber internet through CAEC—perfect for working or streaming from home. The kitchen is a chef’s dream with granite countertops, tiled backsplash, stainless steel appliances, an abundance of cabinetry including a built-in pantry, and a spacious breakfast nook that opens to both the kitchen and great room. The owner’s suite is a true retreat, offering a large bedroom, dual walk-in closets, and a luxurious bathroom with double vanities, a built-in linen/storage cabinet, jetted soaking tub, and a separate shower. Two additional spacious guest bedrooms share a conveniently located full bathroom. The laundry room—just off the kitchen—adds functionality with its laundry sink and additional storage. Outdoor living is a highlight here! Relax on the large front porch or unwind on the screened back porch as you watch the sunset. Enjoy the screened-in gazebo with built-in swings—perfect for picnics, entertaining, or even converting into a cozy outdoor retreat. A dog pen can remain if desired. Parking and storage are no issue with a 2-car garage and 2-car carport. This home offers comfort, space, and exceptional outdoor amenities—all nestled in a peaceful, private setting.
Contact an agent
Home facts
- Year built:1998
- Listing Id #:577037
- Added:73 day(s) ago
- Updated:August 07, 2025 at 06:38 PM
Rooms and interior
- Bedrooms:3
- Total bathrooms:2
- Full bathrooms:2
- Living area:1,920 sq. ft.
Heating and cooling
- Cooling:Ceiling Fans, Heat Pump
- Heating:Heat Pump
Structure and exterior
- Year built:1998
- Building area:1,920 sq. ft.
- Lot area:3 Acres
Schools
- High school:Marbury High School
- Elementary school:Pine Level Elementary School
Utilities
- Water:Public
- Sewer:Septic Tank
Finances and disclosures
- Price:$335,000
- Price per sq. ft.:$174.48
- Tax amount:$435
New listings near 241 County Road 68 W
- New
 $265,000Active3 beds 2 baths1,795 sq. ft.
$265,000Active3 beds 2 baths1,795 sq. ft.523 Spring Hollow Drive, Deatsville, AL 36022
MLS# 579200Listed by: EXIT ROYAL REALTY - New
 $279,900Active4 beds 2 baths1,700 sq. ft.
$279,900Active4 beds 2 baths1,700 sq. ft.458 Cotton Terrace Loop, Deatsville, AL 36022
MLS# 579184Listed by: DL REALTY - New
 $270,000Active3 beds 3 baths1,728 sq. ft.
$270,000Active3 beds 3 baths1,728 sq. ft.4745 Deatsville Highway, Deatsville, AL 36022
MLS# 578998Listed by: BUCK REALTY, LLC - New
 $365,000Active3 beds 3 baths2,352 sq. ft.
$365,000Active3 beds 3 baths2,352 sq. ft.1217 Kenner Creek Circle, Deatsville, AL 36022
MLS# 579061Listed by: RE/MAX CORNERSTONE PLUS - New
 $453,500Active5 beds 4 baths3,191 sq. ft.
$453,500Active5 beds 4 baths3,191 sq. ft.40 Tybee Cove, Deatsville, AL 36022
MLS# 579060Listed by: NEW LIFE REALTY GROUP, LLC. - New
 $289,900Active3 beds 2 baths1,835 sq. ft.
$289,900Active3 beds 2 baths1,835 sq. ft.314 Summertime Parkway, Millbrook, AL 36022
MLS# 579003Listed by: RE/MAX CORNERSTONE PLUS - New
 $269,886Active4 beds 2 baths1,764 sq. ft.
$269,886Active4 beds 2 baths1,764 sq. ft.3162 Landing Lane, Deatsville, AL 36022
MLS# 578979Listed by: GOODWYN BUILDING CO., INC. - New
 $275,209Active4 beds 2 baths1,857 sq. ft.
$275,209Active4 beds 2 baths1,857 sq. ft.3165 Landing Lane, Deatsville, AL 36022
MLS# 578963Listed by: GOODWYN BUILDING CO., INC. - New
 $268,174Active4 beds 2 baths1,725 sq. ft.
$268,174Active4 beds 2 baths1,725 sq. ft.3166 Landing Lane, Deatsville, AL 36022
MLS# 578964Listed by: GOODWYN BUILDING CO., INC. - New
 $649,900Active3 beds 4 baths3,763 sq. ft.
$649,900Active3 beds 4 baths3,763 sq. ft.1601 Oak Valley Road N, Deatsville, AL 36022
MLS# 578960Listed by: REALTYSOUTH CHILTON REA
