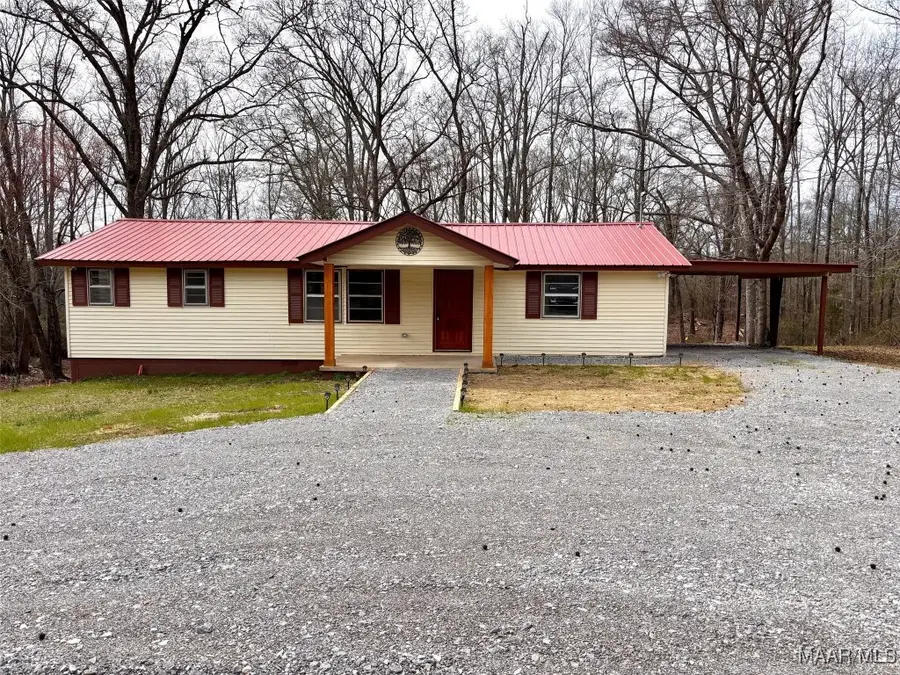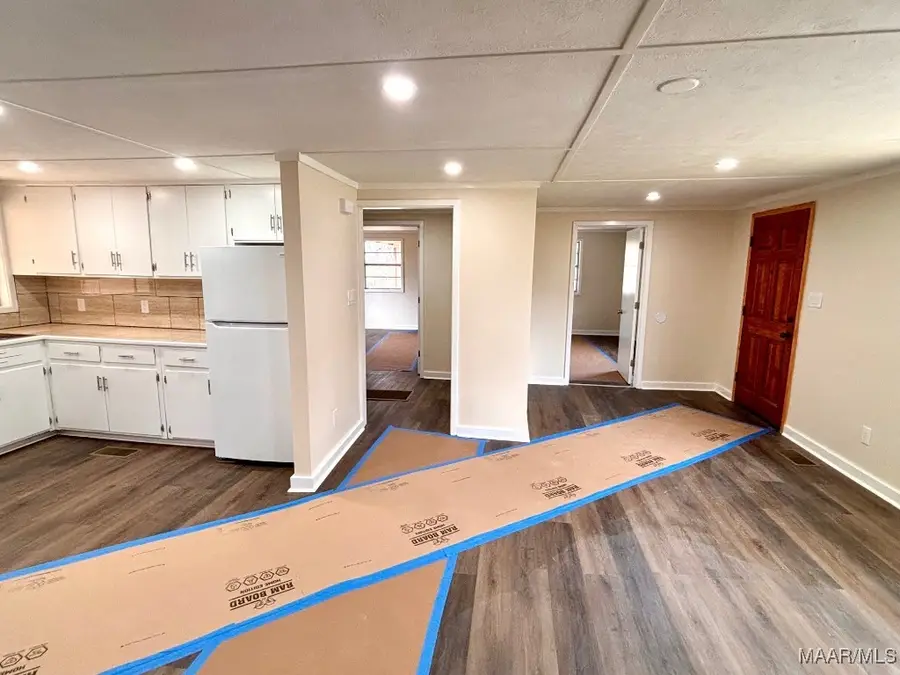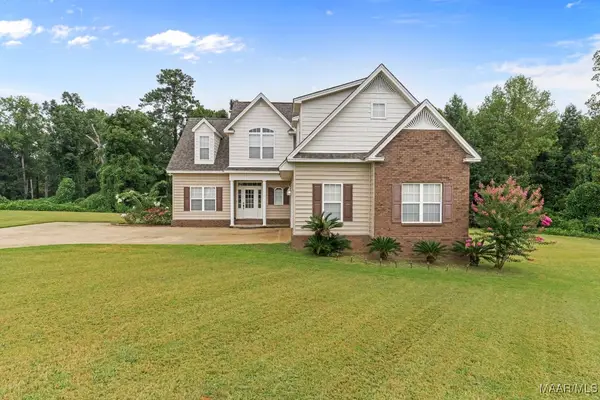2931 Highway 143 Highway, Deatsville, AL 36022
Local realty services provided by:ERA Enterprise Realty Associates



2931 Highway 143 Highway,Deatsville, AL 36022
$199,500
- 3 Beds
- 2 Baths
- 1,200 sq. ft.
- Single family
- Active
Listed by:sullivan n. schroeder
Office:riverview real estate
MLS#:570340
Source:AL_MLSM
Price summary
- Price:$199,500
- Price per sq. ft.:$166.25
About this home
3br/2ba newly renovated home situated on a 4.73 ac (+/-) in the Marbury community. The home features a metal roof with vinyl siding. The electrical system has been completely replaced and the kitchen has all new appliances. This open floor plan features high end waterproof laminate flooring throughout.
The home is all electric and has approximately 1150sf of heated/cooled area, a 225 sf rear deck with views of the old growth hardwood back yard and a single car carport. The area beneath the rear deck has been converted to dry storage with a ceiling to divert the rain with concrete pavers. The home was converted from natural gas (which is still available to the property) to a new electric hot water heater and all electric hvac.
The home is sited away from the highway with a crushed stone loop through driveway and deep wooded back yard. You won’t find a better lot with respect to old growth hardwoods.
Contact an agent
Home facts
- Year built:1969
- Listing Id #:570340
- Added:175 day(s) ago
- Updated:July 19, 2025 at 02:23 PM
Rooms and interior
- Bedrooms:3
- Total bathrooms:2
- Full bathrooms:2
- Living area:1,200 sq. ft.
Heating and cooling
- Cooling:Central Air, Electric
- Heating:Central, Electric
Structure and exterior
- Year built:1969
- Building area:1,200 sq. ft.
- Lot area:4.7 Acres
Schools
- High school:Marbury High School
- Elementary school:Pine Level Elementary School
Utilities
- Water:Public
- Sewer:Septic Tank
Finances and disclosures
- Price:$199,500
- Price per sq. ft.:$166.25
New listings near 2931 Highway 143 Highway
- New
 $365,000Active3 beds 3 baths2,352 sq. ft.
$365,000Active3 beds 3 baths2,352 sq. ft.1217 Kenner Creek Circle, Deatsville, AL 36022
MLS# 579061Listed by: RE/MAX CORNERSTONE PLUS - New
 $18,000Active1 Acres
$18,000Active1 AcresCOUNTY ROAD 99, Deatsville, AL 36022
MLS# 21428045Listed by: KELLER WILLIAMS METRO SOUTH - New
 $453,500Active5 beds 4 baths3,191 sq. ft.
$453,500Active5 beds 4 baths3,191 sq. ft.40 Tybee Cove, Deatsville, AL 36022
MLS# 579060Listed by: NEW LIFE REALTY GROUP, LLC. - New
 $289,900Active3 beds 2 baths1,835 sq. ft.
$289,900Active3 beds 2 baths1,835 sq. ft.314 Summertime Parkway, Millbrook, AL 36022
MLS# 579003Listed by: RE/MAX CORNERSTONE PLUS - Open Sun, 2 to 4pmNew
 $269,886Active4 beds 2 baths1,764 sq. ft.
$269,886Active4 beds 2 baths1,764 sq. ft.3162 Landing Lane, Deatsville, AL 36022
MLS# 578979Listed by: GOODWYN BUILDING CO., INC. - Open Sun, 2 to 4pmNew
 $275,209Active4 beds 2 baths1,857 sq. ft.
$275,209Active4 beds 2 baths1,857 sq. ft.3165 Landing Lane, Deatsville, AL 36022
MLS# 578963Listed by: GOODWYN BUILDING CO., INC. - Open Sun, 2 to 4pmNew
 $268,174Active4 beds 2 baths1,725 sq. ft.
$268,174Active4 beds 2 baths1,725 sq. ft.3166 Landing Lane, Deatsville, AL 36022
MLS# 578964Listed by: GOODWYN BUILDING CO., INC. - New
 $649,900Active3 beds 4 baths3,763 sq. ft.
$649,900Active3 beds 4 baths3,763 sq. ft.1601 Oak Valley Road N, Deatsville, AL 36022
MLS# 578960Listed by: REALTYSOUTH CHILTON REA - New
 $75,000Active4.6 Acres
$75,000Active4.6 Acres4826 N US HIGHWAY 31 N, Deatsville, AL 36022
MLS# 21427739Listed by: KELLER WILLIAMS METRO SOUTH - New
 $350,000Active4 beds 3 baths2,476 sq. ft.
$350,000Active4 beds 3 baths2,476 sq. ft.701 Ridgedale Lane, Deatsville, AL 36022
MLS# 578651Listed by: RE/MAX TRI-STAR
