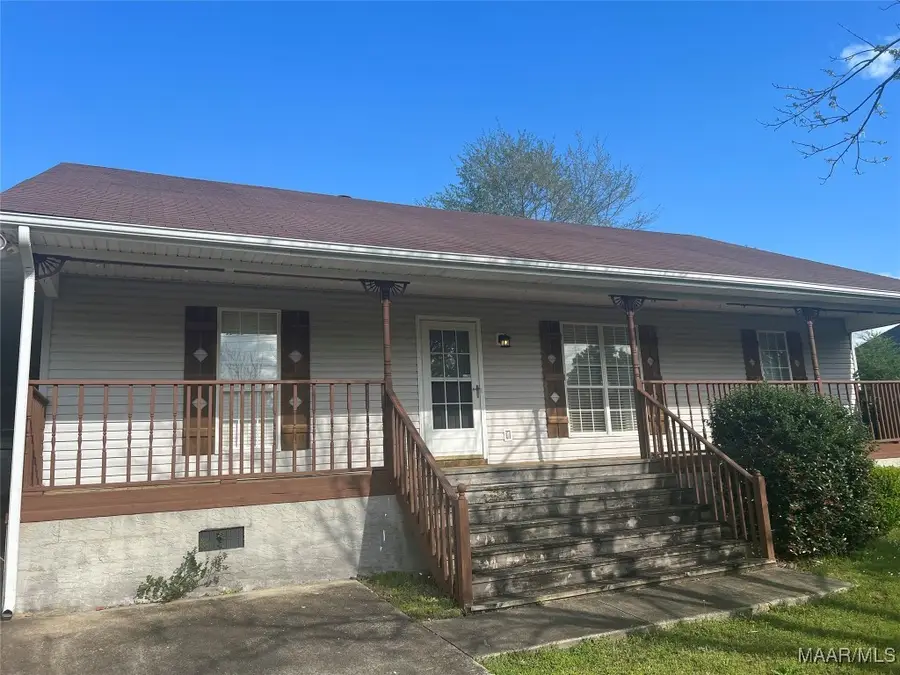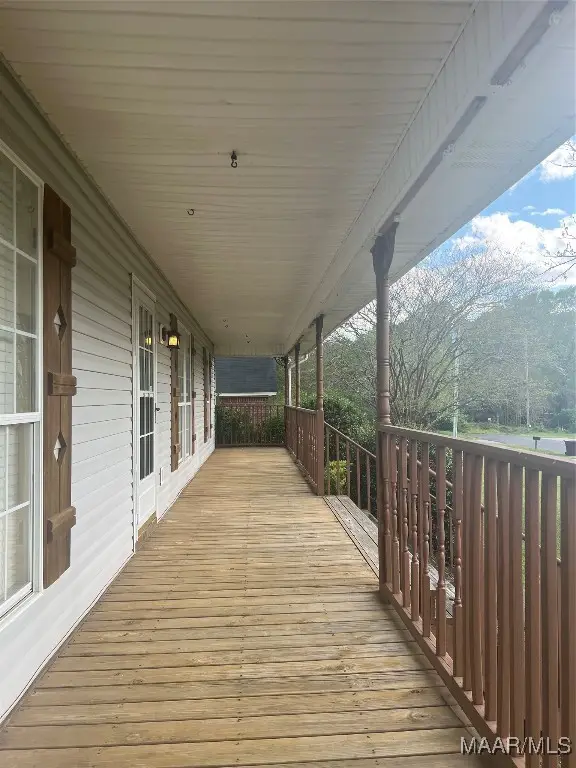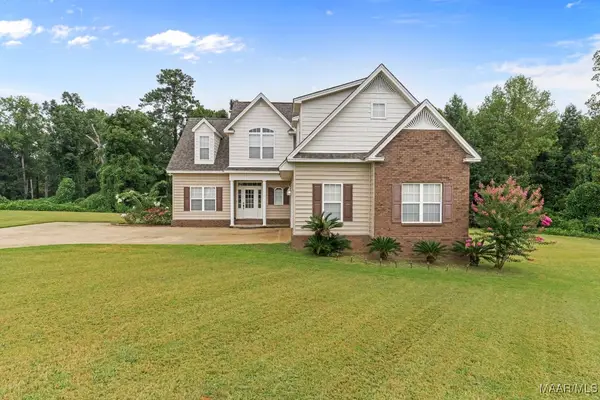295 Payson Road, Deatsville, AL 36022
Local realty services provided by:ERA Enterprise Realty Associates



295 Payson Road,Deatsville, AL 36022
$214,900
- 3 Beds
- 2 Baths
- 1,472 sq. ft.
- Single family
- Active
Listed by:tracy williamson
Office:intervest realty group
MLS#:574008
Source:AL_MLSM
Price summary
- Price:$214,900
- Price per sq. ft.:$145.99
About this home
If convenience, space, curb appeal, storage, extra parking, covered walkways and porches galore are what you are looking for, look no more! This well laid, open plan, three bed, 2 bath home delivers all that and more! The master bedroom is oversized with a full length window, ensuite, walk in closet and new flooring. The huge great room boasts vaulted ceilings, a picture window and a grand fire place with hearth, mantel and stacked stone accent stretching to the ceiling providing a dramatic welcome to your new home. The guest rooms are generously sized with plush frieze carpet, ceiling fans, full length windows and spacious closets. The kitchen offers a pantry, wood cabinetry, propane stove, convection oven and breakfast bar, and is conveniently located between the laundry room entrance from the covered carport and the french door access to the fully screened back porch. Multiple entrances and well thought out walkways and decking add to the convenience and charm of the home. All situated on a large, even, beautiful lot with mature trees and plenty of room to roam. For all your relaxation needs - pay a visit to the deep front porch that spans the entire length of the home or the screened in back porch that spans the same except with a built in swing frame and picnic table! Watch the children, pets or birds enjoy nature in the fenced in private back yard or tend to your hobbies in the massive workshop that you can access via covered walkway. Add in that Deatsville/Millbrook area convenience of being within 3 miles of everything….Interstate 65 (exit 181), Publix, Walmart, Auto repair, pharmacies, gyms, doctors, restaurants, post office, banks, walking areas and parks and what more could you ask for?
Contact an agent
Home facts
- Year built:1998
- Listing Id #:574008
- Added:132 day(s) ago
- Updated:August 08, 2025 at 11:10 AM
Rooms and interior
- Bedrooms:3
- Total bathrooms:2
- Full bathrooms:2
- Living area:1,472 sq. ft.
Heating and cooling
- Cooling:Ceiling Fans, Heat Pump
- Heating:Heat Pump
Structure and exterior
- Year built:1998
- Building area:1,472 sq. ft.
- Lot area:0.28 Acres
Schools
- High school:Stanhope Elmore High School
- Elementary school:Coosada Elementary School
Utilities
- Water:Public
- Sewer:Public Sewer
Finances and disclosures
- Price:$214,900
- Price per sq. ft.:$145.99
New listings near 295 Payson Road
- New
 $365,000Active3 beds 3 baths2,352 sq. ft.
$365,000Active3 beds 3 baths2,352 sq. ft.1217 Kenner Creek Circle, Deatsville, AL 36022
MLS# 579061Listed by: RE/MAX CORNERSTONE PLUS - New
 $18,000Active1 Acres
$18,000Active1 AcresCOUNTY ROAD 99, Deatsville, AL 36022
MLS# 21428045Listed by: KELLER WILLIAMS METRO SOUTH - New
 $453,500Active5 beds 4 baths3,191 sq. ft.
$453,500Active5 beds 4 baths3,191 sq. ft.40 Tybee Cove, Deatsville, AL 36022
MLS# 579060Listed by: NEW LIFE REALTY GROUP, LLC. - New
 $289,900Active3 beds 2 baths1,835 sq. ft.
$289,900Active3 beds 2 baths1,835 sq. ft.314 Summertime Parkway, Millbrook, AL 36022
MLS# 579003Listed by: RE/MAX CORNERSTONE PLUS - Open Sun, 2 to 4pmNew
 $269,886Active4 beds 2 baths1,764 sq. ft.
$269,886Active4 beds 2 baths1,764 sq. ft.3162 Landing Lane, Deatsville, AL 36022
MLS# 578979Listed by: GOODWYN BUILDING CO., INC. - Open Sun, 2 to 4pmNew
 $275,209Active4 beds 2 baths1,857 sq. ft.
$275,209Active4 beds 2 baths1,857 sq. ft.3165 Landing Lane, Deatsville, AL 36022
MLS# 578963Listed by: GOODWYN BUILDING CO., INC. - Open Sun, 2 to 4pmNew
 $268,174Active4 beds 2 baths1,725 sq. ft.
$268,174Active4 beds 2 baths1,725 sq. ft.3166 Landing Lane, Deatsville, AL 36022
MLS# 578964Listed by: GOODWYN BUILDING CO., INC. - New
 $649,900Active3 beds 4 baths3,763 sq. ft.
$649,900Active3 beds 4 baths3,763 sq. ft.1601 Oak Valley Road N, Deatsville, AL 36022
MLS# 578960Listed by: REALTYSOUTH CHILTON REA - New
 $75,000Active4.6 Acres
$75,000Active4.6 Acres4826 N US HIGHWAY 31 N, Deatsville, AL 36022
MLS# 21427739Listed by: KELLER WILLIAMS METRO SOUTH - New
 $350,000Active4 beds 3 baths2,476 sq. ft.
$350,000Active4 beds 3 baths2,476 sq. ft.701 Ridgedale Lane, Deatsville, AL 36022
MLS# 578651Listed by: RE/MAX TRI-STAR
