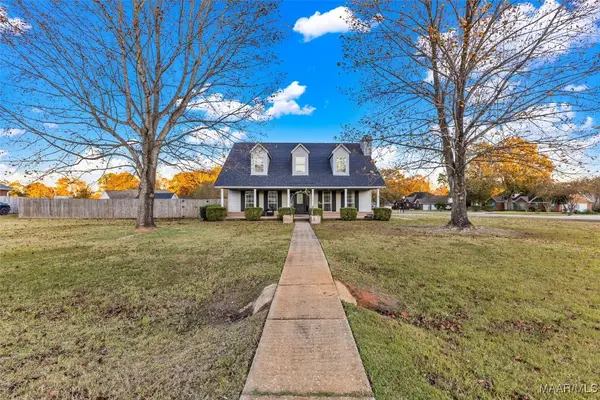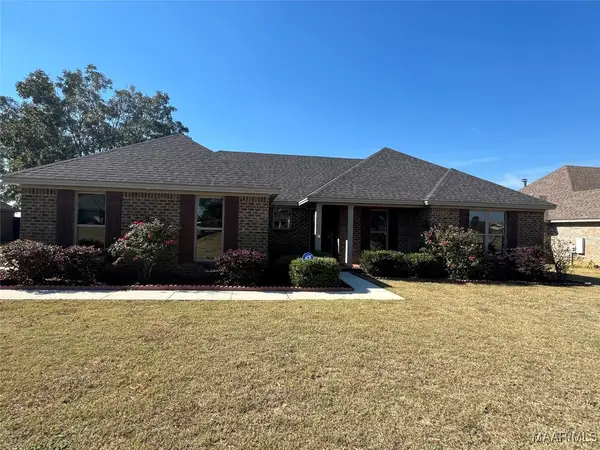396 Spring Lane, Deatsville, AL 36022
Local realty services provided by:ERA Weeks & Browning Realty, Inc.
396 Spring Lane,Deatsville, AL 36022
$368,000
- 4 Beds
- 4 Baths
- 2,958 sq. ft.
- Single family
- Active
Listed by: johny clark
Office: clark realty
MLS#:578043
Source:AL_MLSM
Price summary
- Price:$368,000
- Price per sq. ft.:$124.41
About this home
THE SELLER IS NOW OFFERING A $10,000 ALLOWANCE FOR EXTERIOR LANDSCAPE!!! MUST SEE!!! JUST A WONDERFUL PRIVATE LOT, WITH SOME DEER SIGHTINGS IN THE BACK YARD, FROM TIME TO TIME.... THE PROPERTY HAS SEVERAL ACRES, WITH A SMALL CREEK, A CIRCULAR DRIEWAY, A ONE CAR GARAGE, COVERED PATIO, BRICK, WOOD, AND VINYL SIDING, AND A DETACHED STORAGE BUILDING, WHICH COULD BE USED FOR A CHICKEN COOP..... THE PROPERTY HAS JUST BEEN TOTALLY UPDATED INSIDE, AND IS READY TO MOVE INTO..... PROPERTY HAS A LARGE LIVING DINING COMBO, EAT IN KITCEN, WITH NEW COUNTER TOPS, FIXTURES, CABINETS, AND APPLIANCES, WHICH HAS NEVER BEEN USED..... AND A LAUNDRY ROOM, WITH NEW A WATER HEATER.... ALSO, THE PROPERTY HAS FOUR VERY GOOD SIZE BEDROOMS, WITH NEW FIXTURES, AND FLOORING, AND PROPERTY HAS 3.5 BATHROOMS..... 2.5 OF THE BATHS HAVE BEEN TOTALLY UPDATED, AND THE 3RD BATHROOM, IN THE UNFINSHED BASEMENT HAS NOT BEEN UPDATED..... ALSO, THE BASEMENT HAS ONE BEDROOM, AND ONE FULL BATHROOM.... ALSO, THE SELLER IS RELATED TO THE LISTING AGENT, AND THE BUYERS ARE TO VERIFY SCHOOL ZONES IF NEEDED..... THANK YOU....
Contact an agent
Home facts
- Year built:1976
- Listing ID #:578043
- Added:139 day(s) ago
- Updated:November 27, 2025 at 03:29 PM
Rooms and interior
- Bedrooms:4
- Total bathrooms:4
- Full bathrooms:3
- Half bathrooms:1
- Living area:2,958 sq. ft.
Heating and cooling
- Cooling:Central Air, Electric
- Heating:Central, Electric
Structure and exterior
- Year built:1976
- Building area:2,958 sq. ft.
- Lot area:4.6 Acres
Schools
- High school:Stanhope Elmore High School
- Elementary school:Coosada Elementary School
Utilities
- Water:Public
- Sewer:Septic Tank
Finances and disclosures
- Price:$368,000
- Price per sq. ft.:$124.41
New listings near 396 Spring Lane
- New
 $289,000Active3 beds 2 baths1,700 sq. ft.
$289,000Active3 beds 2 baths1,700 sq. ft.199 Summer Loop, Deatsville, AL 36022
MLS# 581839Listed by: REALTY CONNECTION - New
 $235,000Active3 beds 2 baths1,333 sq. ft.
$235,000Active3 beds 2 baths1,333 sq. ft.207 Grand Park Drive, Deatsville, AL 36022
MLS# 581791Listed by: CAPITAL RLTY GRP RIVER REGION  $249,900Active3 beds 2 baths1,458 sq. ft.
$249,900Active3 beds 2 baths1,458 sq. ft.1401 Possum Trot Road, Deatsville, AL 36022
MLS# 581610Listed by: DL REALTY $299,900Active3 beds 2 baths1,695 sq. ft.
$299,900Active3 beds 2 baths1,695 sq. ft.205 Jennifer Lane, Deatsville, AL 36022
MLS# 581402Listed by: REAL BROKER, LLC. $389,900Active4 beds 3 baths2,881 sq. ft.
$389,900Active4 beds 3 baths2,881 sq. ft.616 Maribeth Loop, Deatsville, AL 36022
MLS# 581468Listed by: ARC REALTY $335,000Active4 beds 2 baths2,069 sq. ft.
$335,000Active4 beds 2 baths2,069 sq. ft.171 Harrison Hill Court, Deatsville, AL 36022
MLS# 581575Listed by: FIRST CALL REALTY OF MONTG $379,900Active5 beds 4 baths3,003 sq. ft.
$379,900Active5 beds 4 baths3,003 sq. ft.227 Mcrae Road, Deatsville, AL 36022
MLS# 581544Listed by: DL REALTY $319,900Active3 beds 2 baths1,878 sq. ft.
$319,900Active3 beds 2 baths1,878 sq. ft.166 Meagan Drive, Deatsville, AL 36022
MLS# 581477Listed by: DL REALTY $274,900Active3 beds 2 baths1,438 sq. ft.
$274,900Active3 beds 2 baths1,438 sq. ft.2002 Landcaster Court, Deatsville, AL 36022
MLS# 581445Listed by: ALABAMA REAL ESTATE LLC $595,000Active4 beds 4 baths3,015 sq. ft.
$595,000Active4 beds 4 baths3,015 sq. ft.1304 County Road 39 Road, Deatsville, AL 36022
MLS# 581422Listed by: IRONGATE REAL ESTATE
