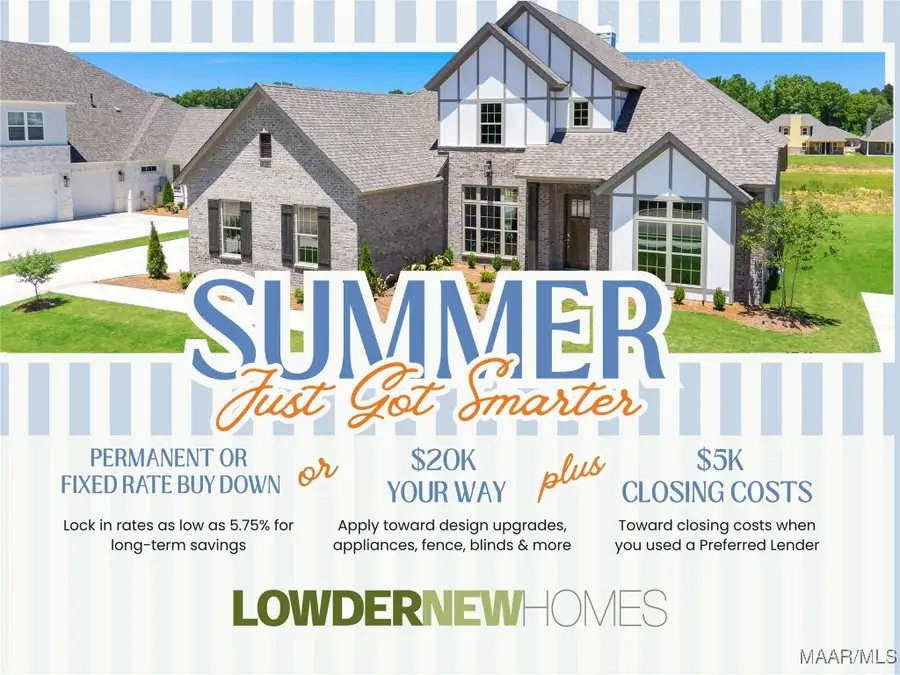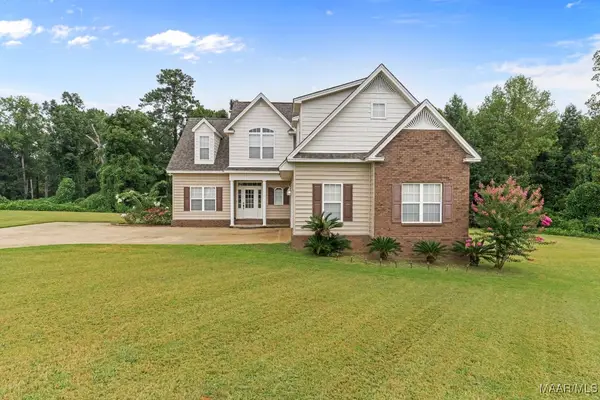41 Cotton Terrace Loop, Deatsville, AL 36022
Local realty services provided by:ERA Enterprise Realty Associates



41 Cotton Terrace Loop,Deatsville, AL 36022
$389,900
- 4 Beds
- 3 Baths
- 2,359 sq. ft.
- Single family
- Active
Listed by:janie wood
Office:lowder new homes sales inc
MLS#:578197
Source:AL_MLSM
Price summary
- Price:$389,900
- Price per sq. ft.:$165.28
About this home
Summer just got Smarter with the help of Lowder New Homes! Get up to $20k in savings plus an extra $5k towards closing costs when you use a Preferred Lender!
Welcome to Cotton Terrace, a lovely community in Deatsville, AL, offering peaceful country living with easy access to shopping and dining.
Step into the Clearwater II featuring 4 Bedrooms, 2.5 baths, and a split bedroom layout. Beautiful kitchen, Stainless Steel Appliances, lots of cabinets, soft close doors and drawers, with Solid Surface counter tops. The Primary bath has separate Shower, garden tub, and separate water closet. Beautiful Vinyl Plank throughout main living area, carpet in the bedrooms, tile in baths, and tile in Laundry room. The Great room has a wood burning fireplace with a gas lighter. Exterior features include a covered patio and uncovered patio. Side load garage. All of this brought to you by one of Tri-Counties most trusted and dependable builders Lowder New Homes -- a legacy that began in 1956 and continues with the same pride in building and commitment to customers that was established on the first day of business 69 years ago! Come make this Lowder New Home yours and start building Your Memories today!
Contact an agent
Home facts
- Year built:2025
- Listing Id #:578197
- Added:23 day(s) ago
- Updated:July 22, 2025 at 12:40 AM
Rooms and interior
- Bedrooms:4
- Total bathrooms:3
- Full bathrooms:2
- Half bathrooms:1
- Living area:2,359 sq. ft.
Heating and cooling
- Cooling:Central Air, Electric
- Heating:Central, Gas
Structure and exterior
- Roof:Ridge Vents, Vented
- Year built:2025
- Building area:2,359 sq. ft.
- Lot area:0.51 Acres
Schools
- High school:Stanhope Elmore High School
- Elementary school:Coosada Elementary School
Utilities
- Water:Public
- Sewer:Septic Tank
Finances and disclosures
- Price:$389,900
- Price per sq. ft.:$165.28
New listings near 41 Cotton Terrace Loop
- New
 $365,000Active3 beds 3 baths2,352 sq. ft.
$365,000Active3 beds 3 baths2,352 sq. ft.1217 Kenner Creek Circle, Deatsville, AL 36022
MLS# 579061Listed by: RE/MAX CORNERSTONE PLUS - New
 $18,000Active1 Acres
$18,000Active1 AcresCOUNTY ROAD 99, Deatsville, AL 36022
MLS# 21428045Listed by: KELLER WILLIAMS METRO SOUTH - New
 $453,500Active5 beds 4 baths3,191 sq. ft.
$453,500Active5 beds 4 baths3,191 sq. ft.40 Tybee Cove, Deatsville, AL 36022
MLS# 579060Listed by: NEW LIFE REALTY GROUP, LLC. - New
 $289,900Active3 beds 2 baths1,835 sq. ft.
$289,900Active3 beds 2 baths1,835 sq. ft.314 Summertime Parkway, Millbrook, AL 36022
MLS# 579003Listed by: RE/MAX CORNERSTONE PLUS - Open Sun, 2 to 4pmNew
 $269,886Active4 beds 2 baths1,764 sq. ft.
$269,886Active4 beds 2 baths1,764 sq. ft.3162 Landing Lane, Deatsville, AL 36022
MLS# 578979Listed by: GOODWYN BUILDING CO., INC. - Open Sun, 2 to 4pmNew
 $275,209Active4 beds 2 baths1,857 sq. ft.
$275,209Active4 beds 2 baths1,857 sq. ft.3165 Landing Lane, Deatsville, AL 36022
MLS# 578963Listed by: GOODWYN BUILDING CO., INC. - Open Sun, 2 to 4pmNew
 $268,174Active4 beds 2 baths1,725 sq. ft.
$268,174Active4 beds 2 baths1,725 sq. ft.3166 Landing Lane, Deatsville, AL 36022
MLS# 578964Listed by: GOODWYN BUILDING CO., INC. - New
 $649,900Active3 beds 4 baths3,763 sq. ft.
$649,900Active3 beds 4 baths3,763 sq. ft.1601 Oak Valley Road N, Deatsville, AL 36022
MLS# 578960Listed by: REALTYSOUTH CHILTON REA - New
 $75,000Active4.6 Acres
$75,000Active4.6 Acres4826 N US HIGHWAY 31 N, Deatsville, AL 36022
MLS# 21427739Listed by: KELLER WILLIAMS METRO SOUTH - New
 $350,000Active4 beds 3 baths2,476 sq. ft.
$350,000Active4 beds 3 baths2,476 sq. ft.701 Ridgedale Lane, Deatsville, AL 36022
MLS# 578651Listed by: RE/MAX TRI-STAR
