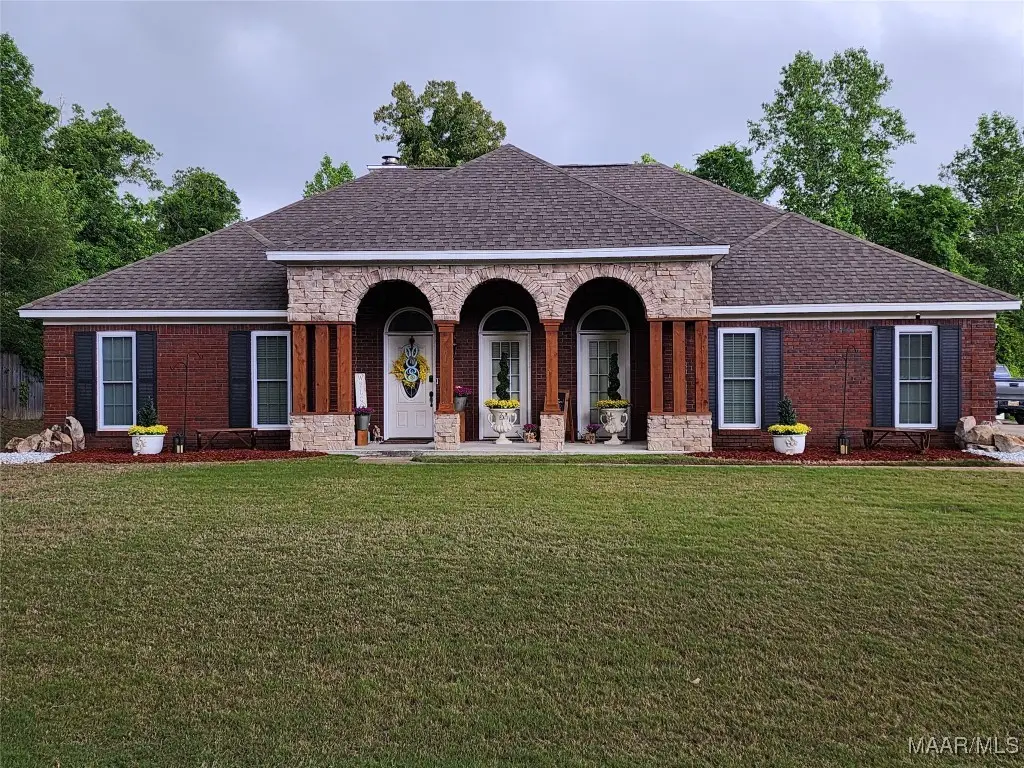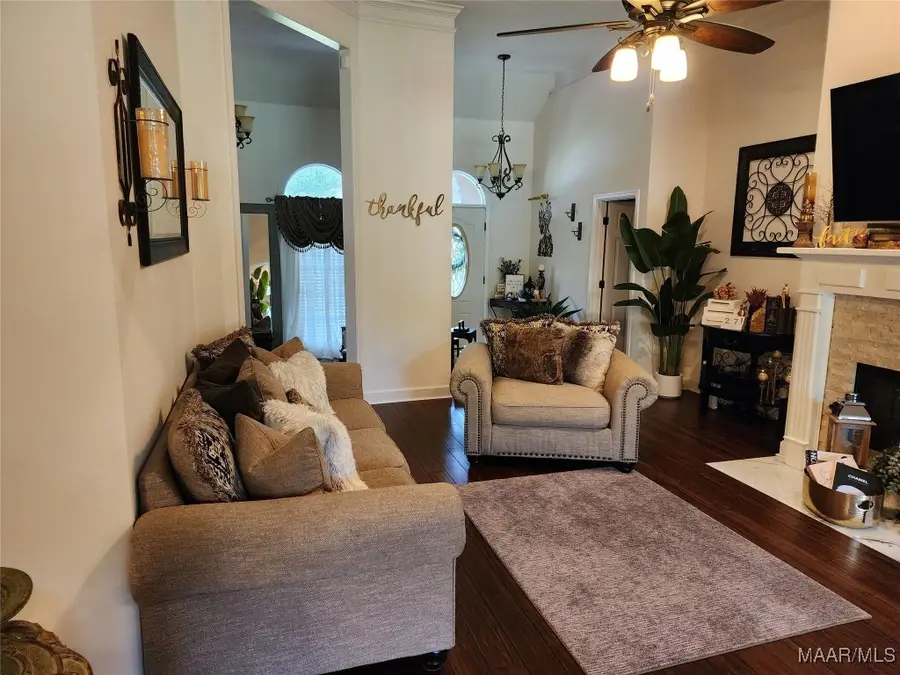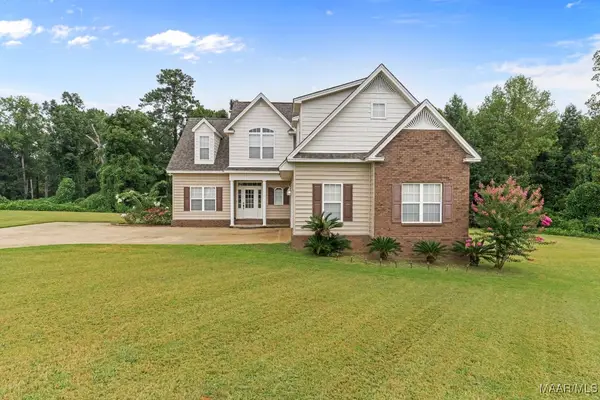54 Brandy Court, Deatsville, AL 36022
Local realty services provided by:ERA Enterprise Realty Associates



54 Brandy Court,Deatsville, AL 36022
$375,000
- 4 Beds
- 2 Baths
- 2,448 sq. ft.
- Single family
- Active
Listed by:tony vaughn
Office:river region realty group llc.
MLS#:577532
Source:AL_MLSM
Price summary
- Price:$375,000
- Price per sq. ft.:$153.19
- Monthly HOA dues:$5
About this home
Welcome Home! This beautifully appointed 4-bedroom, 2-bath craftsman has been newly renovated and is move-in ready. It is conveniently located near the Millbrook shopping centers, the new 17 Springs Complex, with easy access to Hwy 14. Upon entering the home, you are greeted by high ceilings and a picturesque living room window that overlooks a large patio, perfect for outdoor enjoyment and entertainment. The kitchen features ample space for food preparation, equipped with granite countertops, stainless steel appliances, and a cozy kitchen nook. The Primary Suite is spacious, showcasing tray ceilings, a walk-in closet, and a luxurious double sink bathroom complete with a jetted tub and a separate shower. The 2nd and 3rd bedrooms are situated on the opposite side of the home, sharing a beautiful spa-like bathroom that includes a walk-in shower. Both of these bedrooms have walk-in closets for added convenience. The 4th bedroom is large and versatile, suitable for use as a bedroom, media room, or office. This room also features two extra-large closets. The laundry room is equipped with washer and dryer connections as well as cabinets for storage. The two-car garage offers plenty of space for vehicles. Additionally, if extra parking is needed, there is a large two-bay detached carport with high ceilings and recessed lighting that offers a wired wokshop.This stunning home combines modern convenience with timeless style and is located in the Dillon's Run neighborhood. Contact the listing agent Tony Vaughn at 334 467-8914 or your favorite realtor to schedule a showing today. Seller offering a home warranty.
Contact an agent
Home facts
- Year built:1997
- Listing Id #:577532
- Added:48 day(s) ago
- Updated:August 04, 2025 at 05:36 PM
Rooms and interior
- Bedrooms:4
- Total bathrooms:2
- Full bathrooms:2
- Living area:2,448 sq. ft.
Heating and cooling
- Cooling:Ceiling Fans, Heat Pump
- Heating:Heat Pump
Structure and exterior
- Roof:Ridge Vents, Vented
- Year built:1997
- Building area:2,448 sq. ft.
- Lot area:0.67 Acres
Schools
- High school:Stanhope Elmore High School
- Elementary school:Coosada Elementary School
Utilities
- Water:Public
- Sewer:Septic Tank
Finances and disclosures
- Price:$375,000
- Price per sq. ft.:$153.19
New listings near 54 Brandy Court
- New
 $365,000Active3 beds 3 baths2,352 sq. ft.
$365,000Active3 beds 3 baths2,352 sq. ft.1217 Kenner Creek Circle, Deatsville, AL 36022
MLS# 579061Listed by: RE/MAX CORNERSTONE PLUS - New
 $18,000Active1 Acres
$18,000Active1 AcresCOUNTY ROAD 99, Deatsville, AL 36022
MLS# 21428045Listed by: KELLER WILLIAMS METRO SOUTH - New
 $453,500Active5 beds 4 baths3,191 sq. ft.
$453,500Active5 beds 4 baths3,191 sq. ft.40 Tybee Cove, Deatsville, AL 36022
MLS# 579060Listed by: NEW LIFE REALTY GROUP, LLC. - New
 $289,900Active3 beds 2 baths1,835 sq. ft.
$289,900Active3 beds 2 baths1,835 sq. ft.314 Summertime Parkway, Millbrook, AL 36022
MLS# 579003Listed by: RE/MAX CORNERSTONE PLUS - Open Sun, 2 to 4pmNew
 $269,886Active4 beds 2 baths1,764 sq. ft.
$269,886Active4 beds 2 baths1,764 sq. ft.3162 Landing Lane, Deatsville, AL 36022
MLS# 578979Listed by: GOODWYN BUILDING CO., INC. - Open Sun, 2 to 4pmNew
 $275,209Active4 beds 2 baths1,857 sq. ft.
$275,209Active4 beds 2 baths1,857 sq. ft.3165 Landing Lane, Deatsville, AL 36022
MLS# 578963Listed by: GOODWYN BUILDING CO., INC. - Open Sun, 2 to 4pmNew
 $268,174Active4 beds 2 baths1,725 sq. ft.
$268,174Active4 beds 2 baths1,725 sq. ft.3166 Landing Lane, Deatsville, AL 36022
MLS# 578964Listed by: GOODWYN BUILDING CO., INC. - New
 $649,900Active3 beds 4 baths3,763 sq. ft.
$649,900Active3 beds 4 baths3,763 sq. ft.1601 Oak Valley Road N, Deatsville, AL 36022
MLS# 578960Listed by: REALTYSOUTH CHILTON REA - New
 $75,000Active4.6 Acres
$75,000Active4.6 Acres4826 N US HIGHWAY 31 N, Deatsville, AL 36022
MLS# 21427739Listed by: KELLER WILLIAMS METRO SOUTH - New
 $350,000Active4 beds 3 baths2,476 sq. ft.
$350,000Active4 beds 3 baths2,476 sq. ft.701 Ridgedale Lane, Deatsville, AL 36022
MLS# 578651Listed by: RE/MAX TRI-STAR
