664 Cotton Terrace Loop, Deatsville, AL 36022
Local realty services provided by:ERA Weeks & Browning Realty, Inc.
664 Cotton Terrace Loop,Deatsville, AL 36022
$364,900
- 4 Beds
- 3 Baths
- 2,127 sq. ft.
- Single family
- Active
Listed by:janie wood
Office:lowder new homes sales inc
MLS#:577552
Source:AL_MLSM
Price summary
- Price:$364,900
- Price per sq. ft.:$171.56
About this home
First Down to Your Dream Home with the help of Lowder New Homes!
Offer valid on select homes and for a limited time only. Incentive includes $20,000 to be used towards buyer’s choice of available upgrades, financing options, or approved items through builder, plus $5,000 in closing costs when financing with a Lowder New Homes preferred lender. $5,000 closing cost contribution may not be combined with any other third-party lender credits. Incentives are subject to change or withdrawal at any time without notice. Some restrictions apply. See a Lowder New Homes representative for details.
Welcome to Cotton Terrace, a lovely community in Deatsville, AL, offering peaceful country living with easy access to shopping and dining.
Step into the Loxley II featuring 4 Bedrooms, 2 full baths, 1 half bath, and a split bedroom layout. Beautiful kitchen, Stainless Steel Appliances, lots of cabinets, soft close doors and drawers, with Solid Surface counter tops. The Primary bath has separate Shower, garden tub, and separate water closet. Beautiful Vinyl Plank throughout main living area, carpet in the bedrooms, tile in baths, and tile in Laundry room. The Great room has a wood burning fireplace with a gas lighter. Exterior features include a covered patio. There are pull downstairs in the garage to access the attic. Side load garage. All of this brought to you by one of Tri-Counties most trusted and dependable builders Lowder New Homes -- a legacy that began in 1956 and continues with the same pride in building and commitment to customers that was established on the first day of business 69 years ago! Come make this Lowder New Home yours and start building Your Memories today!
Contact an agent
Home facts
- Year built:2025
- Listing ID #:577552
- Added:97 day(s) ago
- Updated:September 27, 2025 at 02:20 PM
Rooms and interior
- Bedrooms:4
- Total bathrooms:3
- Full bathrooms:2
- Half bathrooms:1
- Living area:2,127 sq. ft.
Heating and cooling
- Cooling:Central Air, Electric
- Heating:Central, Gas
Structure and exterior
- Roof:Ridge Vents, Vented
- Year built:2025
- Building area:2,127 sq. ft.
- Lot area:0.39 Acres
Schools
- High school:Stanhope Elmore High School
- Elementary school:Coosada Elementary School
Utilities
- Water:Public
- Sewer:Septic Tank
Finances and disclosures
- Price:$364,900
- Price per sq. ft.:$171.56
New listings near 664 Cotton Terrace Loop
- New
 $370,000Active4 beds 3 baths1,848 sq. ft.
$370,000Active4 beds 3 baths1,848 sq. ft.1212 Kenner Creek Circle, Deatsville, AL 36022
MLS# 580298Listed by: INTERVEST REALTY GROUP - New
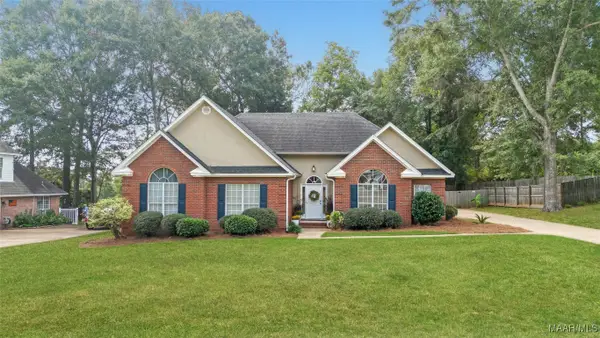 $299,000Active3 beds 2 baths1,846 sq. ft.
$299,000Active3 beds 2 baths1,846 sq. ft.192 Fallon Court, Deatsville, AL 36022
MLS# 580309Listed by: RE/MAX PROPERTIES LLC - New
 $240,000Active3 beds 2 baths1,481 sq. ft.
$240,000Active3 beds 2 baths1,481 sq. ft.526 E County Rd 40 Road, Deatsville, AL 36022
MLS# 580170Listed by: HANNAH & EDDIE REALTY GROUP - New
 $399,900Active4 beds 3 baths2,384 sq. ft.
$399,900Active4 beds 3 baths2,384 sq. ft.65 Whatley Drive, Deatsville, AL 36022
MLS# 580146Listed by: RE/MAX CORNERSTONE PLUS - New
 $335,900Active4 beds 2 baths1,980 sq. ft.
$335,900Active4 beds 2 baths1,980 sq. ft.441 Wind Ridge Drive, Deatsville, AL 36022
MLS# 580142Listed by: LOCAL REALTY MONTGOMERY - New
 $350,000Active3 beds 2 baths2,206 sq. ft.
$350,000Active3 beds 2 baths2,206 sq. ft.485 KENNER CREEK ROAD, Deatsville, AL 36022
MLS# 21431474Listed by: REALTYSOUTH - CHILTON II 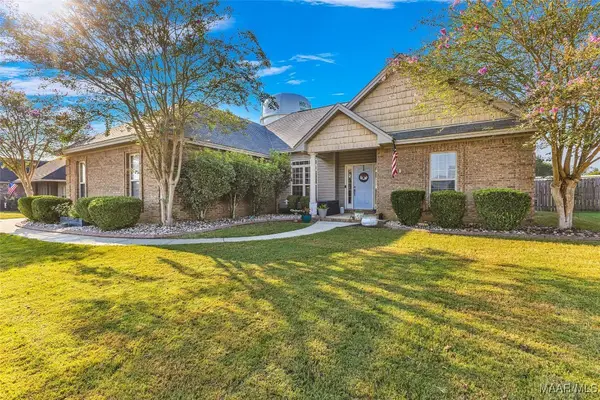 $290,000Active3 beds 2 baths1,766 sq. ft.
$290,000Active3 beds 2 baths1,766 sq. ft.50 Meagan Drive, Deatsville, AL 36022
MLS# 579937Listed by: REMAX CORNERSTONE REALTY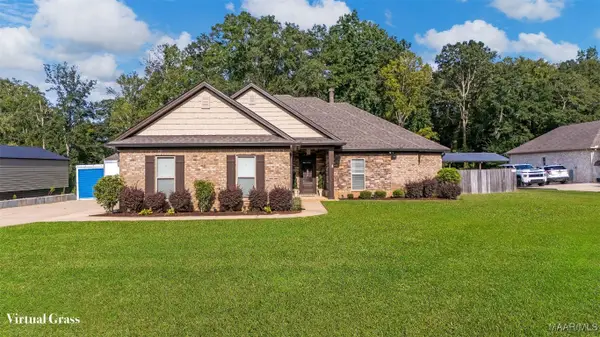 $367,000Active3 beds 2 baths1,948 sq. ft.
$367,000Active3 beds 2 baths1,948 sq. ft.344 Regans Way, Deatsville, AL 36022
MLS# 579487Listed by: DL REALTY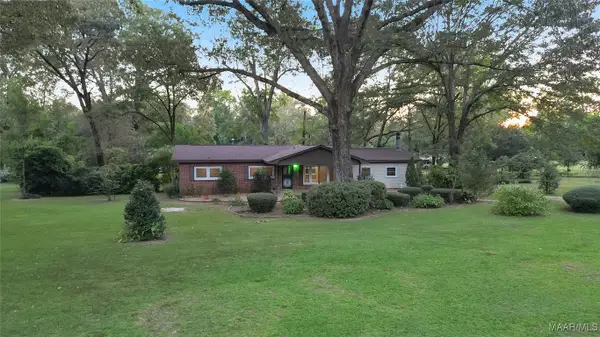 $210,000Active3 beds 1 baths1,665 sq. ft.
$210,000Active3 beds 1 baths1,665 sq. ft.163 Nonie Lane, Deatsville, AL 36022
MLS# 579933Listed by: DAVID KAHN COMPANY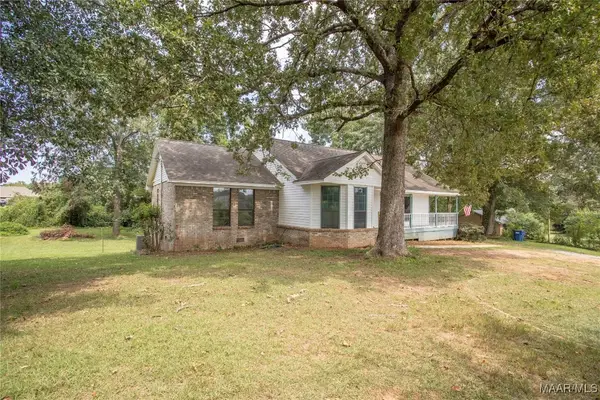 $249,900Active3 beds 2 baths1,751 sq. ft.
$249,900Active3 beds 2 baths1,751 sq. ft.1784 Old Prattville Road, Deatsville, AL 36022
MLS# 579913Listed by: CENTURY 21 PRESTIGE
