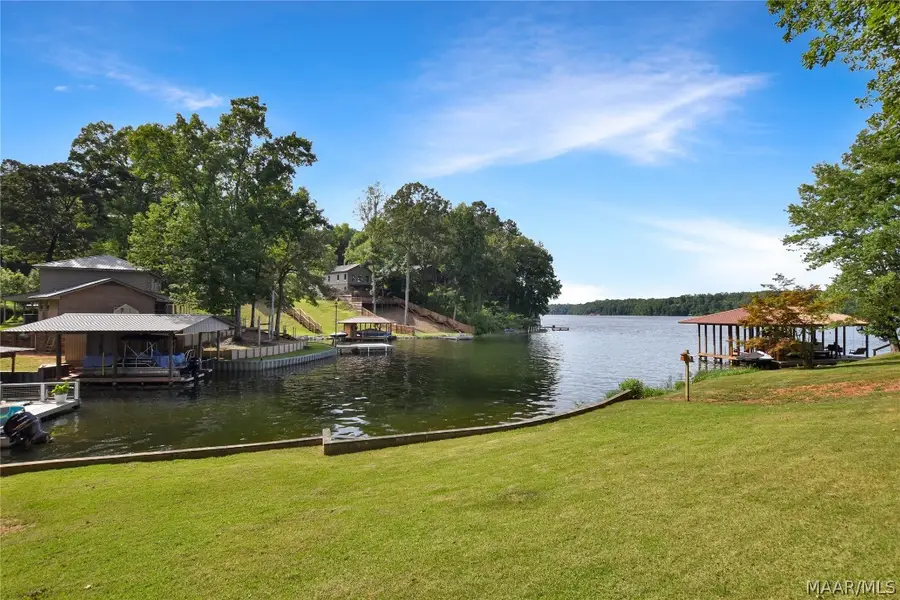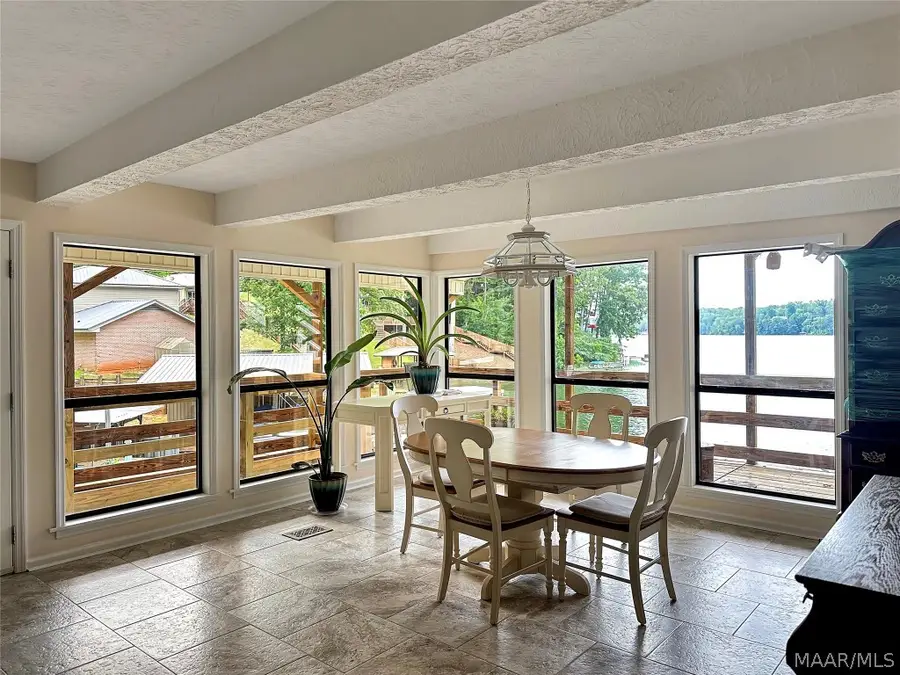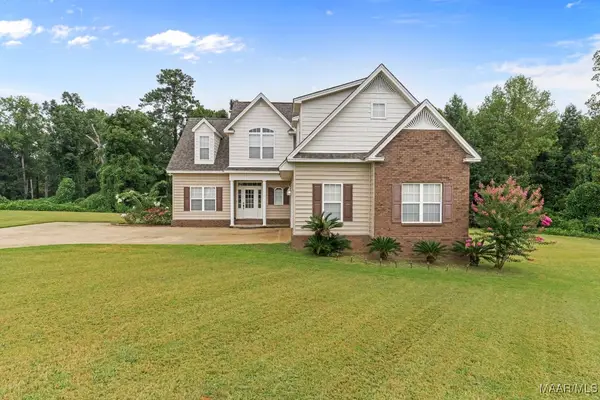971 Lake Haven Drive, Deatsville, AL 36022
Local realty services provided by:ERA Enterprise Realty Associates



971 Lake Haven Drive,Deatsville, AL 36022
$549,900
- 6 Beds
- 3 Baths
- 3,747 sq. ft.
- Single family
- Active
Listed by:jimmy j. baker
Office:lake dog realty, llc.
MLS#:558927
Source:AL_MLSM
Price summary
- Price:$549,900
- Price per sq. ft.:$146.76
About this home
Back on the market through no fault of the sellers! Perfect time to start lake living on wonderful Lake Jordan! This 6 bedroom, 3 bath home is set up perfectly to enjoy making life-long memories with lots of family and friends or relax for some quiet time on the main level. Four bedrooms and a full bath are upstairs and two huge bedrooms and two full baths are on the main level with the large eat-in kitchen and living area. Multiple decks and balconies offer gorgeous water views to sip morning coffee and toast summer sunsets. All the sitting areas and green space along the waterfront provide plenty of room to enjoy summer fun and fall football parties. This home is move-in ready with lots of updates - new roof, new kitchen with all new cabinets, appliances, quartz counters, and tile, and new engineered hardwood flooring and fresh paint on the main level. The outside has been maintained with a partial new sea wall, new decking, and a new roof! The home has even had crawl space encapsulation with a permanent dehumidifier with the Ox system. Underneath the home is a huge storage room for all the water toys. This home is perfectly located only minutes from Wetumpka and its nice hometown feel. Montgomery is less than 40 minutes, Birmingham is less than 1-1/2 hours, and Atlanta and beautiful Gulf beaches only about 3 hours. This home even allows short-term rental for income potential!
Contact an agent
Home facts
- Year built:1990
- Listing Id #:558927
- Added:421 day(s) ago
- Updated:July 29, 2025 at 02:44 AM
Rooms and interior
- Bedrooms:6
- Total bathrooms:3
- Full bathrooms:3
- Living area:3,747 sq. ft.
Heating and cooling
- Cooling:Ceiling Fans, Central Air, Electric, Heat Pump, Multi Units
- Heating:Central, Electric, Heat Pump, Multiple Heating Units
Structure and exterior
- Year built:1990
- Building area:3,747 sq. ft.
- Lot area:0.3 Acres
Schools
- High school:Holtville High School
- Elementary school:Holtville Elementary School
Utilities
- Water:Public
- Sewer:Septic Tank
Finances and disclosures
- Price:$549,900
- Price per sq. ft.:$146.76
New listings near 971 Lake Haven Drive
- New
 $365,000Active3 beds 3 baths2,352 sq. ft.
$365,000Active3 beds 3 baths2,352 sq. ft.1217 Kenner Creek Circle, Deatsville, AL 36022
MLS# 579061Listed by: RE/MAX CORNERSTONE PLUS - New
 $18,000Active1 Acres
$18,000Active1 AcresCOUNTY ROAD 99, Deatsville, AL 36022
MLS# 21428045Listed by: KELLER WILLIAMS METRO SOUTH - New
 $453,500Active5 beds 4 baths3,191 sq. ft.
$453,500Active5 beds 4 baths3,191 sq. ft.40 Tybee Cove, Deatsville, AL 36022
MLS# 579060Listed by: NEW LIFE REALTY GROUP, LLC. - New
 $289,900Active3 beds 2 baths1,835 sq. ft.
$289,900Active3 beds 2 baths1,835 sq. ft.314 Summertime Parkway, Millbrook, AL 36022
MLS# 579003Listed by: RE/MAX CORNERSTONE PLUS - Open Sun, 2 to 4pmNew
 $269,886Active4 beds 2 baths1,764 sq. ft.
$269,886Active4 beds 2 baths1,764 sq. ft.3162 Landing Lane, Deatsville, AL 36022
MLS# 578979Listed by: GOODWYN BUILDING CO., INC. - Open Sun, 2 to 4pmNew
 $275,209Active4 beds 2 baths1,857 sq. ft.
$275,209Active4 beds 2 baths1,857 sq. ft.3165 Landing Lane, Deatsville, AL 36022
MLS# 578963Listed by: GOODWYN BUILDING CO., INC. - Open Sun, 2 to 4pmNew
 $268,174Active4 beds 2 baths1,725 sq. ft.
$268,174Active4 beds 2 baths1,725 sq. ft.3166 Landing Lane, Deatsville, AL 36022
MLS# 578964Listed by: GOODWYN BUILDING CO., INC. - New
 $649,900Active3 beds 4 baths3,763 sq. ft.
$649,900Active3 beds 4 baths3,763 sq. ft.1601 Oak Valley Road N, Deatsville, AL 36022
MLS# 578960Listed by: REALTYSOUTH CHILTON REA - New
 $75,000Active4.6 Acres
$75,000Active4.6 Acres4826 N US HIGHWAY 31 N, Deatsville, AL 36022
MLS# 21427739Listed by: KELLER WILLIAMS METRO SOUTH - New
 $350,000Active4 beds 3 baths2,476 sq. ft.
$350,000Active4 beds 3 baths2,476 sq. ft.701 Ridgedale Lane, Deatsville, AL 36022
MLS# 578651Listed by: RE/MAX TRI-STAR
