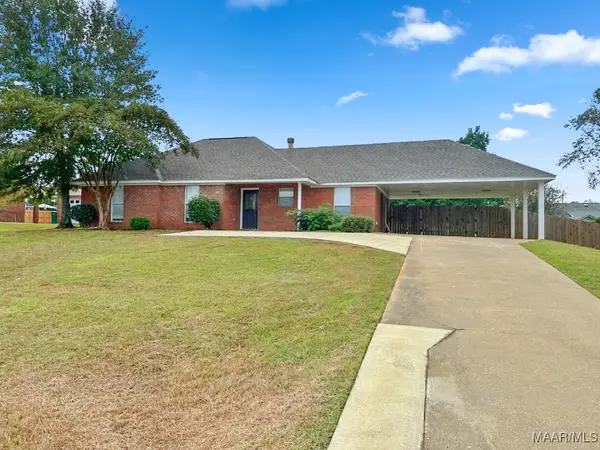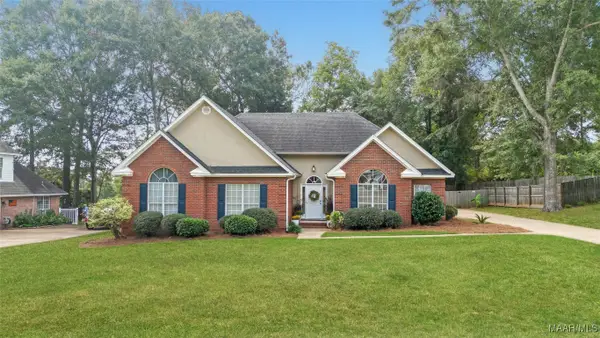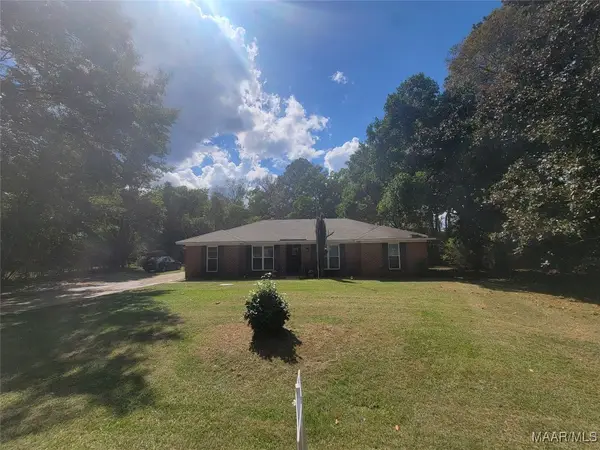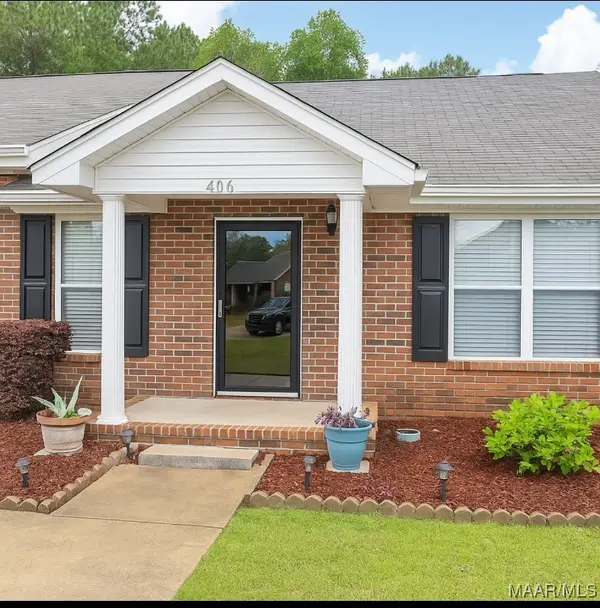3881 Frasier Street, Millbrook, AL 36054
Local realty services provided by:ERA Enterprise Realty Associates
3881 Frasier Street,Millbrook, AL 36054
$139,900
- 3 Beds
- 2 Baths
- 1,366 sq. ft.
- Single family
- Active
Listed by:stephanie schulte
Office:exp realty, llc. - southern br
MLS#:580194
Source:AL_MLSM
Price summary
- Price:$139,900
- Price per sq. ft.:$102.42
About this home
Charming 3-bedroom brick home on .845 acres with gardens, fruit trees, and outdoor retreats. Meticulously maintained, this 3-bedroom, 2-bath brick home offers comfort and character inside and out. Step into a welcoming living room. The spacious kitchen features granite countertops, abundant cabinetry, and a stainless steel gas range. The kitchen opens to a great room with a cozy corner fireplace with gas logs, perfect for relaxing. Outside, enjoy nearly an acre (.845) of fully fenced land designed for both beauty and functionality. Highlights include a chicken coop, bunny house, duck pen, separate fenced area with animal shelter and 500 sq ft. of raised garden beds. Fruit trees abound-peach, plum (red and purple), fig, avocado, pear, mandarin orange, and more. Take a walk along the path through the azalea garden. Unwind in the screened patio and take comfort knowing the home has a 2-year-old architectural shingle roof. Electrical has been updated to code. A rare find combining a peaceful country lifestyle and all the local conveniences within minutes.
Contact an agent
Home facts
- Year built:1955
- Listing ID #:580194
- Added:3 day(s) ago
- Updated:September 28, 2025 at 01:50 AM
Rooms and interior
- Bedrooms:3
- Total bathrooms:2
- Full bathrooms:2
- Living area:1,366 sq. ft.
Heating and cooling
- Cooling:Ceiling Fans, Central Air, Electric
- Heating:Central, Gas
Structure and exterior
- Roof:Ridge Vents
- Year built:1955
- Building area:1,366 sq. ft.
- Lot area:0.84 Acres
Schools
- High school:Stanhope Elmore High School
- Elementary school:Coosada Elementary School
Utilities
- Water:Public
- Sewer:Public Sewer
Finances and disclosures
- Price:$139,900
- Price per sq. ft.:$102.42
New listings near 3881 Frasier Street
- New
 $250,000Active4 beds 2 baths1,686 sq. ft.
$250,000Active4 beds 2 baths1,686 sq. ft.115 Allen Drive, Millbrook, AL 36054
MLS# 580348Listed by: EXIT GARTH REALTY - New
 $350,000Active3 beds 2 baths2,206 sq. ft.
$350,000Active3 beds 2 baths2,206 sq. ft.485 Kenner Creek Road, Deatsville, AL 36022
MLS# 580281Listed by: REALTYSOUTH CHILTON REA - New
 $299,000Active3 beds 2 baths1,846 sq. ft.
$299,000Active3 beds 2 baths1,846 sq. ft.192 Fallon Court, Deatsville, AL 36022
MLS# 580309Listed by: RE/MAX PROPERTIES LLC - New
 $210,000Active3 beds 2 baths1,840 sq. ft.
$210,000Active3 beds 2 baths1,840 sq. ft.4521 Bibb Drive, Millbrook, AL 36054
MLS# 580329Listed by: ROBYN'S NEST REALTY, LLC. - New
 $150,000Active2 beds 2 baths1,132 sq. ft.
$150,000Active2 beds 2 baths1,132 sq. ft.406 James Court, Millbrook, AL 36054
MLS# 580192Listed by: EXIT GARTH REALTY - New
 $245,312Active3 beds 2 baths1,402 sq. ft.
$245,312Active3 beds 2 baths1,402 sq. ft.120 Colonial Plaza Street, Millbrook, AL 36054
MLS# 580182Listed by: GOODWYN BUILDING CO., INC. - New
 $265,000Active3 beds 3 baths1,905 sq. ft.
$265,000Active3 beds 3 baths1,905 sq. ft.4211 Willowbrook Drive, Millbrook, AL 36054
MLS# 580144Listed by: SECURANCE REALTY - New
 $219,900Active4 beds 2 baths1,744 sq. ft.
$219,900Active4 beds 2 baths1,744 sq. ft.143 Honeysuckle Court, Millbrook, AL 36054
MLS# 580150Listed by: LUCRETIA CAUTHEN REALTY, LLC - Open Sun, 2 to 4pmNew
 $475,000Active4 beds 3 baths3,270 sq. ft.
$475,000Active4 beds 3 baths3,270 sq. ft.70 Cumberland Park Drive, Millbrook, AL 36054
MLS# 580159Listed by: EXP REALTY, LLC. - SOUTHERN BR
