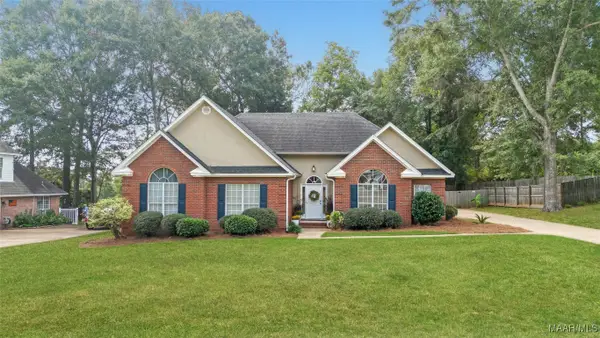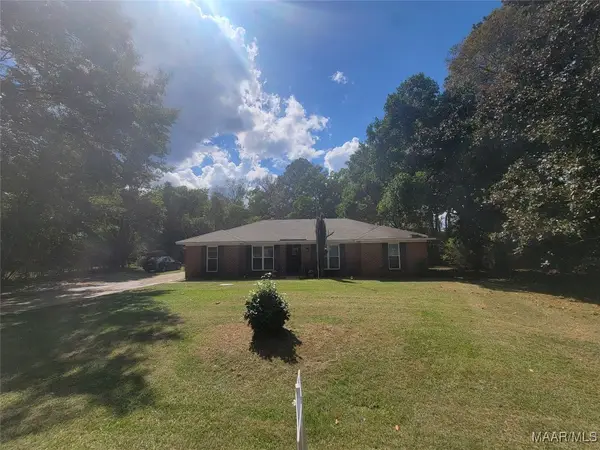406 James Court, Millbrook, AL 36054
Local realty services provided by:ERA Enterprise Realty Associates
406 James Court,Millbrook, AL 36054
$150,000
- 2 Beds
- 2 Baths
- 1,132 sq. ft.
- Townhouse
- Active
Listed by:ja'mese m. hawkins
Office:exit garth realty
MLS#:580192
Source:AL_MLSM
Price summary
- Price:$150,000
- Price per sq. ft.:$132.51
About this home
Welcome to 406 James Court, a beautifully maintained townhome nestled in a quiet cul-de-sac in Millbrook, AL.
What a great space to call your own! Whether you are a first timer, upgrading from apartment life, or downsizing to spend more time doing the things you love, this home could be the perfect fit.
Step inside to find beautiful flooring in the living room, hallway, and bedrooms, giving a fresh and inviting feel the moment you walk in. The kitchen is designed to satisfy all of your needs with tons of cabinets, plenty of countertop space, and a pass-through bar window to the living room for an open flow. Perfect for entertaining.
If you need workspace, office space, or gaming space, there’s even a special nook with a desk and built-ins just for that. The spacious master bedroom comfortably fits larger furniture, while the master bath offers ample cabinet storage, a garden tub, a separate shower, and a walk-in closet.
Outside, you’ll enjoy a privacy-fenced backyard with a covered patio and detached storage perfect for keeping your tools and gear organized. The back yard is perfect for relaxing, entertaining, or just some family time.
This beautiful, cozy home is waiting for its next owner. Don’t miss your chance to make 406 James Court your new home. Call your favorite real estate professional to schedule your showing today!
Contact an agent
Home facts
- Year built:2005
- Listing ID #:580192
- Added:4 day(s) ago
- Updated:September 27, 2025 at 02:20 PM
Rooms and interior
- Bedrooms:2
- Total bathrooms:2
- Full bathrooms:2
- Living area:1,132 sq. ft.
Heating and cooling
- Cooling:Central Air, Electric, Gas, Heat Pump
- Heating:Central, Electric, Gas, Heat Pump
Structure and exterior
- Year built:2005
- Building area:1,132 sq. ft.
- Lot area:0.16 Acres
Schools
- High school:Stanhope Elmore High School
- Elementary school:Coosada Elementary School
Utilities
- Water:Public
- Sewer:Public Sewer
Finances and disclosures
- Price:$150,000
- Price per sq. ft.:$132.51
- Tax amount:$334
New listings near 406 James Court
- New
 $299,000Active3 beds 2 baths1,846 sq. ft.
$299,000Active3 beds 2 baths1,846 sq. ft.192 Fallon Court, Deatsville, AL 36022
MLS# 580309Listed by: RE/MAX PROPERTIES LLC - New
 $210,000Active3 beds 2 baths1,840 sq. ft.
$210,000Active3 beds 2 baths1,840 sq. ft.4521 Bibb Drive, Millbrook, AL 36054
MLS# 580329Listed by: ROBYN'S NEST REALTY, LLC. - New
 $139,900Active3 beds 2 baths1,366 sq. ft.
$139,900Active3 beds 2 baths1,366 sq. ft.3881 Frasier Street, Millbrook, AL 36054
MLS# 580194Listed by: EXP REALTY, LLC. - SOUTHERN BR - New
 $245,312Active3 beds 2 baths1,402 sq. ft.
$245,312Active3 beds 2 baths1,402 sq. ft.120 Colonial Plaza Street, Millbrook, AL 36054
MLS# 580182Listed by: GOODWYN BUILDING CO., INC. - New
 $265,000Active3 beds 3 baths1,905 sq. ft.
$265,000Active3 beds 3 baths1,905 sq. ft.4211 Willowbrook Drive, Millbrook, AL 36054
MLS# 580144Listed by: SECURANCE REALTY - New
 $219,900Active4 beds 2 baths1,744 sq. ft.
$219,900Active4 beds 2 baths1,744 sq. ft.143 Honeysuckle Court, Millbrook, AL 36054
MLS# 580150Listed by: LUCRETIA CAUTHEN REALTY, LLC - Open Sun, 2 to 4pmNew
 $475,000Active4 beds 3 baths3,270 sq. ft.
$475,000Active4 beds 3 baths3,270 sq. ft.70 Cumberland Park Drive, Millbrook, AL 36054
MLS# 580159Listed by: EXP REALTY, LLC. - SOUTHERN BR - New
 $350,000Active3 beds 2 baths2,206 sq. ft.
$350,000Active3 beds 2 baths2,206 sq. ft.485 KENNER CREEK ROAD, Deatsville, AL 36022
MLS# 21431474Listed by: REALTYSOUTH - CHILTON II  $499,900Active4 beds 4 baths3,719 sq. ft.
$499,900Active4 beds 4 baths3,719 sq. ft.100 Gresham Drive, Millbrook, AL 36054
MLS# 579934Listed by: DL REALTY
