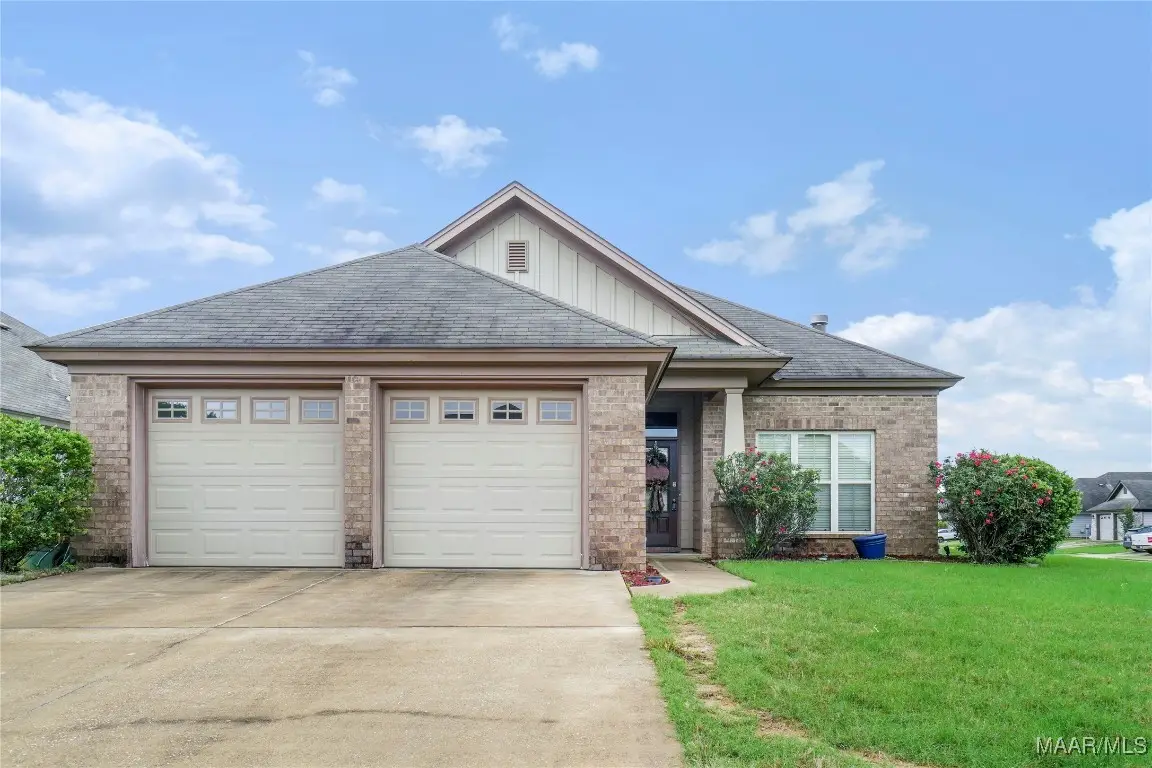1085 Russborough Trace, Montgomery, AL 36117
Local realty services provided by:ERA Enterprise Realty Associates



1085 Russborough Trace,Montgomery, AL 36117
$329,900
- 4 Beds
- 2 Baths
- 2,414 sq. ft.
- Single family
- Active
Listed by:leandrew jones, jr
Office:kw montgomery
MLS#:574230
Source:AL_MLSM
Price summary
- Price:$329,900
- Price per sq. ft.:$136.66
About this home
At The Corner Of Exceptional And Extraordinary, A Premiere Property In The Stoneybrooke Neighborhood Awaits! 1085 Russborough Trace Presents Over 2400 Sq Ft Of Sprawling Space-All Packaged In A 4 Bedroom/2 Bath Floorplan That's Dream Home Level Status! All New LVP Flooring Throughout The Main Spaces Is What You'll Notice At First Glance-The Moment You Access The Front Entrance. The First Room Adjacent To The Main Entrance Is A Versatile Nook-Which Is Ideal For A Home Office Or Traditional Dining Room. The 6ft Custom Built-In Fish Tank Is Aesthetically Pleasing To The Eye, And Is A Marvelous Sightline To Your Open-Concept Living Space! The Custom, Charismatic Chandelier Gracefully Illuminates This Space, As Your Tour Continues To Your Dream Kitchen! Gorgeous Granite Countertops, Sparkling Stainless Steel Appliances, And Spacious Custom Cabinetry Will Make Family Dining Memorable For Years To Come. The Main Floor Is Also Home To 2 Large Bedrooms, A Complimentary Guest Bath, Access To The Laundry Area And 2 Car Garage-And.....Your Private Primary Suite! Relax Like Royalty In This Enormous Space-With A Premium Featured Ensuite And Exclusive Walk-In Closet! Your Double Vanity Is Covered With Premium Granite, And The Stand-Alone Shower For 2 Will Be Your Place Of Blissful Serenity! Follow Me Upstairs To A Grand Bonus Room That Will Undoubtedly Fulfill Your Desire Of A Man Cave, Ladies Lair, Or 4th Bedroom Suite. With Excellent Proximity To Shopping, Dining, And Entertainment, This One Is A No-Brainer! Let's Schedule A Tour Today! Please Verify Any Pertinent Information.
Contact an agent
Home facts
- Year built:2015
- Listing Id #:574230
- Added:126 day(s) ago
- Updated:August 09, 2025 at 09:38 PM
Rooms and interior
- Bedrooms:4
- Total bathrooms:2
- Full bathrooms:2
- Living area:2,414 sq. ft.
Heating and cooling
- Cooling:Ceiling Fans, Central Air, Electric
- Heating:Central, Gas
Structure and exterior
- Roof:Vented
- Year built:2015
- Building area:2,414 sq. ft.
- Lot area:0.19 Acres
Schools
- High school:Park Crossing High School
- Elementary school:Garrett Elementary School
Utilities
- Water:Public
- Sewer:Public Sewer
Finances and disclosures
- Price:$329,900
- Price per sq. ft.:$136.66
New listings near 1085 Russborough Trace
- New
 Listed by ERA$30,000Active0.6 Acres
Listed by ERA$30,000Active0.6 Acres312 NE Panama Street, Montgomery, AL 36107
MLS# 579121Listed by: ERA WEEKS & BROWNING REALTY - New
 $410,000Active4 beds 3 baths3,406 sq. ft.
$410,000Active4 beds 3 baths3,406 sq. ft.6507 Eastwood Glen Drive, Montgomery, AL 36117
MLS# 579112Listed by: REAL BROKER, LLC. - New
 $125,400Active3 beds 2 baths1,298 sq. ft.
$125,400Active3 beds 2 baths1,298 sq. ft.1116 Perry Hill Road, Montgomery, AL 36109
MLS# 579069Listed by: HARRIS AND ATKINS REAL ESTATE - New
 $115,000Active3 beds 2 baths1,061 sq. ft.
$115,000Active3 beds 2 baths1,061 sq. ft.3405 Vermont Drive, Montgomery, AL 36109
MLS# 579020Listed by: RE/MAX CORNERSTONE PLUS - New
 $120,000Active0.46 Acres
$120,000Active0.46 Acres9516 Wynlakes Place, Montgomery, AL 36117
MLS# 579074Listed by: JIM WILSON & ASSOC. LLC - New
 $72,000Active3 beds 3 baths2,031 sq. ft.
$72,000Active3 beds 3 baths2,031 sq. ft.3294 S Perry Street, Montgomery, AL 36105
MLS# 578997Listed by: SELL YOUR HOME SERVICES - New
 $36,000Active3 beds 2 baths1,189 sq. ft.
$36,000Active3 beds 2 baths1,189 sq. ft.3338 Loveless Curve, Montgomery, AL 36108
MLS# 579101Listed by: REAL BROKER, LLC. - New
 $299,900Active3 beds 2 baths1,980 sq. ft.
$299,900Active3 beds 2 baths1,980 sq. ft.1123 Westmoreland Avenue, Montgomery, AL 36106
MLS# 579037Listed by: REAL BROKER, LLC. - New
 $299,000Active4 beds 3 baths2,807 sq. ft.
$299,000Active4 beds 3 baths2,807 sq. ft.1809 Vaughn Lane, Montgomery, AL 36106
MLS# 579097Listed by: HARRIS AND ATKINS REAL ESTATE - New
 $285,000Active3 beds 2 baths1,887 sq. ft.
$285,000Active3 beds 2 baths1,887 sq. ft.8463 Wexford Way, Montgomery, AL 36117
MLS# 579084Listed by: PARAMOUNT PROPERTIES, LLC.
