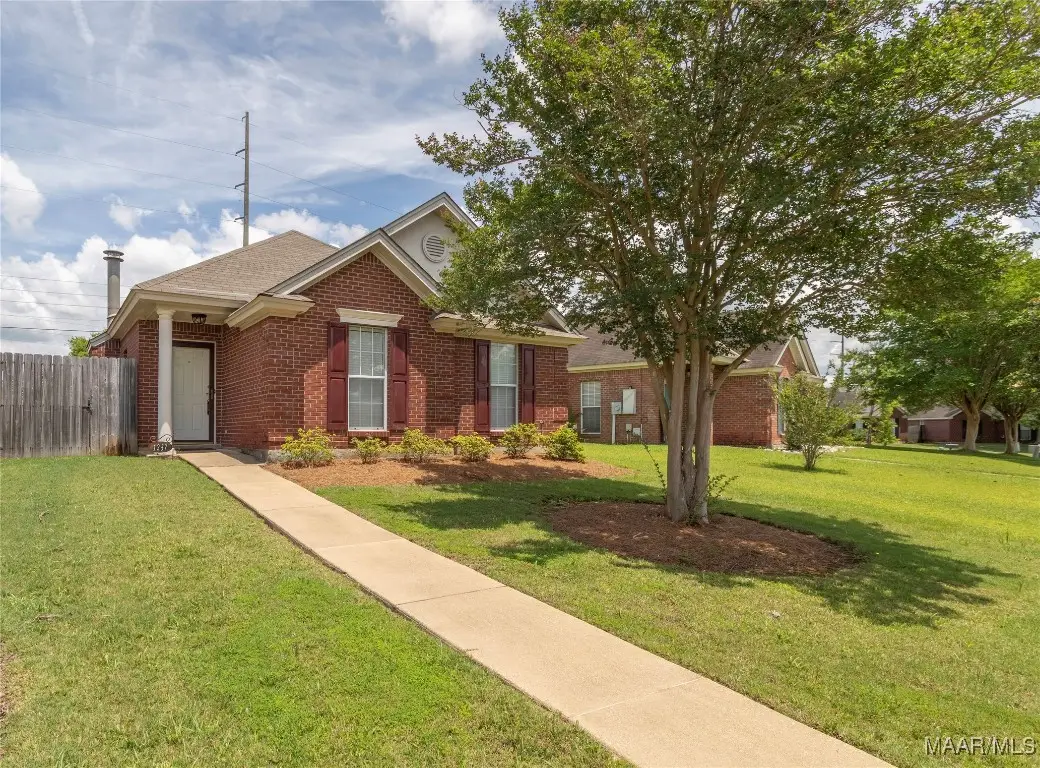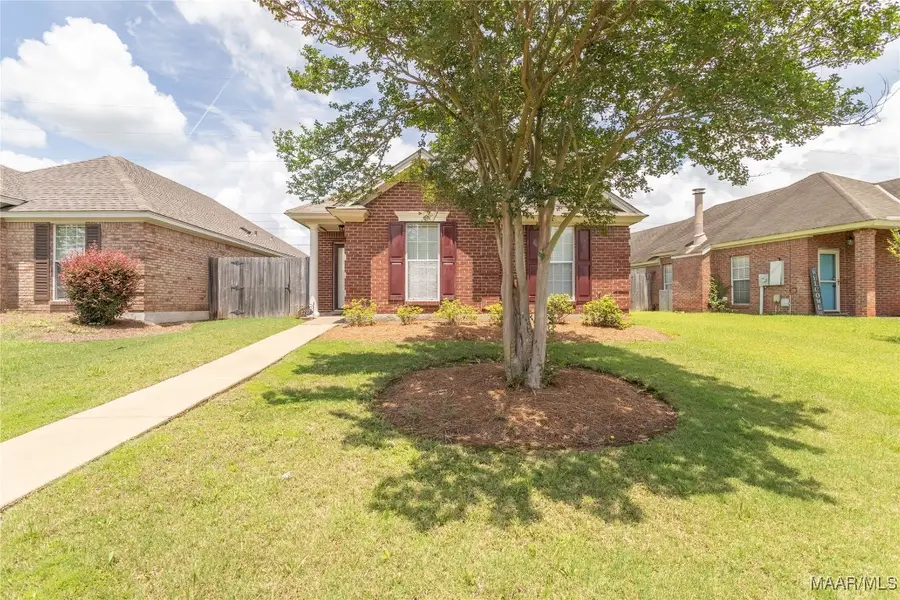1237 Stafford Drive, Montgomery, AL 36117
Local realty services provided by:ERA Weeks & Browning Realty, Inc.



1237 Stafford Drive,Montgomery, AL 36117
$225,000
- 3 Beds
- 2 Baths
- 1,462 sq. ft.
- Single family
- Active
Listed by:renee richardson
Office:capital rlty grp river region
MLS#:577321
Source:AL_MLSM
Price summary
- Price:$225,000
- Price per sq. ft.:$153.9
- Monthly HOA dues:$25
About this home
Super cute 3 bedroom/2 bath patio home with 2 car carport! This home is very well maintained, move in ready, AND the Seller is offering a $10,000 BUYER INCENTIVE to use as you wish (closing costs, upgrades, etc)!! Roof is approximately 3 years old, water heater is approximately 5 years old, brand NEW comfort height toilet in main bathroom. Great room features fireplace with gas logs, boxed ceiling. For a nice architectural feature, there’s a column separating the dining room from the great room. Kitchen features electric range, dishwasher and refrigerator. There’s a built in desk with extra cabinets, and a nice breakfast nook with bay window. Main bedroom is separate from the other bedrooms and also features a boxed ceiling. Huge walk in closet! Main bath has double vanity and garden tub/shower. Private outdoor area/covered patio off the kitchen, attached storage room and two car covered carport too! Wonderful home that’s so pretty! Call to make your appointment to view it today!
Contact an agent
Home facts
- Year built:2000
- Listing Id #:577321
- Added:59 day(s) ago
- Updated:August 03, 2025 at 03:37 PM
Rooms and interior
- Bedrooms:3
- Total bathrooms:2
- Full bathrooms:2
- Living area:1,462 sq. ft.
Heating and cooling
- Cooling:Ceiling Fans, Heat Pump
- Heating:Heat Pump
Structure and exterior
- Year built:2000
- Building area:1,462 sq. ft.
- Lot area:0.14 Acres
Schools
- High school:Park Crossing High School
- Elementary school:Wilson Elementary School
Utilities
- Water:Public
- Sewer:Public Sewer
Finances and disclosures
- Price:$225,000
- Price per sq. ft.:$153.9
New listings near 1237 Stafford Drive
- New
 Listed by ERA$30,000Active0.6 Acres
Listed by ERA$30,000Active0.6 Acres312 NE Panama Street, Montgomery, AL 36107
MLS# 579121Listed by: ERA WEEKS & BROWNING REALTY - New
 $410,000Active4 beds 3 baths3,406 sq. ft.
$410,000Active4 beds 3 baths3,406 sq. ft.6507 Eastwood Glen Drive, Montgomery, AL 36117
MLS# 579112Listed by: REAL BROKER, LLC. - New
 $125,400Active3 beds 2 baths1,298 sq. ft.
$125,400Active3 beds 2 baths1,298 sq. ft.1116 Perry Hill Road, Montgomery, AL 36109
MLS# 579069Listed by: HARRIS AND ATKINS REAL ESTATE - New
 $115,000Active3 beds 2 baths1,061 sq. ft.
$115,000Active3 beds 2 baths1,061 sq. ft.3405 Vermont Drive, Montgomery, AL 36109
MLS# 579020Listed by: RE/MAX CORNERSTONE PLUS - New
 $120,000Active0.46 Acres
$120,000Active0.46 Acres9516 Wynlakes Place, Montgomery, AL 36117
MLS# 579074Listed by: JIM WILSON & ASSOC. LLC - New
 $72,000Active3 beds 3 baths2,031 sq. ft.
$72,000Active3 beds 3 baths2,031 sq. ft.3294 S Perry Street, Montgomery, AL 36105
MLS# 578997Listed by: SELL YOUR HOME SERVICES - New
 $36,000Active3 beds 2 baths1,189 sq. ft.
$36,000Active3 beds 2 baths1,189 sq. ft.3338 Loveless Curve, Montgomery, AL 36108
MLS# 579101Listed by: REAL BROKER, LLC. - New
 $299,900Active3 beds 2 baths1,980 sq. ft.
$299,900Active3 beds 2 baths1,980 sq. ft.1123 Westmoreland Avenue, Montgomery, AL 36106
MLS# 579037Listed by: REAL BROKER, LLC. - New
 $299,000Active4 beds 3 baths2,807 sq. ft.
$299,000Active4 beds 3 baths2,807 sq. ft.1809 Vaughn Lane, Montgomery, AL 36106
MLS# 579097Listed by: HARRIS AND ATKINS REAL ESTATE - New
 $285,000Active3 beds 2 baths1,887 sq. ft.
$285,000Active3 beds 2 baths1,887 sq. ft.8463 Wexford Way, Montgomery, AL 36117
MLS# 579084Listed by: PARAMOUNT PROPERTIES, LLC.
