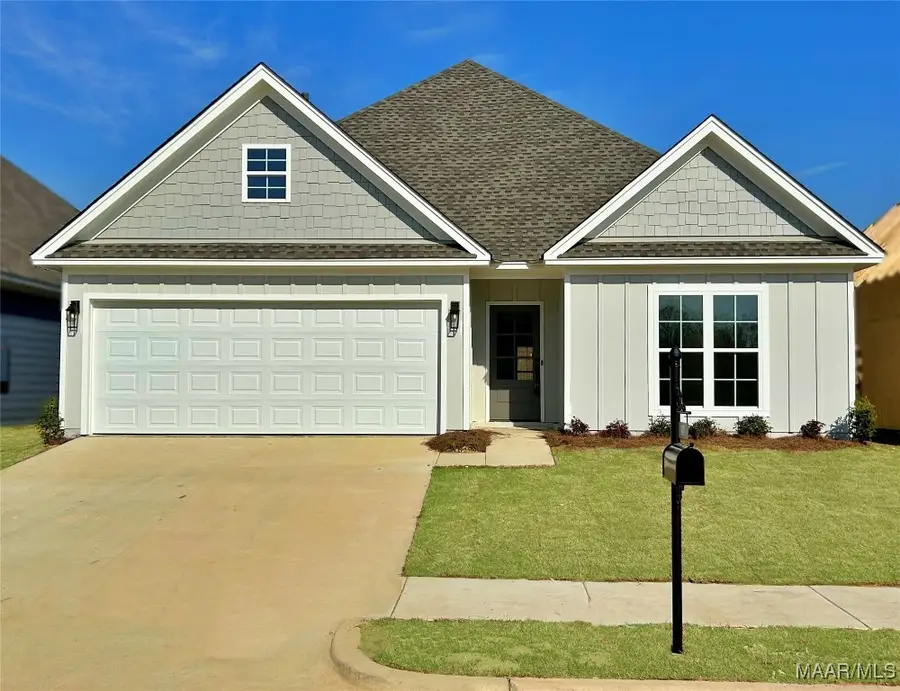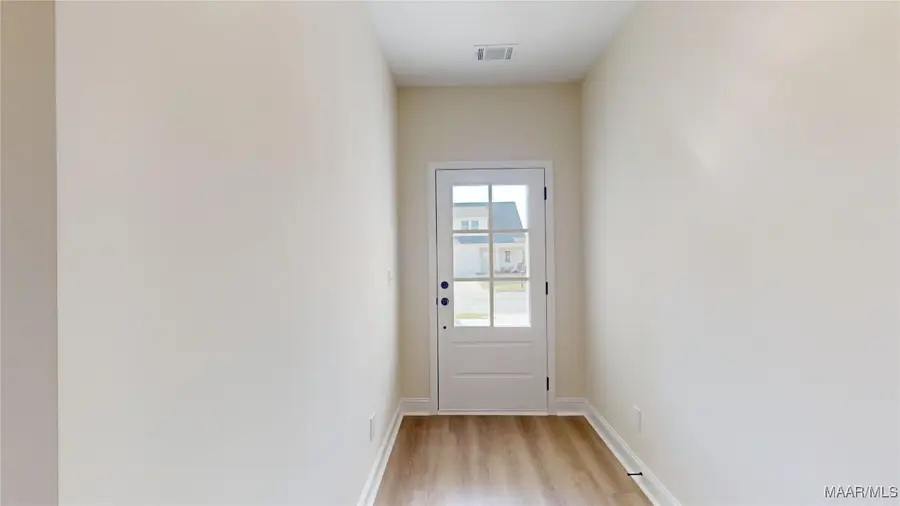1421 Trace Oak Lane, Montgomery, AL 36117
Local realty services provided by:ERA Weeks & Browning Realty, Inc.



1421 Trace Oak Lane,Montgomery, AL 36117
$359,800
- 4 Beds
- 3 Baths
- 2,056 sq. ft.
- Single family
- Active
Upcoming open houses
- Sun, Aug 1702:00 pm - 04:00 pm
- Sun, Aug 2402:00 pm - 04:00 pm
- Sun, Aug 3102:00 pm - 04:00 pm
Listed by:kelly house delaitsch
Office:irongate real estate
MLS#:566726
Source:AL_MLSM
Price summary
- Price:$359,800
- Price per sq. ft.:$175
- Monthly HOA dues:$20
About this home
SUNDAY OPEN HOUSE 2-4pm. $15,000 BUILDER INCENTIVE (may be applied toward upgrades, rate buy-downs, or closing costs, OR SPECIAL RATE INCENTIVE!!! Welcome to 1421 Trace Oak Lane, a newly constructed home by Daniel Builders in Montgomery’s desirable Thorington Trace community. This single-story home offers 4 bedrooms and 3 bathrooms across 2,056 square feet, thoughtfully designed for modern living.
The open-concept layout seamlessly connects the kitchen, dining area, and great room, all adorned with luxury vinyl plank flooring. The kitchen is a chef’s dream, featuring quartz countertops, a spacious island, custom cabinetry, a gas range, and a corner walk-in pantry.
The owner’s suite provides a serene retreat with a 15’ x 11’ bedroom, a large walk-in closet, and a spa-like bathroom complete with double vanities, quartz countertops, and a tiled shower. An additional bedroom includes a private bathroom, ideal for guests or multigenerational living.
Step outside to the covered porch, perfect for relaxing or entertaining. Additional features include a two-car garage and energy-efficient amenities throughout.
Don’t miss the opportunity to make this exceptional property your new home.
Contact an agent
Home facts
- Year built:2025
- Listing Id #:566726
- Added:252 day(s) ago
- Updated:August 06, 2025 at 06:35 PM
Rooms and interior
- Bedrooms:4
- Total bathrooms:3
- Full bathrooms:3
- Living area:2,056 sq. ft.
Heating and cooling
- Cooling:Central Air, Electric
- Heating:Central, Gas
Structure and exterior
- Roof:Ridge Vents
- Year built:2025
- Building area:2,056 sq. ft.
- Lot area:0.15 Acres
Schools
- High school:Park Crossing High School
- Elementary school:Wilson Elementary School
Utilities
- Water:Public
- Sewer:Public Sewer
Finances and disclosures
- Price:$359,800
- Price per sq. ft.:$175
New listings near 1421 Trace Oak Lane
- New
 Listed by ERA$30,000Active0.6 Acres
Listed by ERA$30,000Active0.6 Acres312 NE Panama Street, Montgomery, AL 36107
MLS# 579121Listed by: ERA WEEKS & BROWNING REALTY - New
 $410,000Active4 beds 3 baths3,406 sq. ft.
$410,000Active4 beds 3 baths3,406 sq. ft.6507 Eastwood Glen Drive, Montgomery, AL 36117
MLS# 579112Listed by: REAL BROKER, LLC. - New
 $125,400Active3 beds 2 baths1,298 sq. ft.
$125,400Active3 beds 2 baths1,298 sq. ft.1116 Perry Hill Road, Montgomery, AL 36109
MLS# 579069Listed by: HARRIS AND ATKINS REAL ESTATE - New
 $115,000Active3 beds 2 baths1,061 sq. ft.
$115,000Active3 beds 2 baths1,061 sq. ft.3405 Vermont Drive, Montgomery, AL 36109
MLS# 579020Listed by: RE/MAX CORNERSTONE PLUS - New
 $120,000Active0.46 Acres
$120,000Active0.46 Acres9516 Wynlakes Place, Montgomery, AL 36117
MLS# 579074Listed by: JIM WILSON & ASSOC. LLC - New
 $72,000Active3 beds 3 baths2,031 sq. ft.
$72,000Active3 beds 3 baths2,031 sq. ft.3294 S Perry Street, Montgomery, AL 36105
MLS# 578997Listed by: SELL YOUR HOME SERVICES - New
 $36,000Active3 beds 2 baths1,189 sq. ft.
$36,000Active3 beds 2 baths1,189 sq. ft.3338 Loveless Curve, Montgomery, AL 36108
MLS# 579101Listed by: REAL BROKER, LLC. - New
 $299,900Active3 beds 2 baths1,980 sq. ft.
$299,900Active3 beds 2 baths1,980 sq. ft.1123 Westmoreland Avenue, Montgomery, AL 36106
MLS# 579037Listed by: REAL BROKER, LLC. - New
 $299,000Active4 beds 3 baths2,807 sq. ft.
$299,000Active4 beds 3 baths2,807 sq. ft.1809 Vaughn Lane, Montgomery, AL 36106
MLS# 579097Listed by: HARRIS AND ATKINS REAL ESTATE - New
 $285,000Active3 beds 2 baths1,887 sq. ft.
$285,000Active3 beds 2 baths1,887 sq. ft.8463 Wexford Way, Montgomery, AL 36117
MLS# 579084Listed by: PARAMOUNT PROPERTIES, LLC.
