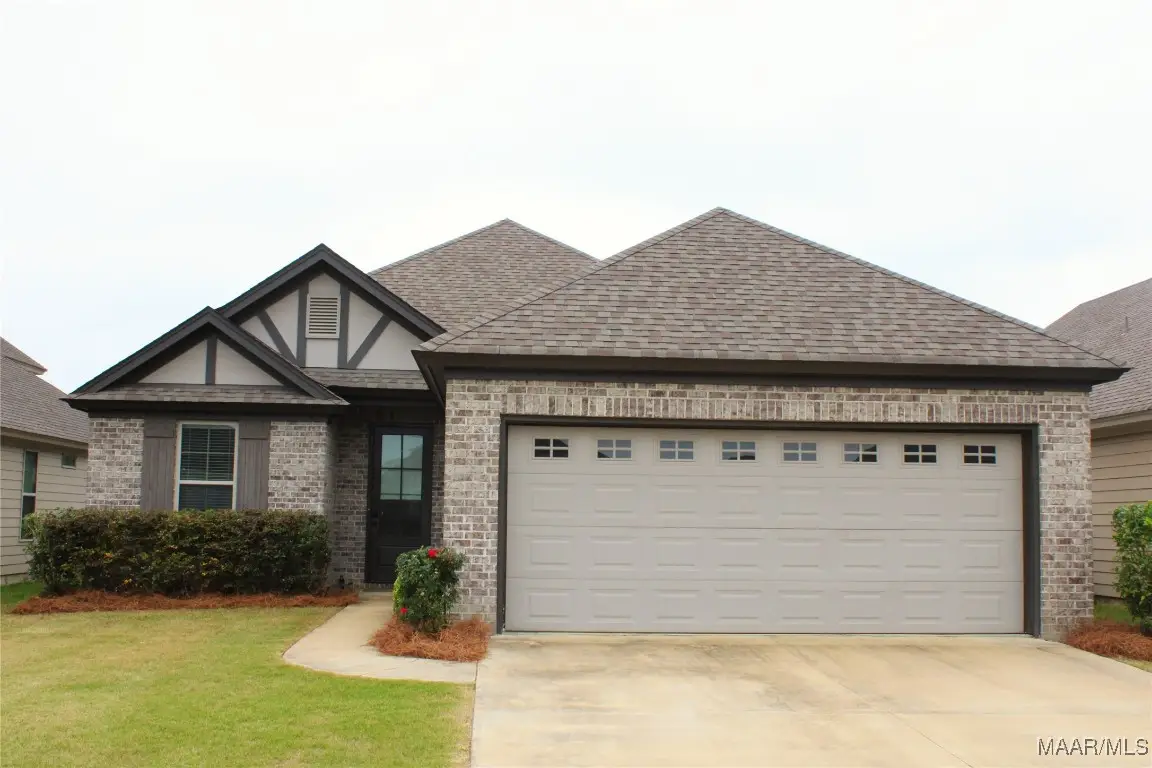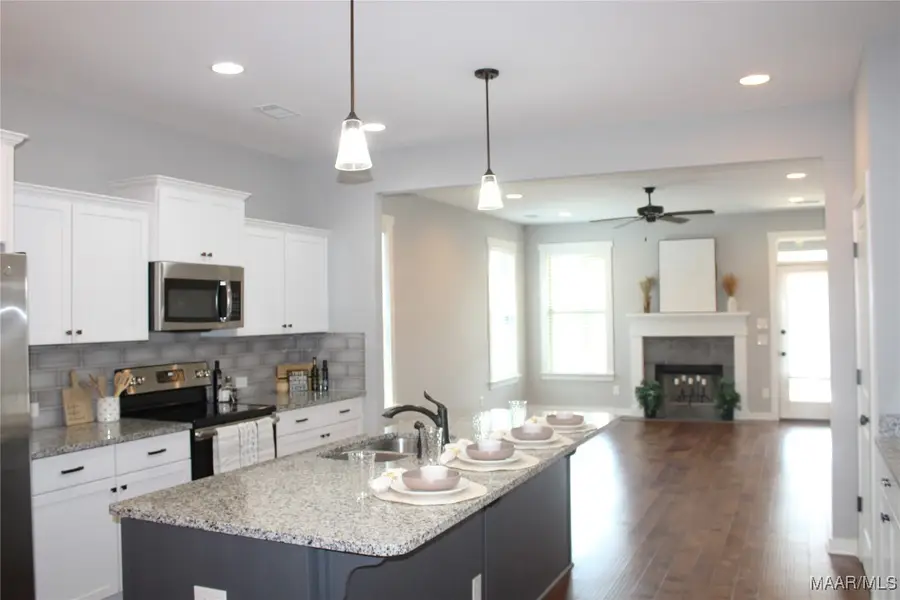1432 Bristol Park Place, Montgomery, AL 36117
Local realty services provided by:ERA Enterprise Realty Associates



1432 Bristol Park Place,Montgomery, AL 36117
$333,000
- 4 Beds
- 2 Baths
- 1,895 sq. ft.
- Single family
- Active
Upcoming open houses
- Sat, Aug 2302:00 pm - 04:00 pm
- Sun, Aug 2402:00 pm - 04:00 pm
Listed by:ron hudak
Office:arc realty
MLS#:572279
Source:AL_MLSM
Price summary
- Price:$333,000
- Price per sq. ft.:$175.73
About this home
The "Raleigh Plan" is a bright and cheery open floor plan appointed with hardwood floors through main living areas. Quality built by Lowder New Homes. Spacious kitchen with granite countertops, pretty back splash, and the large island that looks over to serving/bar area with wood shelving. Separate dining space has plenty of natural light. Large great Room has TV mount located over the Fireplace and plenty of room for furniture placement. Owners' Suite has a back yard view! Luxury bath has separate shower and super sized tub for relief of those long stressful days. Big double vanity provides plenty of elbow room! Large Walk thru closet leads to Laundry room for easy access. Three additional spacious bedrooms share a large full bath; 2 of these have walk in closets. Back door opens to your private little oasis with covered porch, patio and a brick fire pit ~ convenient for parties, cookouts and just everyday use to enjoy! Fully fenced for privacy. And built with foam insulation! Take advantage of all the fun amenities of New Park ~ Pool and splash pad plus a mushroom fountain; go fishing or have a relaxing picnic on Chastain Lake; Clubhouse to host fun parties and a private playground for the little ones! AND the YMCA is .3 mile away if you choose to join!
Contact an agent
Home facts
- Year built:2019
- Listing Id #:572279
- Added:154 day(s) ago
- Updated:August 04, 2025 at 03:13 PM
Rooms and interior
- Bedrooms:4
- Total bathrooms:2
- Full bathrooms:2
- Living area:1,895 sq. ft.
Heating and cooling
- Cooling:Central Air, Electric
- Heating:Central, Gas
Structure and exterior
- Year built:2019
- Building area:1,895 sq. ft.
- Lot area:0.15 Acres
Schools
- High school:Park Crossing High School
- Elementary school:Wilson Elementary School
Utilities
- Water:Public
- Sewer:Public Sewer
Finances and disclosures
- Price:$333,000
- Price per sq. ft.:$175.73
- Tax amount:$2,877
New listings near 1432 Bristol Park Place
- New
 $265,000Active3 beds 3 baths2,289 sq. ft.
$265,000Active3 beds 3 baths2,289 sq. ft.3604 Silver Lane, Montgomery, AL 36106
MLS# 579070Listed by: ARC REALTY - New
 Listed by ERA$30,000Active0.6 Acres
Listed by ERA$30,000Active0.6 Acres312 NE Panama Street, Montgomery, AL 36107
MLS# 579121Listed by: ERA WEEKS & BROWNING REALTY - New
 $410,000Active4 beds 3 baths3,406 sq. ft.
$410,000Active4 beds 3 baths3,406 sq. ft.6507 Eastwood Glen Drive, Montgomery, AL 36117
MLS# 579112Listed by: REAL BROKER, LLC. - New
 $125,400Active3 beds 2 baths1,298 sq. ft.
$125,400Active3 beds 2 baths1,298 sq. ft.1116 Perry Hill Road, Montgomery, AL 36109
MLS# 579069Listed by: HARRIS AND ATKINS REAL ESTATE - New
 $115,000Active3 beds 2 baths1,061 sq. ft.
$115,000Active3 beds 2 baths1,061 sq. ft.3405 Vermont Drive, Montgomery, AL 36109
MLS# 579020Listed by: RE/MAX CORNERSTONE PLUS - New
 $120,000Active0.46 Acres
$120,000Active0.46 Acres9516 Wynlakes Place, Montgomery, AL 36117
MLS# 579074Listed by: JIM WILSON & ASSOC. LLC - New
 $72,000Active3 beds 3 baths2,031 sq. ft.
$72,000Active3 beds 3 baths2,031 sq. ft.3294 S Perry Street, Montgomery, AL 36105
MLS# 578997Listed by: SELL YOUR HOME SERVICES - New
 $36,000Active3 beds 2 baths1,189 sq. ft.
$36,000Active3 beds 2 baths1,189 sq. ft.3338 Loveless Curve, Montgomery, AL 36108
MLS# 579101Listed by: REAL BROKER, LLC. - New
 $299,900Active3 beds 2 baths1,980 sq. ft.
$299,900Active3 beds 2 baths1,980 sq. ft.1123 Westmoreland Avenue, Montgomery, AL 36106
MLS# 579037Listed by: REAL BROKER, LLC. - New
 $299,000Active4 beds 3 baths2,807 sq. ft.
$299,000Active4 beds 3 baths2,807 sq. ft.1809 Vaughn Lane, Montgomery, AL 36106
MLS# 579097Listed by: HARRIS AND ATKINS REAL ESTATE
