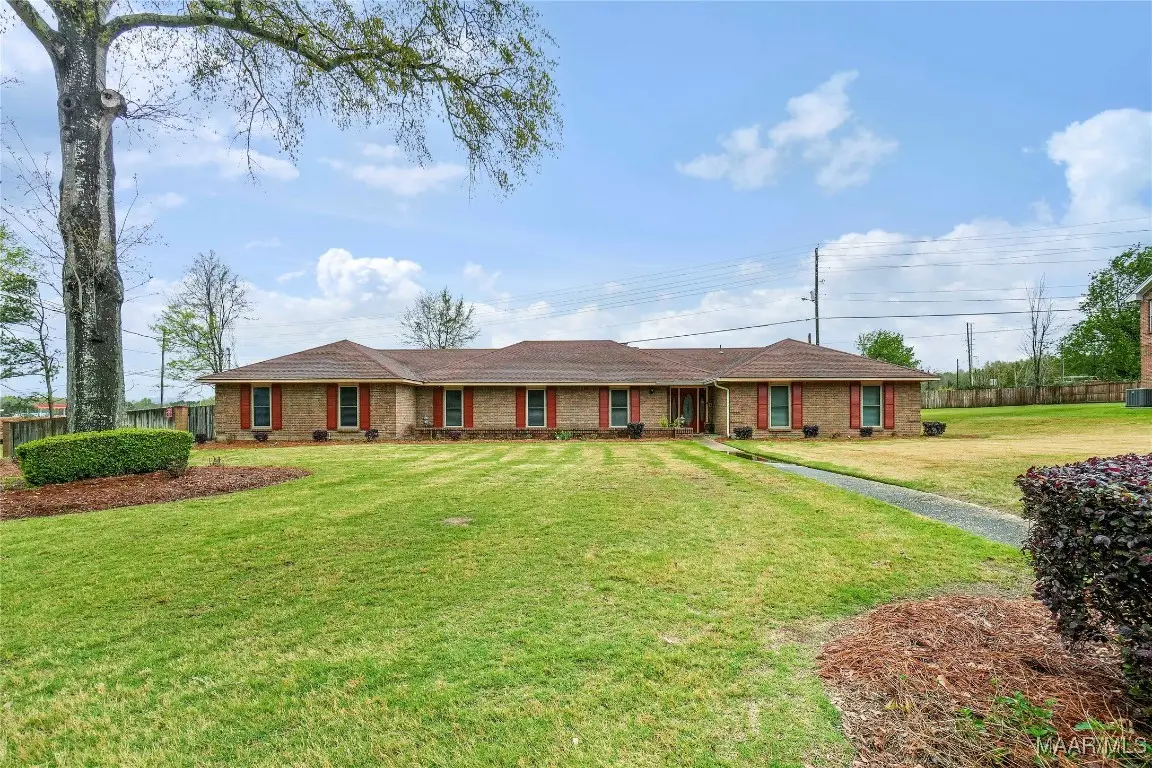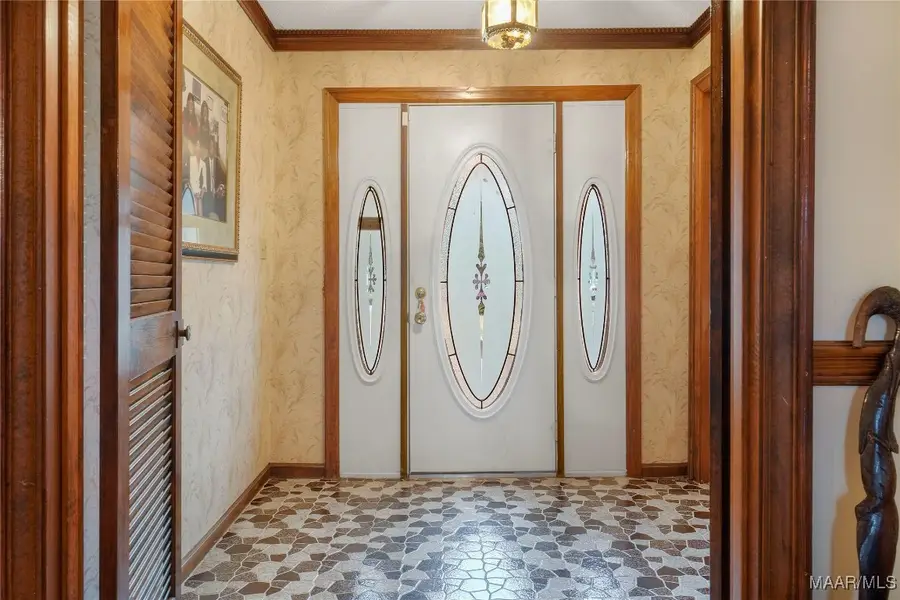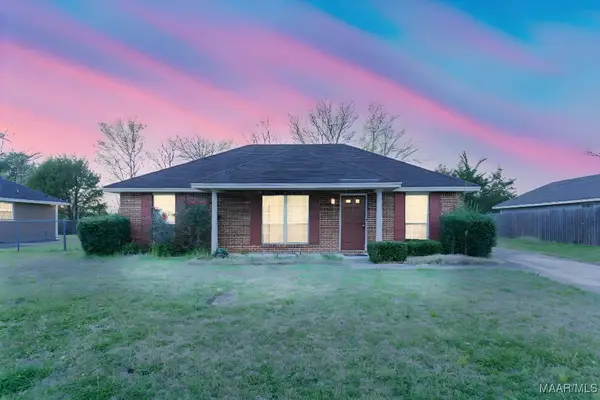156 Maple Drive, Montgomery, AL 36117
Local realty services provided by:ERA Enterprise Realty Associates



156 Maple Drive,Montgomery, AL 36117
$384,900
- 3 Beds
- 3 Baths
- 3,615 sq. ft.
- Single family
- Active
Listed by:janel choice
Office:river region realty group llc.
MLS#:572580
Source:AL_MLSM
Price summary
- Price:$384,900
- Price per sq. ft.:$106.47
- Monthly HOA dues:$16.67
About this home
Rare Opportunity In Prestigious Knollwood Estates…
Upon entering the front door of the palatial 3BD/2.5 bath abode, you are welcomed into an inviting foyer that sets the stage for the warmth and elegance found throughout this home. Just beyond, the sunken formal living room and dining room create a refined space for traditional entertaining, perfect for hosting guests or enjoying intimate gatherings. The heart of the home is the great room, featuring a cozy fireplace and an open, welcoming atmosphere ideal for everyday living and entertaining alike. Just off this space, a versatile bonus room leads to a private office with custom-built bookcases, offering a quiet retreat for work or study. A heated and cooled Florida room expands the home’s living space, filling the area with natural light. The kitchen is both stylish and functional, boasting granite countertops, extra cabinet space, and all-electric appliances—a haven for your culinary exploration. Adjacent to the kitchen is a full laundry room with a utility sink and half bath adding convenience to daily routines. Off the greatroom are private living quarters with 2 ample-sized guest bedrooms. The liberally-sized primary suite offers a custom-built desk, sitting area, walk-in closet, standing tile shower, double sinks, and two additional closets for ample storage. The guest bath features double sinks and a tub/shower combo, ensuring comfort for family and visitors. The exterior is just as impressive, featuring an oversized patio, a two-car carport with double storage spaces, and an automatic gate to access the carport, additional parking, and backyard. Additional highlights include maple doors; wood, tile, and carpet flooring; an architecturally shingled roof, and new windows throughout (except for the sunroom).
This home also offers the rare opportunity to annex into Pike Road! Don’t miss this amazing opportunity, schedule your private tour today!
Contact an agent
Home facts
- Year built:1982
- Listing Id #:572580
- Added:140 day(s) ago
- Updated:July 19, 2025 at 02:23 PM
Rooms and interior
- Bedrooms:3
- Total bathrooms:3
- Full bathrooms:2
- Half bathrooms:1
- Living area:3,615 sq. ft.
Heating and cooling
- Cooling:Ceiling Fans, Central Air, Electric, Multi Units
- Heating:Central, Electric
Structure and exterior
- Year built:1982
- Building area:3,615 sq. ft.
- Lot area:0.57 Acres
Schools
- High school:Park Crossing High School
- Elementary school:Halcyon Elementary School
Utilities
- Water:Public
- Sewer:Public Sewer
Finances and disclosures
- Price:$384,900
- Price per sq. ft.:$106.47
- Tax amount:$1,101
New listings near 156 Maple Drive
- New
 $410,000Active4 beds 3 baths3,406 sq. ft.
$410,000Active4 beds 3 baths3,406 sq. ft.6507 Eastwood Glen Drive, Montgomery, AL 36117
MLS# 579112Listed by: REAL BROKER, LLC. - New
 $125,400Active3 beds 2 baths1,298 sq. ft.
$125,400Active3 beds 2 baths1,298 sq. ft.1116 Perry Hill Road, Montgomery, AL 36109
MLS# 579069Listed by: HARRIS AND ATKINS REAL ESTATE - New
 $115,000Active3 beds 2 baths1,061 sq. ft.
$115,000Active3 beds 2 baths1,061 sq. ft.3405 Vermont Drive, Montgomery, AL 36109
MLS# 579020Listed by: RE/MAX CORNERSTONE PLUS - New
 $120,000Active0.46 Acres
$120,000Active0.46 Acres9516 Wynlakes Place, Montgomery, AL 36117
MLS# 579074Listed by: JIM WILSON & ASSOC. LLC - New
 $72,000Active3 beds 3 baths2,031 sq. ft.
$72,000Active3 beds 3 baths2,031 sq. ft.3294 S Perry Street, Montgomery, AL 36105
MLS# 578997Listed by: SELL YOUR HOME SERVICES - New
 $36,000Active3 beds 2 baths1,189 sq. ft.
$36,000Active3 beds 2 baths1,189 sq. ft.3338 Loveless Curve, Montgomery, AL 36108
MLS# 579101Listed by: REAL BROKER, LLC. - New
 $299,900Active3 beds 2 baths1,980 sq. ft.
$299,900Active3 beds 2 baths1,980 sq. ft.1123 Westmoreland Avenue, Montgomery, AL 36106
MLS# 579037Listed by: REAL BROKER, LLC. - New
 $299,000Active4 beds 3 baths2,807 sq. ft.
$299,000Active4 beds 3 baths2,807 sq. ft.1809 Vaughn Lane, Montgomery, AL 36106
MLS# 579097Listed by: HARRIS AND ATKINS REAL ESTATE - New
 $285,000Active3 beds 2 baths1,887 sq. ft.
$285,000Active3 beds 2 baths1,887 sq. ft.8463 Wexford Way, Montgomery, AL 36117
MLS# 579084Listed by: PARAMOUNT PROPERTIES, LLC. - New
 $120,000Active3 beds 2 baths1,254 sq. ft.
$120,000Active3 beds 2 baths1,254 sq. ft.2642 Jan Drive, Montgomery, AL 36116
MLS# 579081Listed by: MARKETPLACE HOMES
