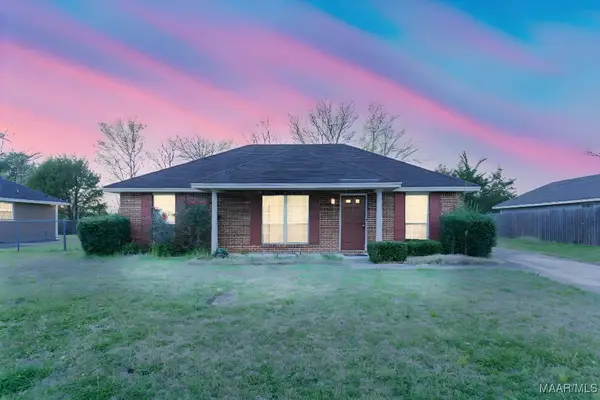2169 Bowen Drive, Montgomery, AL 36106
Local realty services provided by:ERA Enterprise Realty Associates



2169 Bowen Drive,Montgomery, AL 36106
$375,000
- 5 Beds
- 4 Baths
- 3,638 sq. ft.
- Single family
- Active
Listed by:katie woodard
Office:keller williams - vestavia
MLS#:572590
Source:AL_MLSM
Price summary
- Price:$375,000
- Price per sq. ft.:$103.08
About this home
Discover the perfect blend of comfort and elegance at 2169 Bowen Drive! This remarkable home features 5 over-sized bedrooms and 3.5 bathrooms, providing ample space for your family and guests. As you enter, you'll find a dedicated office study at the front of the home, ideal for productivity or quiet reflection. The formal dining room sets the stage for delightful meals and gatherings, while the spacious living room offers stunning views of the in-ground pool in the backyard, making it a perfect spot for relaxation and entertaining. The flat yard provides a wonderful outdoor space for activities and enjoyment. Retreat to the master suite, complete with a generous walk-in closet that ensures all your storage needs are met. Throughout the home, you'll find tons of storage options, enhancing the functionality and organization of your living space. Don’t miss your chance to call this beautiful property home—schedule a visit today
Contact an agent
Home facts
- Year built:1979
- Listing Id #:572590
- Added:142 day(s) ago
- Updated:July 19, 2025 at 02:23 PM
Rooms and interior
- Bedrooms:5
- Total bathrooms:4
- Full bathrooms:3
- Half bathrooms:1
- Living area:3,638 sq. ft.
Heating and cooling
- Cooling:Ceiling Fans, Central Air, Electric, Multi Units
- Heating:Central, Gas
Structure and exterior
- Year built:1979
- Building area:3,638 sq. ft.
- Lot area:0.5 Acres
Schools
- High school:Jefferson Davis High School
- Elementary school:Dannelly Elementary School
Utilities
- Water:Public
- Sewer:Public Sewer
Finances and disclosures
- Price:$375,000
- Price per sq. ft.:$103.08
New listings near 2169 Bowen Drive
- New
 $410,000Active4 beds 3 baths3,406 sq. ft.
$410,000Active4 beds 3 baths3,406 sq. ft.6507 Eastwood Glen Drive, Montgomery, AL 36117
MLS# 579112Listed by: REAL BROKER, LLC. - New
 $125,400Active3 beds 2 baths1,298 sq. ft.
$125,400Active3 beds 2 baths1,298 sq. ft.1116 Perry Hill Road, Montgomery, AL 36109
MLS# 579069Listed by: HARRIS AND ATKINS REAL ESTATE - New
 $115,000Active3 beds 2 baths1,061 sq. ft.
$115,000Active3 beds 2 baths1,061 sq. ft.3405 Vermont Drive, Montgomery, AL 36109
MLS# 579020Listed by: RE/MAX CORNERSTONE PLUS - New
 $120,000Active0.46 Acres
$120,000Active0.46 Acres9516 Wynlakes Place, Montgomery, AL 36117
MLS# 579074Listed by: JIM WILSON & ASSOC. LLC - New
 $72,000Active3 beds 3 baths2,031 sq. ft.
$72,000Active3 beds 3 baths2,031 sq. ft.3294 S Perry Street, Montgomery, AL 36105
MLS# 578997Listed by: SELL YOUR HOME SERVICES - New
 $36,000Active3 beds 2 baths1,189 sq. ft.
$36,000Active3 beds 2 baths1,189 sq. ft.3338 Loveless Curve, Montgomery, AL 36108
MLS# 579101Listed by: REAL BROKER, LLC. - New
 $299,900Active3 beds 2 baths1,980 sq. ft.
$299,900Active3 beds 2 baths1,980 sq. ft.1123 Westmoreland Avenue, Montgomery, AL 36106
MLS# 579037Listed by: REAL BROKER, LLC. - New
 $299,000Active4 beds 3 baths2,807 sq. ft.
$299,000Active4 beds 3 baths2,807 sq. ft.1809 Vaughn Lane, Montgomery, AL 36106
MLS# 579097Listed by: HARRIS AND ATKINS REAL ESTATE - New
 $285,000Active3 beds 2 baths1,887 sq. ft.
$285,000Active3 beds 2 baths1,887 sq. ft.8463 Wexford Way, Montgomery, AL 36117
MLS# 579084Listed by: PARAMOUNT PROPERTIES, LLC. - New
 $120,000Active3 beds 2 baths1,254 sq. ft.
$120,000Active3 beds 2 baths1,254 sq. ft.2642 Jan Drive, Montgomery, AL 36116
MLS# 579081Listed by: MARKETPLACE HOMES
