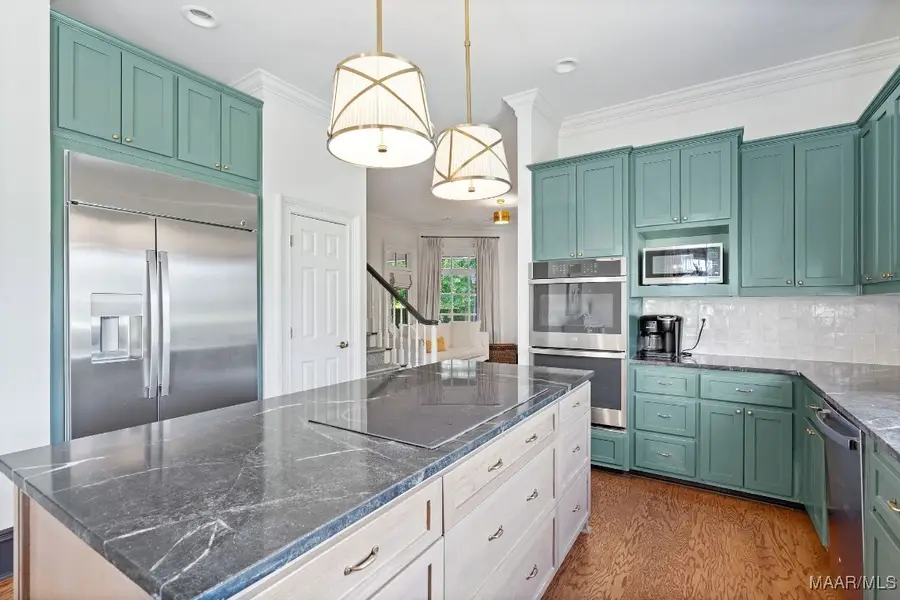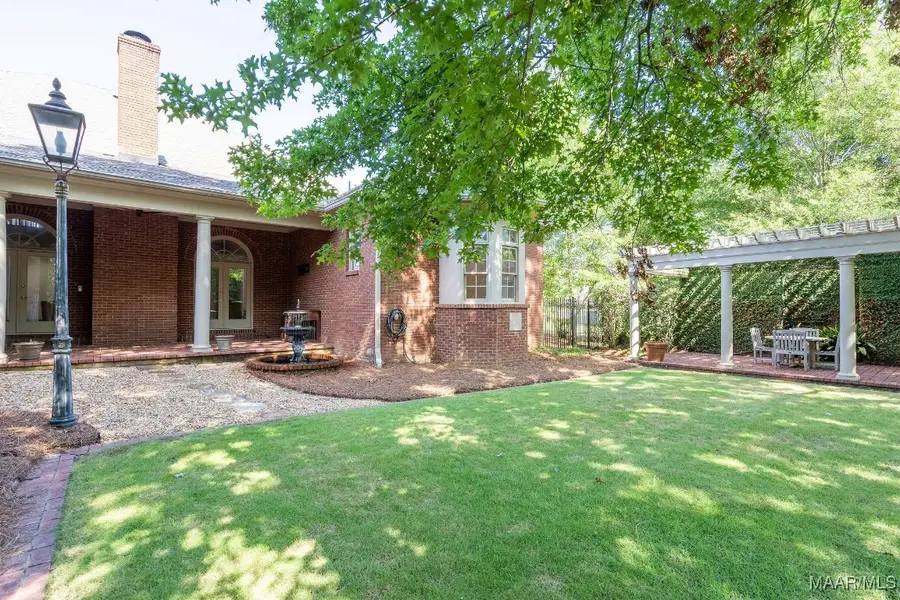2441 Gunster Road, Montgomery, AL 36111
Local realty services provided by:ERA Weeks & Browning Realty, Inc.



2441 Gunster Road,Montgomery, AL 36111
$725,000
- 4 Beds
- 5 Baths
- 4,608 sq. ft.
- Single family
- Active
Listed by:jeff dickey
Office:new waters realty llc.
MLS#:577595
Source:AL_MLSM
Price summary
- Price:$725,000
- Price per sq. ft.:$157.34
- Monthly HOA dues:$159.33
About this home
This stunning, custom home that blends timeless design with modern luxury in Lockwood in now available. From the moment you arrive, the grand curb appeal sets the tone for what awaits inside—designer finishes, thoughtful touches, and an incredible layout built for both everyday living and gatherings. Step into a striking foyer with a grand staircase to see a private home office to the left and a beautiful dining room to the right. The great room is ahead with its volume ceilings and rich hardwood floors which run throughout the main living spaces and primary suite. The custom kitchen is magazine ready—flooded with natural light and equipped with double wall ovens, a built-in stainless refrigerator, beautiful countertops and expansive prep space. The spacious breakfast area and dedicated wet bar make this home perfect for hosting. Downstairs features two generously sized bedrooms, including the upscale primary suite. Bring luxury hotel experiences home to your peaceful escape with its spacious and exquisite bathroom featuring gorgeous tile, a separate shower, a freestanding tub and separate vanities. The upstairs features two spacious bedrooms and bathrooms. Outside, enjoy a large covered porch overlooking a private courtyard and a sizable lot—ideal for entertaining, gardening, or play. Those who love the outdoors and have the toys for it will appreciate the incredible storage that comes from the rare combination of a 3-bay attached garage plus an additional 2-bay detached garage with a heated and cooled bonus space above—perfect for a studio, gym, or game room. There is plenty of room to roam on this well manicured property that is the escape you have been looking for combined with convenience. This is more than just a grand residence—it’s a lifestyle nestled inside a gated community and close to all of your everyday conveniences. It is priced below recent appraisal so schedule your private tour today before it gets away. The seller is related to the listing agent.
Contact an agent
Home facts
- Year built:1998
- Listing Id #:577595
- Added:47 day(s) ago
- Updated:July 19, 2025 at 02:23 PM
Rooms and interior
- Bedrooms:4
- Total bathrooms:5
- Full bathrooms:4
- Half bathrooms:1
- Living area:4,608 sq. ft.
Heating and cooling
- Cooling:Ceiling Fans, Central Air, Electric, Multi Units
- Heating:Central, Gas, Multiple Heating Units
Structure and exterior
- Year built:1998
- Building area:4,608 sq. ft.
- Lot area:1.58 Acres
Schools
- High school:JAG High School
- Elementary school:Dannelly Elementary School
Utilities
- Water:Public
- Sewer:Public Sewer
Finances and disclosures
- Price:$725,000
- Price per sq. ft.:$157.34
New listings near 2441 Gunster Road
- New
 Listed by ERA$30,000Active0.6 Acres
Listed by ERA$30,000Active0.6 Acres312 NE Panama Street, Montgomery, AL 36107
MLS# 579121Listed by: ERA WEEKS & BROWNING REALTY - New
 $410,000Active4 beds 3 baths3,406 sq. ft.
$410,000Active4 beds 3 baths3,406 sq. ft.6507 Eastwood Glen Drive, Montgomery, AL 36117
MLS# 579112Listed by: REAL BROKER, LLC. - New
 $125,400Active3 beds 2 baths1,298 sq. ft.
$125,400Active3 beds 2 baths1,298 sq. ft.1116 Perry Hill Road, Montgomery, AL 36109
MLS# 579069Listed by: HARRIS AND ATKINS REAL ESTATE - New
 $115,000Active3 beds 2 baths1,061 sq. ft.
$115,000Active3 beds 2 baths1,061 sq. ft.3405 Vermont Drive, Montgomery, AL 36109
MLS# 579020Listed by: RE/MAX CORNERSTONE PLUS - New
 $120,000Active0.46 Acres
$120,000Active0.46 Acres9516 Wynlakes Place, Montgomery, AL 36117
MLS# 579074Listed by: JIM WILSON & ASSOC. LLC - New
 $72,000Active3 beds 3 baths2,031 sq. ft.
$72,000Active3 beds 3 baths2,031 sq. ft.3294 S Perry Street, Montgomery, AL 36105
MLS# 578997Listed by: SELL YOUR HOME SERVICES - New
 $36,000Active3 beds 2 baths1,189 sq. ft.
$36,000Active3 beds 2 baths1,189 sq. ft.3338 Loveless Curve, Montgomery, AL 36108
MLS# 579101Listed by: REAL BROKER, LLC. - New
 $299,900Active3 beds 2 baths1,980 sq. ft.
$299,900Active3 beds 2 baths1,980 sq. ft.1123 Westmoreland Avenue, Montgomery, AL 36106
MLS# 579037Listed by: REAL BROKER, LLC. - New
 $299,000Active4 beds 3 baths2,807 sq. ft.
$299,000Active4 beds 3 baths2,807 sq. ft.1809 Vaughn Lane, Montgomery, AL 36106
MLS# 579097Listed by: HARRIS AND ATKINS REAL ESTATE - New
 $285,000Active3 beds 2 baths1,887 sq. ft.
$285,000Active3 beds 2 baths1,887 sq. ft.8463 Wexford Way, Montgomery, AL 36117
MLS# 579084Listed by: PARAMOUNT PROPERTIES, LLC.
