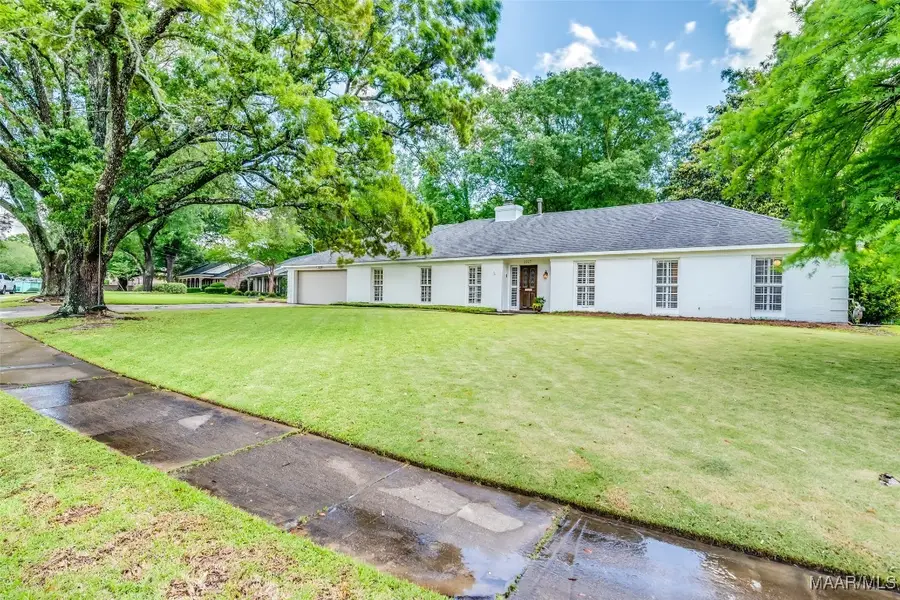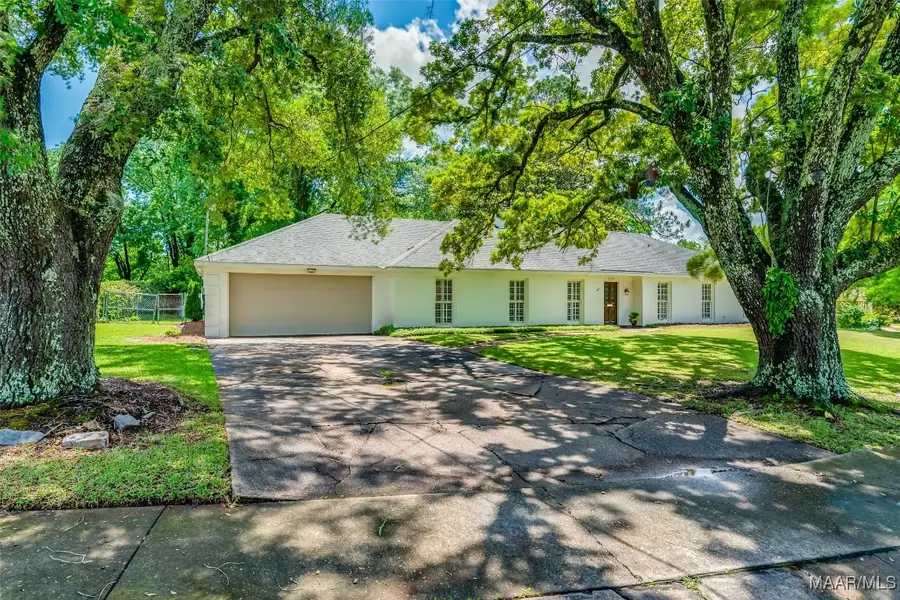2527 Hermitage Drive, Montgomery, AL 36111
Local realty services provided by:ERA Weeks & Browning Realty, Inc.



2527 Hermitage Drive,Montgomery, AL 36111
$269,900
- 4 Beds
- 3 Baths
- 2,348 sq. ft.
- Single family
- Active
Listed by:anna dees
Office:reid & davis realtors, llc.
MLS#:576371
Source:AL_MLSM
Price summary
- Price:$269,900
- Price per sq. ft.:$114.95
About this home
A must see in McGehee Estates — don’t miss out on this charming home nestled in the heart of McGhee Estates. A quaint entryway with marble floors greets you as you enter the home. From the entry way, a lovely light filled living room donning white oak wood floors opens up into the dining room. From the dining room, you enter the renovated kitchen featuring quartz countertops, updated appliances, and a breakfast nook overlooking the backyard. Off the kitchen is a laundry room with ample space and storage. From the kitchen, the generously sized family room features a fireplace and built in bookshelves, a perfect spot for family gatherings. The primary bedroom features an en-suite bathroom that has been newly renovated. 2 more bedrooms sharing a hallway bathroom are just across the hall. Rounding out the home is a fourth bedroom with an en-suite bathroom. This home also features a 2-car garage with a storage closet, a private and large backyard, and an EV charger built into the home. This home is one you do not want to miss!
Contact an agent
Home facts
- Year built:1968
- Listing Id #:576371
- Added:90 day(s) ago
- Updated:July 29, 2025 at 01:46 AM
Rooms and interior
- Bedrooms:4
- Total bathrooms:3
- Full bathrooms:3
- Living area:2,348 sq. ft.
Heating and cooling
- Cooling:Central Air, Electric
- Heating:Central, Gas
Structure and exterior
- Year built:1968
- Building area:2,348 sq. ft.
- Lot area:0.49 Acres
Schools
- High school:JAG High School
- Elementary school:Dannelly Elementary School
Utilities
- Water:Public
- Sewer:Public Sewer
Finances and disclosures
- Price:$269,900
- Price per sq. ft.:$114.95
- Tax amount:$1,130
New listings near 2527 Hermitage Drive
- New
 $265,000Active3 beds 3 baths2,289 sq. ft.
$265,000Active3 beds 3 baths2,289 sq. ft.3604 Silver Lane, Montgomery, AL 36106
MLS# 579070Listed by: ARC REALTY - New
 Listed by ERA$30,000Active0.6 Acres
Listed by ERA$30,000Active0.6 Acres312 NE Panama Street, Montgomery, AL 36107
MLS# 579121Listed by: ERA WEEKS & BROWNING REALTY - New
 $410,000Active4 beds 3 baths3,406 sq. ft.
$410,000Active4 beds 3 baths3,406 sq. ft.6507 Eastwood Glen Drive, Montgomery, AL 36117
MLS# 579112Listed by: REAL BROKER, LLC. - New
 $125,400Active3 beds 2 baths1,298 sq. ft.
$125,400Active3 beds 2 baths1,298 sq. ft.1116 Perry Hill Road, Montgomery, AL 36109
MLS# 579069Listed by: HARRIS AND ATKINS REAL ESTATE - New
 $115,000Active3 beds 2 baths1,061 sq. ft.
$115,000Active3 beds 2 baths1,061 sq. ft.3405 Vermont Drive, Montgomery, AL 36109
MLS# 579020Listed by: RE/MAX CORNERSTONE PLUS - New
 $120,000Active0.46 Acres
$120,000Active0.46 Acres9516 Wynlakes Place, Montgomery, AL 36117
MLS# 579074Listed by: JIM WILSON & ASSOC. LLC - New
 $72,000Active3 beds 3 baths2,031 sq. ft.
$72,000Active3 beds 3 baths2,031 sq. ft.3294 S Perry Street, Montgomery, AL 36105
MLS# 578997Listed by: SELL YOUR HOME SERVICES - New
 $36,000Active3 beds 2 baths1,189 sq. ft.
$36,000Active3 beds 2 baths1,189 sq. ft.3338 Loveless Curve, Montgomery, AL 36108
MLS# 579101Listed by: REAL BROKER, LLC. - New
 $299,900Active3 beds 2 baths1,980 sq. ft.
$299,900Active3 beds 2 baths1,980 sq. ft.1123 Westmoreland Avenue, Montgomery, AL 36106
MLS# 579037Listed by: REAL BROKER, LLC. - New
 $299,000Active4 beds 3 baths2,807 sq. ft.
$299,000Active4 beds 3 baths2,807 sq. ft.1809 Vaughn Lane, Montgomery, AL 36106
MLS# 579097Listed by: HARRIS AND ATKINS REAL ESTATE
