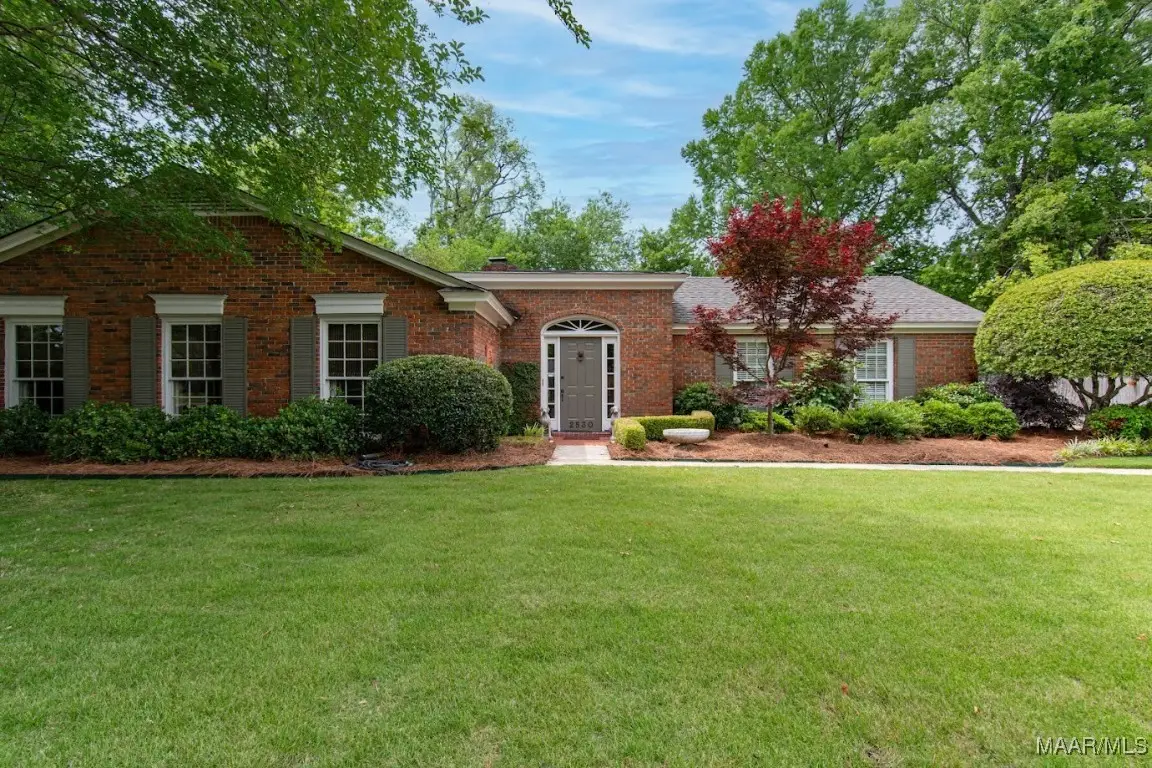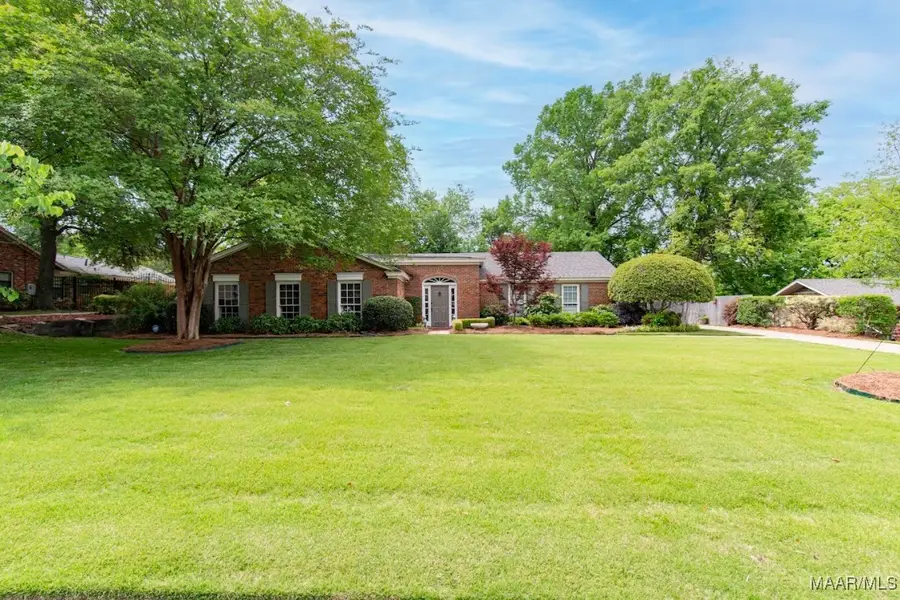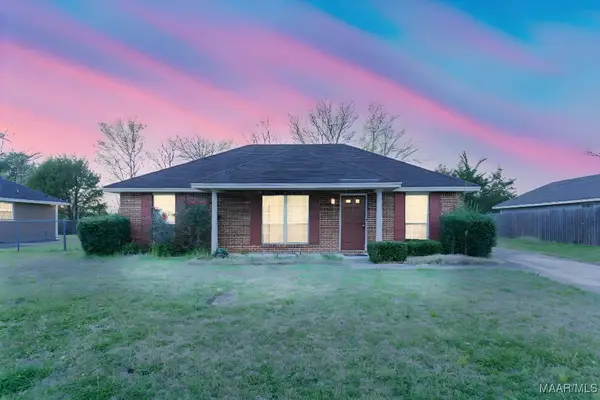2530 Aimee Drive, Montgomery, AL 36106
Local realty services provided by:ERA Weeks & Browning Realty, Inc.



2530 Aimee Drive,Montgomery, AL 36106
$339,000
- 3 Beds
- 2 Baths
- 2,745 sq. ft.
- Single family
- Active
Listed by:ryan beesley
Office:securance realty
MLS#:576259
Source:AL_MLSM
Price summary
- Price:$339,000
- Price per sq. ft.:$123.5
About this home
This IMPECCABLE maintained 3-bedroom, 2-bath home offers exceptional comfort and FUNCTIONALITY, both inside and out. Featuring three distinct living areas—two with custom built-ins—this home provides the perfect setting for relaxing, entertaining, or WORKING FROM HOME. The spacious main den area includes a stylish bar area, ideal for gatherings.
The kitchen offers granite countertops, gas cooktop, DOUBLE ovens, stainless steel appliances, and LOTS of cabinets for all your storage needs. A cozy, SUN-FILLED breakfast room adds charm and warmth.
All three bedrooms are together, with two having SHARED access. The primary suite includes convenient patio access, and a bath with dual vanities.
Step outside to a BEAUTIFULLY LANDSCAPPED backyard complete with a large patio and both attached & detached storage options. Front and back landscape lighting make it quite the SHOWPLACE after dark. ROOF 3 YEARS OLD. This home truly checks all the boxes—schedule your showing today!
Contact an agent
Home facts
- Year built:1971
- Listing Id #:576259
- Added:95 day(s) ago
- Updated:July 24, 2025 at 08:38 PM
Rooms and interior
- Bedrooms:3
- Total bathrooms:2
- Full bathrooms:2
- Living area:2,745 sq. ft.
Heating and cooling
- Cooling:Ceiling Fans, Central Air, Electric
- Heating:Central, Gas, Heat Pump
Structure and exterior
- Year built:1971
- Building area:2,745 sq. ft.
- Lot area:0.4 Acres
Schools
- High school:JAG High School
- Elementary school:Dannelly Elementary School
Utilities
- Water:Public
- Sewer:Public Sewer
Finances and disclosures
- Price:$339,000
- Price per sq. ft.:$123.5
- Tax amount:$933
New listings near 2530 Aimee Drive
- New
 $410,000Active4 beds 3 baths3,406 sq. ft.
$410,000Active4 beds 3 baths3,406 sq. ft.6507 Eastwood Glen Drive, Montgomery, AL 36117
MLS# 579112Listed by: REAL BROKER, LLC. - New
 $125,400Active3 beds 2 baths1,298 sq. ft.
$125,400Active3 beds 2 baths1,298 sq. ft.1116 Perry Hill Road, Montgomery, AL 36109
MLS# 579069Listed by: HARRIS AND ATKINS REAL ESTATE - New
 $115,000Active3 beds 2 baths1,061 sq. ft.
$115,000Active3 beds 2 baths1,061 sq. ft.3405 Vermont Drive, Montgomery, AL 36109
MLS# 579020Listed by: RE/MAX CORNERSTONE PLUS - New
 $120,000Active0.46 Acres
$120,000Active0.46 Acres9516 Wynlakes Place, Montgomery, AL 36117
MLS# 579074Listed by: JIM WILSON & ASSOC. LLC - New
 $72,000Active3 beds 3 baths2,031 sq. ft.
$72,000Active3 beds 3 baths2,031 sq. ft.3294 S Perry Street, Montgomery, AL 36105
MLS# 578997Listed by: SELL YOUR HOME SERVICES - New
 $36,000Active3 beds 2 baths1,189 sq. ft.
$36,000Active3 beds 2 baths1,189 sq. ft.3338 Loveless Curve, Montgomery, AL 36108
MLS# 579101Listed by: REAL BROKER, LLC. - New
 $299,900Active3 beds 2 baths1,980 sq. ft.
$299,900Active3 beds 2 baths1,980 sq. ft.1123 Westmoreland Avenue, Montgomery, AL 36106
MLS# 579037Listed by: REAL BROKER, LLC. - New
 $299,000Active4 beds 3 baths2,807 sq. ft.
$299,000Active4 beds 3 baths2,807 sq. ft.1809 Vaughn Lane, Montgomery, AL 36106
MLS# 579097Listed by: HARRIS AND ATKINS REAL ESTATE - New
 $285,000Active3 beds 2 baths1,887 sq. ft.
$285,000Active3 beds 2 baths1,887 sq. ft.8463 Wexford Way, Montgomery, AL 36117
MLS# 579084Listed by: PARAMOUNT PROPERTIES, LLC. - New
 $120,000Active3 beds 2 baths1,254 sq. ft.
$120,000Active3 beds 2 baths1,254 sq. ft.2642 Jan Drive, Montgomery, AL 36116
MLS# 579081Listed by: MARKETPLACE HOMES
