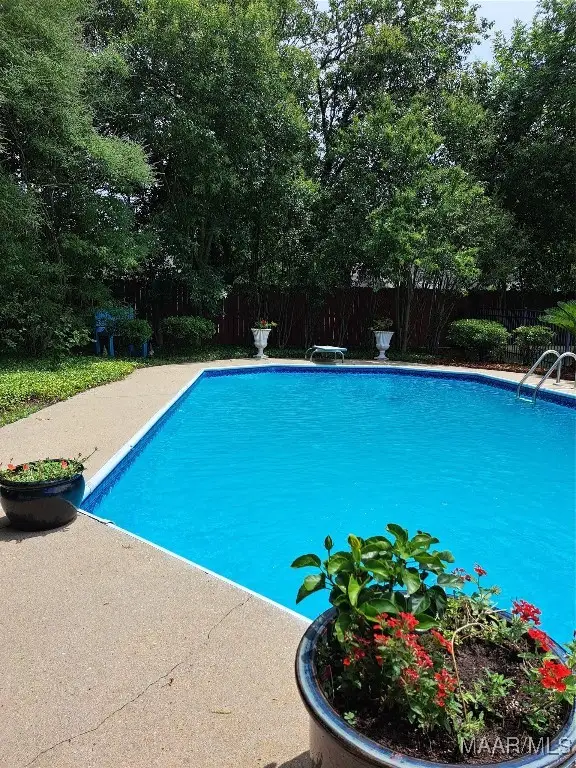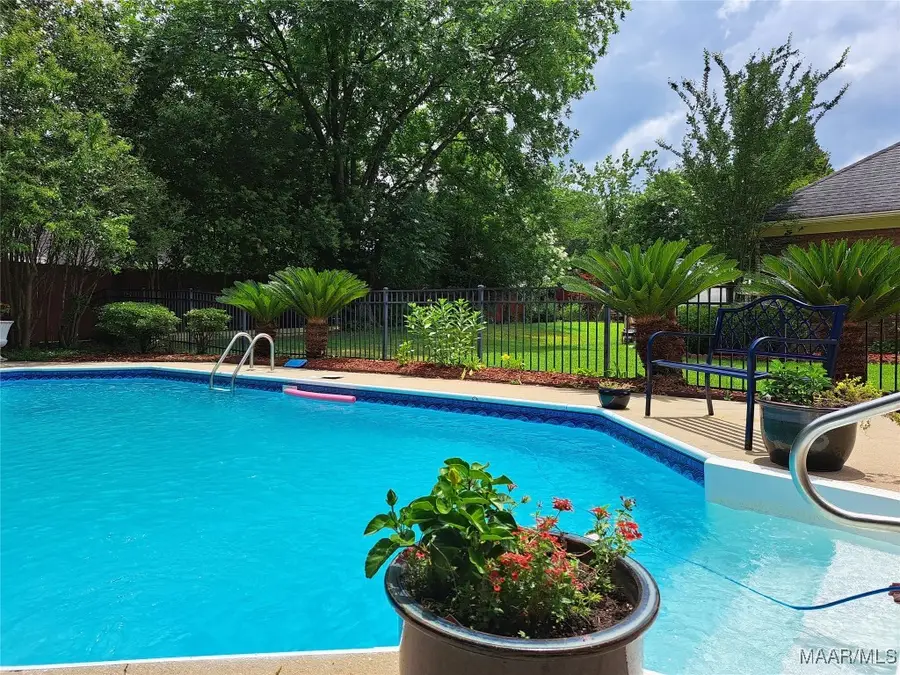2564 Aimee Drive, Montgomery, AL 36106
Local realty services provided by:ERA Weeks & Browning Realty, Inc.



2564 Aimee Drive,Montgomery, AL 36106
$345,000
- 4 Beds
- 3 Baths
- 2,600 sq. ft.
- Single family
- Active
Listed by:amanda duke
Office:local realty montgomery
MLS#:576430
Source:AL_MLSM
Price summary
- Price:$345,000
- Price per sq. ft.:$132.69
About this home
Welcome to this stunning 4-bedroom, 3-full-bath solid brick ranch home in the heart of Vaughn Meadows — a highly sought-after, established neighborhood in Montgomery, Alabama known for its beauty and convenience. This thoughtfully updated split floor plan home is filled with top tier finishes and quality craftsmanship throughout. Step into a bright and welcoming interior featuring luxury vinyl plank flooring and plantation shutters on every window. The gourmet kitchen boasts exquisite quartzite countertops, a double Smart oven, a stylish tile backsplash, and ample cabinetry — perfect for both entertaining and everyday living. The cozy gas fireplace adds warmth and charm to the living space, creating an inviting atmosphere year-round. The primary suite is a true retreat with marble countertops, a deep soaker tub, and a beautifully tiled shower and floors. Each of the spacious bedrooms offers generous closet space, and the entire home is designed with abundant storage in mind — from oversized cupboards to well-planned closets and built-ins. Outside, your private backyard oasis awaits. Enjoy a 16x32 saltwater pool with a new natural gas heater, surrounded by lush landscaping and flowering plants that add both color and fragrance throughout the seasons. This serene space is perfect for relaxing or entertaining guests. Additional highlights include an architectural shingle roof, an ADT security system, and the solid craftsmanship only found in homes built with pride and attention to detail. Don’t miss this rare opportunity to own a truly move-in ready gem in one of the area's most beloved neighborhoods. Schedule your private showing today!
Contact an agent
Home facts
- Year built:1985
- Listing Id #:576430
- Added:87 day(s) ago
- Updated:July 19, 2025 at 02:23 PM
Rooms and interior
- Bedrooms:4
- Total bathrooms:3
- Full bathrooms:3
- Living area:2,600 sq. ft.
Heating and cooling
- Cooling:Central Air, Electric, Multi Units
- Heating:Central, Electric, Multiple Heating Units
Structure and exterior
- Year built:1985
- Building area:2,600 sq. ft.
- Lot area:0.75 Acres
Schools
- High school:JAG High School
- Elementary school:Dannelly Elementary School
Utilities
- Water:Public
- Sewer:Public Sewer
Finances and disclosures
- Price:$345,000
- Price per sq. ft.:$132.69
- Tax amount:$1,179
New listings near 2564 Aimee Drive
- New
 Listed by ERA$30,000Active0.6 Acres
Listed by ERA$30,000Active0.6 Acres312 NE Panama Street, Montgomery, AL 36107
MLS# 579121Listed by: ERA WEEKS & BROWNING REALTY - New
 $410,000Active4 beds 3 baths3,406 sq. ft.
$410,000Active4 beds 3 baths3,406 sq. ft.6507 Eastwood Glen Drive, Montgomery, AL 36117
MLS# 579112Listed by: REAL BROKER, LLC. - New
 $125,400Active3 beds 2 baths1,298 sq. ft.
$125,400Active3 beds 2 baths1,298 sq. ft.1116 Perry Hill Road, Montgomery, AL 36109
MLS# 579069Listed by: HARRIS AND ATKINS REAL ESTATE - New
 $115,000Active3 beds 2 baths1,061 sq. ft.
$115,000Active3 beds 2 baths1,061 sq. ft.3405 Vermont Drive, Montgomery, AL 36109
MLS# 579020Listed by: RE/MAX CORNERSTONE PLUS - New
 $120,000Active0.46 Acres
$120,000Active0.46 Acres9516 Wynlakes Place, Montgomery, AL 36117
MLS# 579074Listed by: JIM WILSON & ASSOC. LLC - New
 $72,000Active3 beds 3 baths2,031 sq. ft.
$72,000Active3 beds 3 baths2,031 sq. ft.3294 S Perry Street, Montgomery, AL 36105
MLS# 578997Listed by: SELL YOUR HOME SERVICES - New
 $36,000Active3 beds 2 baths1,189 sq. ft.
$36,000Active3 beds 2 baths1,189 sq. ft.3338 Loveless Curve, Montgomery, AL 36108
MLS# 579101Listed by: REAL BROKER, LLC. - New
 $299,900Active3 beds 2 baths1,980 sq. ft.
$299,900Active3 beds 2 baths1,980 sq. ft.1123 Westmoreland Avenue, Montgomery, AL 36106
MLS# 579037Listed by: REAL BROKER, LLC. - New
 $299,000Active4 beds 3 baths2,807 sq. ft.
$299,000Active4 beds 3 baths2,807 sq. ft.1809 Vaughn Lane, Montgomery, AL 36106
MLS# 579097Listed by: HARRIS AND ATKINS REAL ESTATE - New
 $285,000Active3 beds 2 baths1,887 sq. ft.
$285,000Active3 beds 2 baths1,887 sq. ft.8463 Wexford Way, Montgomery, AL 36117
MLS# 579084Listed by: PARAMOUNT PROPERTIES, LLC.
