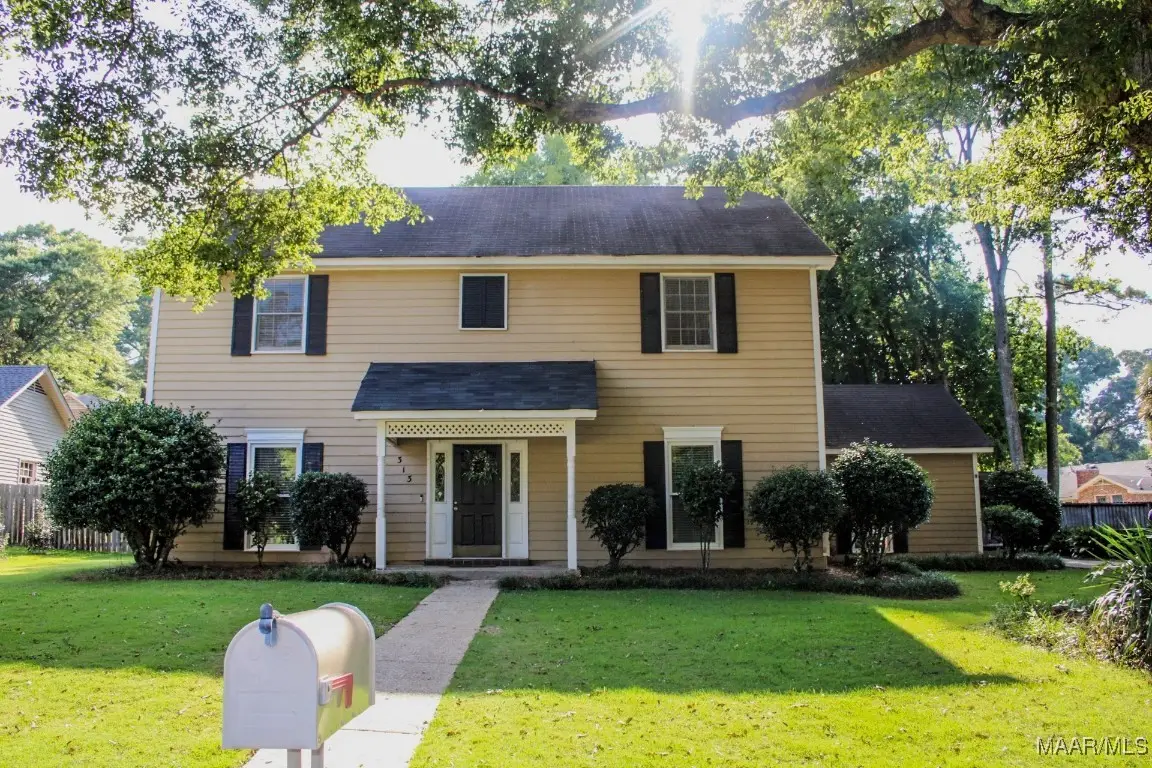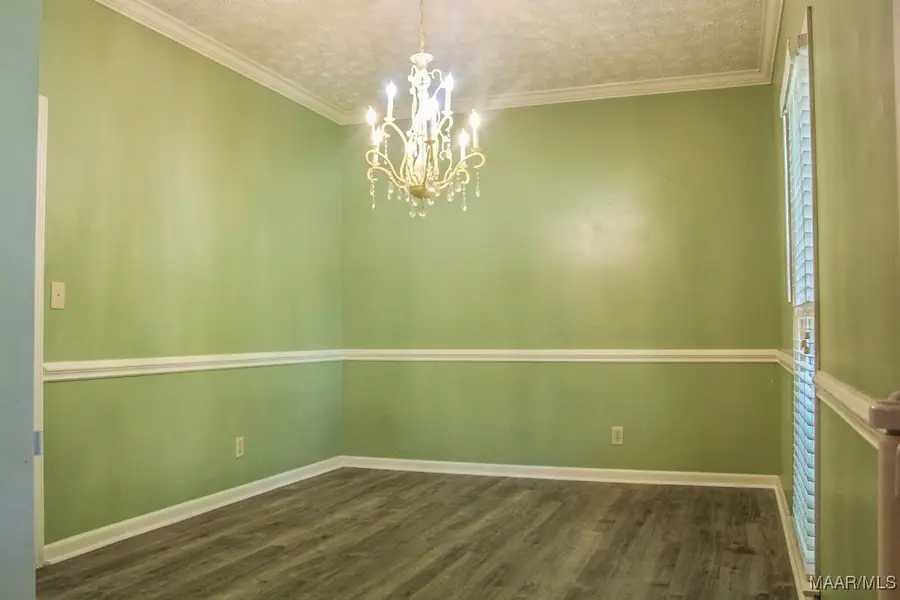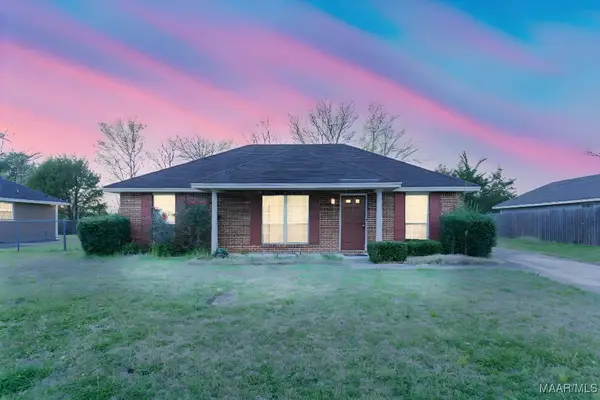313 Fox Hollow Road, Montgomery, AL 36109
Local realty services provided by:ERA Enterprise Realty Associates



313 Fox Hollow Road,Montgomery, AL 36109
$265,000
- 3 Beds
- 3 Baths
- 2,718 sq. ft.
- Single family
- Active
Listed by:marlena s. ross
Office:exit realty legacy homes
MLS#:577534
Source:AL_MLSM
Price summary
- Price:$265,000
- Price per sq. ft.:$97.5
About this home
Desirable Fox Hollow Home
2.8% VA Assumable Loan (option)
Welcome to this charming 3-bedroom, 2 1/2-bath home in the sought-after Fox Hollow community. Enjoy a beautiful updated, modern kitchen with ample storage and generous prep space perfect for everyday cooking or entertaining guests.
The spacious living room includes a cozy fireplace and a wet bar that leads out to your sparkling pool. A true backyard Oasis!
Downstairs features a large bonus room, perfect for a playroom, home office, media room, or extra guest space.
Upstairs, you'll find all three bedrooms convenient to the laundry room. Outside, enjoy the beautiful landscape.
Located within walking distance to a neighborhood park complete with a walking path and playground for your little one or fur baby.
Note: Refrigerator DOES NOT convey.
Bonus: Take advantage of a rare 2.8% VA assumable loan — a great opportunity for qualified buyers!
Contact an agent
Home facts
- Year built:1981
- Listing Id #:577534
- Added:48 day(s) ago
- Updated:August 10, 2025 at 01:45 AM
Rooms and interior
- Bedrooms:3
- Total bathrooms:3
- Full bathrooms:2
- Half bathrooms:1
- Living area:2,718 sq. ft.
Heating and cooling
- Cooling:Ceiling Fans, Central Air, Electric, Multi Units
- Heating:Central, Gas, Multiple Heating Units
Structure and exterior
- Year built:1981
- Building area:2,718 sq. ft.
- Lot area:0.33 Acres
Schools
- High school:Dr. Percy Julian High School
- Elementary school:Dalraida Elementary School
Utilities
- Water:Public
- Sewer:Public Sewer
Finances and disclosures
- Price:$265,000
- Price per sq. ft.:$97.5
- Tax amount:$1,290
New listings near 313 Fox Hollow Road
- New
 $410,000Active4 beds 3 baths3,406 sq. ft.
$410,000Active4 beds 3 baths3,406 sq. ft.6507 Eastwood Glen Drive, Montgomery, AL 36117
MLS# 579112Listed by: REAL BROKER, LLC. - New
 $125,400Active3 beds 2 baths1,298 sq. ft.
$125,400Active3 beds 2 baths1,298 sq. ft.1116 Perry Hill Road, Montgomery, AL 36109
MLS# 579069Listed by: HARRIS AND ATKINS REAL ESTATE - New
 $115,000Active3 beds 2 baths1,061 sq. ft.
$115,000Active3 beds 2 baths1,061 sq. ft.3405 Vermont Drive, Montgomery, AL 36109
MLS# 579020Listed by: RE/MAX CORNERSTONE PLUS - New
 $120,000Active0.46 Acres
$120,000Active0.46 Acres9516 Wynlakes Place, Montgomery, AL 36117
MLS# 579074Listed by: JIM WILSON & ASSOC. LLC - New
 $72,000Active3 beds 3 baths2,031 sq. ft.
$72,000Active3 beds 3 baths2,031 sq. ft.3294 S Perry Street, Montgomery, AL 36105
MLS# 578997Listed by: SELL YOUR HOME SERVICES - New
 $36,000Active3 beds 2 baths1,189 sq. ft.
$36,000Active3 beds 2 baths1,189 sq. ft.3338 Loveless Curve, Montgomery, AL 36108
MLS# 579101Listed by: REAL BROKER, LLC. - New
 $299,900Active3 beds 2 baths1,980 sq. ft.
$299,900Active3 beds 2 baths1,980 sq. ft.1123 Westmoreland Avenue, Montgomery, AL 36106
MLS# 579037Listed by: REAL BROKER, LLC. - New
 $299,000Active4 beds 3 baths2,807 sq. ft.
$299,000Active4 beds 3 baths2,807 sq. ft.1809 Vaughn Lane, Montgomery, AL 36106
MLS# 579097Listed by: HARRIS AND ATKINS REAL ESTATE - New
 $285,000Active3 beds 2 baths1,887 sq. ft.
$285,000Active3 beds 2 baths1,887 sq. ft.8463 Wexford Way, Montgomery, AL 36117
MLS# 579084Listed by: PARAMOUNT PROPERTIES, LLC. - New
 $120,000Active3 beds 2 baths1,254 sq. ft.
$120,000Active3 beds 2 baths1,254 sq. ft.2642 Jan Drive, Montgomery, AL 36116
MLS# 579081Listed by: MARKETPLACE HOMES
