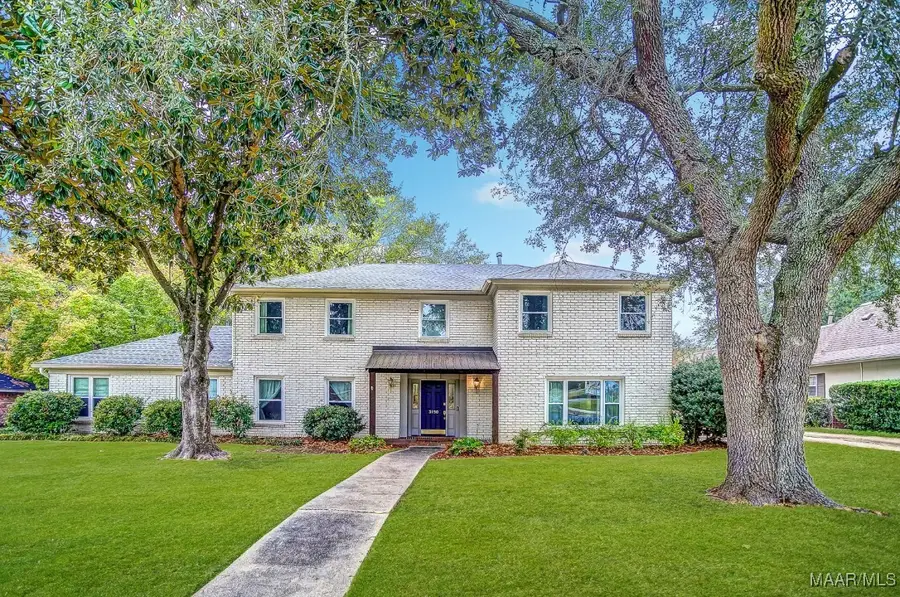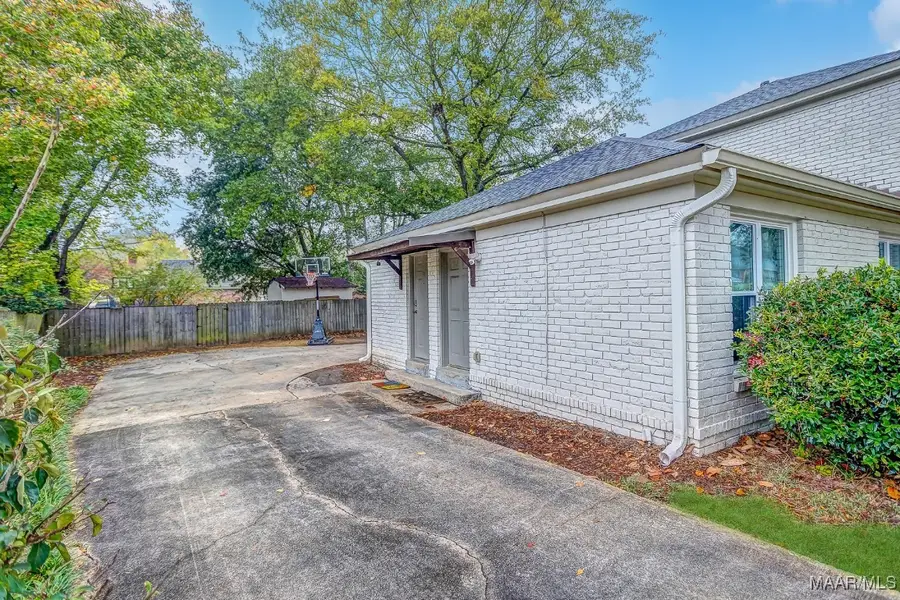3150 Highfield Drive, Montgomery, AL 36111
Local realty services provided by:ERA Enterprise Realty Associates



3150 Highfield Drive,Montgomery, AL 36111
$390,000
- 4 Beds
- 4 Baths
- 3,434 sq. ft.
- Single family
- Active
Listed by:rachel barley
Office:partners realty
MLS#:566946
Source:AL_MLSM
Price summary
- Price:$390,000
- Price per sq. ft.:$113.57
- Monthly HOA dues:$8.33
About this home
Nestled in Midtown's McGehee Estates, this beautiful home has so much to offer. Live well in this 5 bedroom (bonus room downstairs could easily be used as a 5th bedroom), 4 bath home full of fine details, including beautiful crown molding, engineered hardwood floors, custom cabinets, and granite countertops. Timeless & elegant, this home stands apart from the crowd. Downstairs is a large bonus room and full bath. Upstairs you will find an additional 3 bedrooms, and a master bedroom.
Updates include: NEW roof, updated plumbing in master bathroom. Electrical updates throughout. Can lights throughout. Updated carpet upstairs. Updated wood floors. Windows 2020. New water heater 2019. Complete kitchen remodel within the blast several years. Three complete bathroom remodels. Exterior boasts a huge covered patio and a huge yard for the kids to run. Come see it for yourself. Call me today for a personal tour!
Contact an agent
Home facts
- Year built:1972
- Listing Id #:566946
- Added:243 day(s) ago
- Updated:July 29, 2025 at 12:11 PM
Rooms and interior
- Bedrooms:4
- Total bathrooms:4
- Full bathrooms:4
- Living area:3,434 sq. ft.
Heating and cooling
- Cooling:Ceiling Fans, Central Air, Electric, Multi Units
- Heating:Central, Gas, Multiple Heating Units
Structure and exterior
- Year built:1972
- Building area:3,434 sq. ft.
- Lot area:0.38 Acres
Schools
- High school:Jefferson Davis High School
- Elementary school:Dannelly Elementary School
Utilities
- Water:Public
- Sewer:Public Sewer
Finances and disclosures
- Price:$390,000
- Price per sq. ft.:$113.57
New listings near 3150 Highfield Drive
- New
 Listed by ERA$30,000Active0.6 Acres
Listed by ERA$30,000Active0.6 Acres312 NE Panama Street, Montgomery, AL 36107
MLS# 579121Listed by: ERA WEEKS & BROWNING REALTY - New
 $410,000Active4 beds 3 baths3,406 sq. ft.
$410,000Active4 beds 3 baths3,406 sq. ft.6507 Eastwood Glen Drive, Montgomery, AL 36117
MLS# 579112Listed by: REAL BROKER, LLC. - New
 $125,400Active3 beds 2 baths1,298 sq. ft.
$125,400Active3 beds 2 baths1,298 sq. ft.1116 Perry Hill Road, Montgomery, AL 36109
MLS# 579069Listed by: HARRIS AND ATKINS REAL ESTATE - New
 $115,000Active3 beds 2 baths1,061 sq. ft.
$115,000Active3 beds 2 baths1,061 sq. ft.3405 Vermont Drive, Montgomery, AL 36109
MLS# 579020Listed by: RE/MAX CORNERSTONE PLUS - New
 $120,000Active0.46 Acres
$120,000Active0.46 Acres9516 Wynlakes Place, Montgomery, AL 36117
MLS# 579074Listed by: JIM WILSON & ASSOC. LLC - New
 $72,000Active3 beds 3 baths2,031 sq. ft.
$72,000Active3 beds 3 baths2,031 sq. ft.3294 S Perry Street, Montgomery, AL 36105
MLS# 578997Listed by: SELL YOUR HOME SERVICES - New
 $36,000Active3 beds 2 baths1,189 sq. ft.
$36,000Active3 beds 2 baths1,189 sq. ft.3338 Loveless Curve, Montgomery, AL 36108
MLS# 579101Listed by: REAL BROKER, LLC. - New
 $299,900Active3 beds 2 baths1,980 sq. ft.
$299,900Active3 beds 2 baths1,980 sq. ft.1123 Westmoreland Avenue, Montgomery, AL 36106
MLS# 579037Listed by: REAL BROKER, LLC. - New
 $299,000Active4 beds 3 baths2,807 sq. ft.
$299,000Active4 beds 3 baths2,807 sq. ft.1809 Vaughn Lane, Montgomery, AL 36106
MLS# 579097Listed by: HARRIS AND ATKINS REAL ESTATE - New
 $285,000Active3 beds 2 baths1,887 sq. ft.
$285,000Active3 beds 2 baths1,887 sq. ft.8463 Wexford Way, Montgomery, AL 36117
MLS# 579084Listed by: PARAMOUNT PROPERTIES, LLC.
