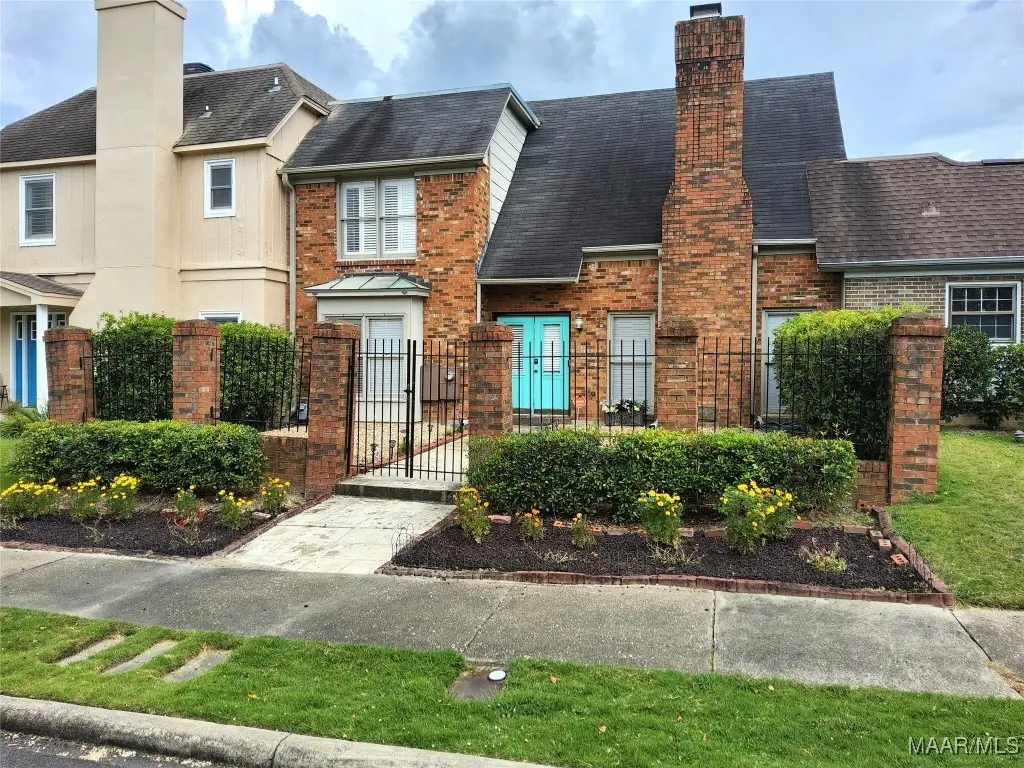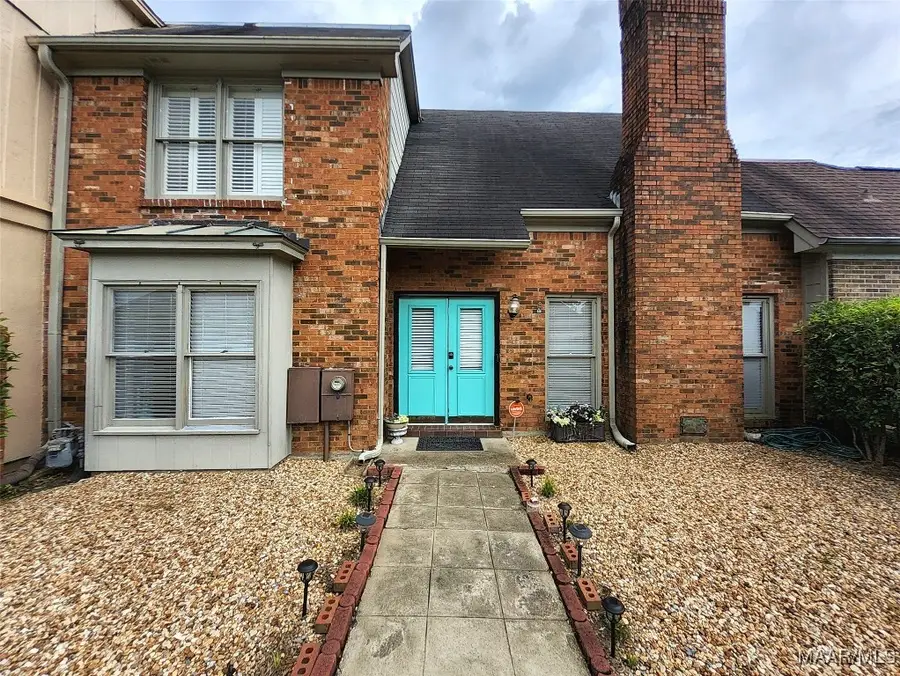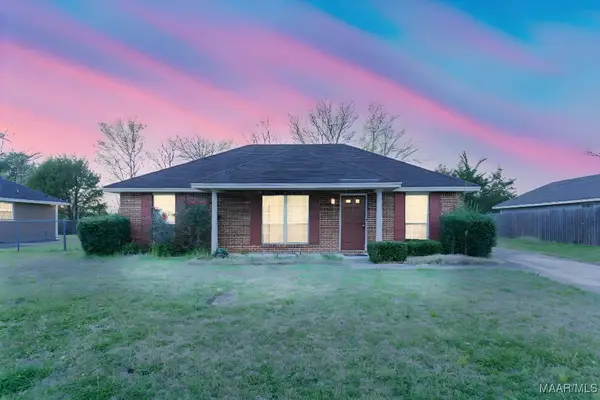3170 Malone Drive, Montgomery, AL 36106
Local realty services provided by:ERA Weeks & Browning Realty, Inc.



3170 Malone Drive,Montgomery, AL 36106
$199,900
- 3 Beds
- 3 Baths
- 2,163 sq. ft.
- Townhouse
- Active
Listed by:trey sippial
Office:river region realty group llc.
MLS#:578284
Source:AL_MLSM
Price summary
- Price:$199,900
- Price per sq. ft.:$92.42
About this home
Welcome to this beautifully updated townhouse offering 2,163 square feet of comfortable living space in a prime Montgomery location. Featuring three spacious bedrooms and two-and-a-half bathrooms, this home combines modern style with functionality to suit a variety of lifestyles. Step inside to discover a modern look, equipped with luxury vinyl plank flooring throughout the main level, offering both elegance and durability. A fresh coat of neutral paint creates a bright, inviting atmosphere, ready for your personal touches. With so much square footage, this plan allows for easy flow between living, dining, and kitchen area, perfect for daily living and entertaining. The kitchen is designed to inspire your inner chef, complete with abundant cabinetry and plenty of counter space for meal prep. Downstairs, the primary suite includes a generous layout, large walk-in closet, and ensuite bathroom. Two additional bedrooms, with Jack and Jill bathroom, and landing area off the stairs offer flexibility for family, guests, a home office, or hobbies upstairs. The main level also includes an office space and half bath for guests. Want yard space? This townhome comes with more than sufficient yard space, including a separate courtyard area. This home is ideally situated close to everyday conveniences. Grocery shopping is easy with Publix Super Market nearby, and you’ll find an array of dining and retail options just minutes away. With quick access to major roadways, commuting around Montgomery is effortless, yet the property maintains a peaceful residential setting. Don’t miss this opportunity to own a move-in-ready home featuring modern updates, a thoughtful layout, and a location that blends comfort with convenience.
Contact an agent
Home facts
- Year built:1977
- Listing Id #:578284
- Added:25 day(s) ago
- Updated:August 01, 2025 at 10:38 PM
Rooms and interior
- Bedrooms:3
- Total bathrooms:3
- Full bathrooms:2
- Half bathrooms:1
- Living area:2,163 sq. ft.
Heating and cooling
- Cooling:Ceiling Fans, Central Air, Electric, Multi Units
- Heating:Central, Gas
Structure and exterior
- Year built:1977
- Building area:2,163 sq. ft.
- Lot area:0.12 Acres
Schools
- High school:JAG High School
- Elementary school:Vaughn Road Elementary School
Utilities
- Water:Public
- Sewer:Public Sewer
Finances and disclosures
- Price:$199,900
- Price per sq. ft.:$92.42
New listings near 3170 Malone Drive
- New
 $410,000Active4 beds 3 baths3,406 sq. ft.
$410,000Active4 beds 3 baths3,406 sq. ft.6507 Eastwood Glen Drive, Montgomery, AL 36117
MLS# 579112Listed by: REAL BROKER, LLC. - New
 $125,400Active3 beds 2 baths1,298 sq. ft.
$125,400Active3 beds 2 baths1,298 sq. ft.1116 Perry Hill Road, Montgomery, AL 36109
MLS# 579069Listed by: HARRIS AND ATKINS REAL ESTATE - New
 $115,000Active3 beds 2 baths1,061 sq. ft.
$115,000Active3 beds 2 baths1,061 sq. ft.3405 Vermont Drive, Montgomery, AL 36109
MLS# 579020Listed by: RE/MAX CORNERSTONE PLUS - New
 $120,000Active0.46 Acres
$120,000Active0.46 Acres9516 Wynlakes Place, Montgomery, AL 36117
MLS# 579074Listed by: JIM WILSON & ASSOC. LLC - New
 $72,000Active3 beds 3 baths2,031 sq. ft.
$72,000Active3 beds 3 baths2,031 sq. ft.3294 S Perry Street, Montgomery, AL 36105
MLS# 578997Listed by: SELL YOUR HOME SERVICES - New
 $36,000Active3 beds 2 baths1,189 sq. ft.
$36,000Active3 beds 2 baths1,189 sq. ft.3338 Loveless Curve, Montgomery, AL 36108
MLS# 579101Listed by: REAL BROKER, LLC. - New
 $299,900Active3 beds 2 baths1,980 sq. ft.
$299,900Active3 beds 2 baths1,980 sq. ft.1123 Westmoreland Avenue, Montgomery, AL 36106
MLS# 579037Listed by: REAL BROKER, LLC. - New
 $299,000Active4 beds 3 baths2,807 sq. ft.
$299,000Active4 beds 3 baths2,807 sq. ft.1809 Vaughn Lane, Montgomery, AL 36106
MLS# 579097Listed by: HARRIS AND ATKINS REAL ESTATE - New
 $285,000Active3 beds 2 baths1,887 sq. ft.
$285,000Active3 beds 2 baths1,887 sq. ft.8463 Wexford Way, Montgomery, AL 36117
MLS# 579084Listed by: PARAMOUNT PROPERTIES, LLC. - New
 $120,000Active3 beds 2 baths1,254 sq. ft.
$120,000Active3 beds 2 baths1,254 sq. ft.2642 Jan Drive, Montgomery, AL 36116
MLS# 579081Listed by: MARKETPLACE HOMES
