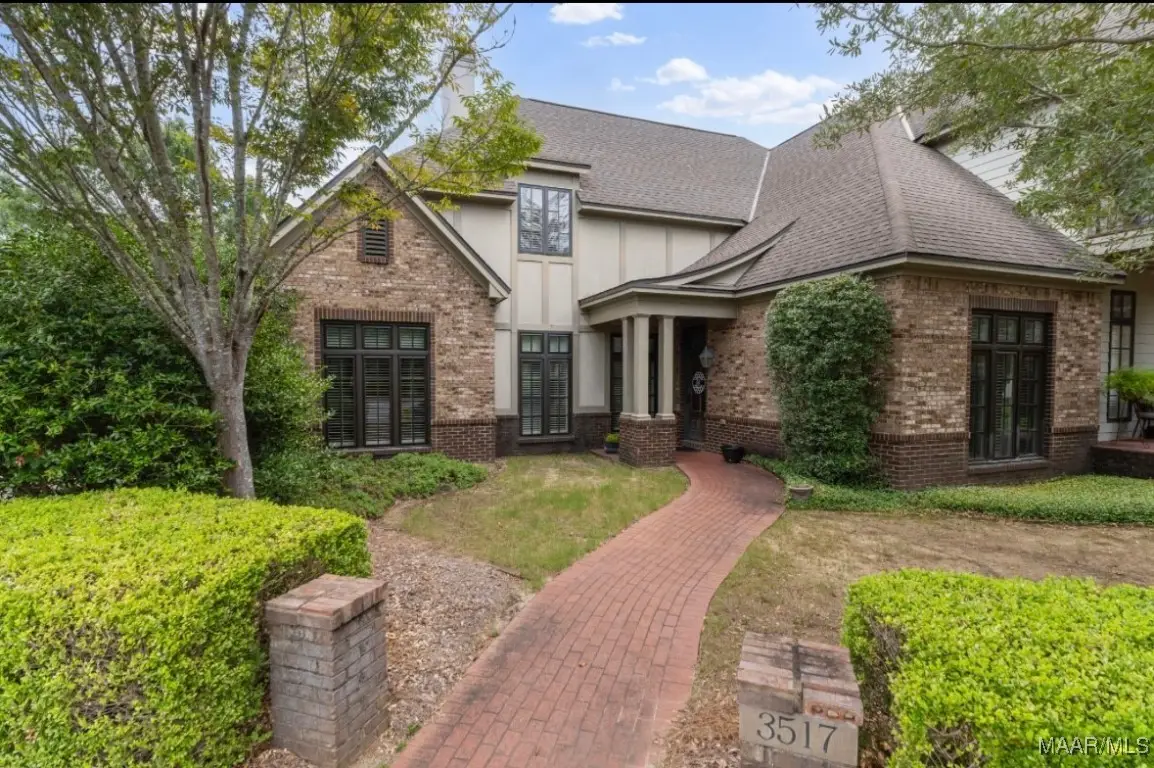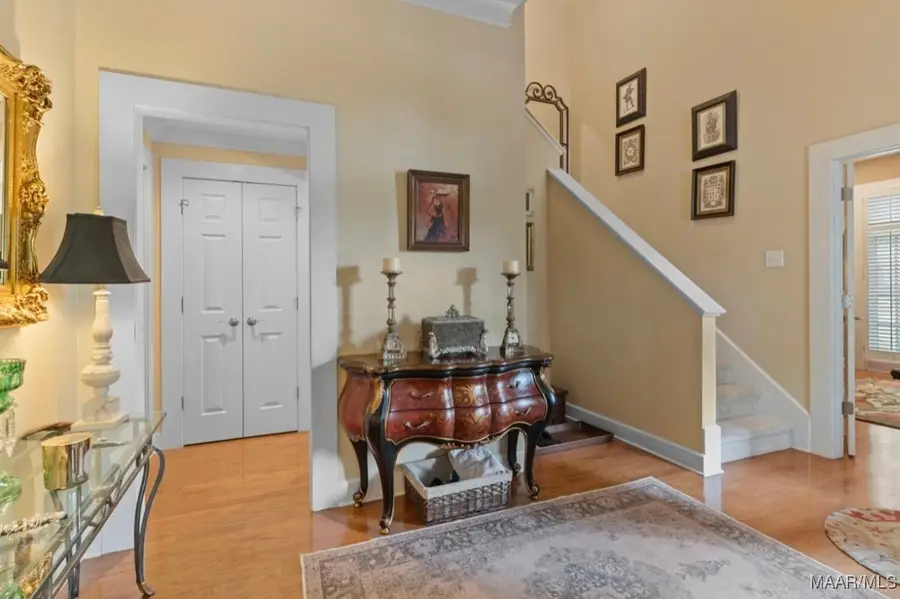3517 Club Lane, Montgomery, AL 36116
Local realty services provided by:ERA Enterprise Realty Associates



3517 Club Lane,Montgomery, AL 36116
$345,000
- 3 Beds
- 3 Baths
- 2,454 sq. ft.
- Townhouse
- Active
Listed by:holly jeffers
Office:paramount properties, llc.
MLS#:578843
Source:AL_MLSM
Price summary
- Price:$345,000
- Price per sq. ft.:$140.59
- Monthly HOA dues:$320
About this home
Welcome to this charming 3-bedroom, 2-bath home in the highly desirable Grove Park community — perfectly situated right next to the clubhouse for easy access to the fitness center and pool!
This inviting two-story home features 9-foot ceilings, beautiful hardwood floors throughout the main level, and an open living room with a cozy fireplace. The primary suite is conveniently located on the main floor, while two spacious bedrooms and a Jack & Jill bathroom await upstairs.
Enjoy the flexibility of a bonus flex room, ideal for a home office, gym, or playroom. The layout also includes a separate formal dining room, a spacious eat-in kitchen, and a huge walk-in pantry.
Out back, you’ll find a charming courtyard, perfect for relaxing or entertaining. Natural light pours through the large windows, creating a warm and welcoming vibe throughout the home. A two-car attached garage adds to the convenience. The owners have also added a few updates: 2 new water heaters, new double paned windows, new back doors, new gutter system, and remote entry. The custom mounted TV in the living room will also remain with the home.
Don’t miss your chance to live in one of the most sought-after neighborhoods with top-notch amenities including: 2 ponds, clubhouse, gym, indoor pool, private walking trails & a playground.
Contact an agent
Home facts
- Year built:2004
- Listing Id #:578843
- Added:6 day(s) ago
- Updated:August 13, 2025 at 03:37 PM
Rooms and interior
- Bedrooms:3
- Total bathrooms:3
- Full bathrooms:2
- Half bathrooms:1
- Living area:2,454 sq. ft.
Heating and cooling
- Cooling:Central Air, Electric
- Heating:Central, Gas
Structure and exterior
- Year built:2004
- Building area:2,454 sq. ft.
- Lot area:0.18 Acres
Schools
- High school:JAG High School
- Elementary school:Brewbaker Primary School
Utilities
- Water:Public
- Sewer:Public Sewer
Finances and disclosures
- Price:$345,000
- Price per sq. ft.:$140.59
New listings near 3517 Club Lane
- New
 $265,000Active3 beds 3 baths2,289 sq. ft.
$265,000Active3 beds 3 baths2,289 sq. ft.3604 Silver Lane, Montgomery, AL 36106
MLS# 579070Listed by: ARC REALTY - New
 Listed by ERA$30,000Active0.6 Acres
Listed by ERA$30,000Active0.6 Acres312 NE Panama Street, Montgomery, AL 36107
MLS# 579121Listed by: ERA WEEKS & BROWNING REALTY - New
 $410,000Active4 beds 3 baths3,406 sq. ft.
$410,000Active4 beds 3 baths3,406 sq. ft.6507 Eastwood Glen Drive, Montgomery, AL 36117
MLS# 579112Listed by: REAL BROKER, LLC. - New
 $125,400Active3 beds 2 baths1,298 sq. ft.
$125,400Active3 beds 2 baths1,298 sq. ft.1116 Perry Hill Road, Montgomery, AL 36109
MLS# 579069Listed by: HARRIS AND ATKINS REAL ESTATE - New
 $115,000Active3 beds 2 baths1,061 sq. ft.
$115,000Active3 beds 2 baths1,061 sq. ft.3405 Vermont Drive, Montgomery, AL 36109
MLS# 579020Listed by: RE/MAX CORNERSTONE PLUS - New
 $120,000Active0.46 Acres
$120,000Active0.46 Acres9516 Wynlakes Place, Montgomery, AL 36117
MLS# 579074Listed by: JIM WILSON & ASSOC. LLC - New
 $72,000Active3 beds 3 baths2,031 sq. ft.
$72,000Active3 beds 3 baths2,031 sq. ft.3294 S Perry Street, Montgomery, AL 36105
MLS# 578997Listed by: SELL YOUR HOME SERVICES - New
 $36,000Active3 beds 2 baths1,189 sq. ft.
$36,000Active3 beds 2 baths1,189 sq. ft.3338 Loveless Curve, Montgomery, AL 36108
MLS# 579101Listed by: REAL BROKER, LLC. - New
 $299,900Active3 beds 2 baths1,980 sq. ft.
$299,900Active3 beds 2 baths1,980 sq. ft.1123 Westmoreland Avenue, Montgomery, AL 36106
MLS# 579037Listed by: REAL BROKER, LLC. - New
 $299,000Active4 beds 3 baths2,807 sq. ft.
$299,000Active4 beds 3 baths2,807 sq. ft.1809 Vaughn Lane, Montgomery, AL 36106
MLS# 579097Listed by: HARRIS AND ATKINS REAL ESTATE
