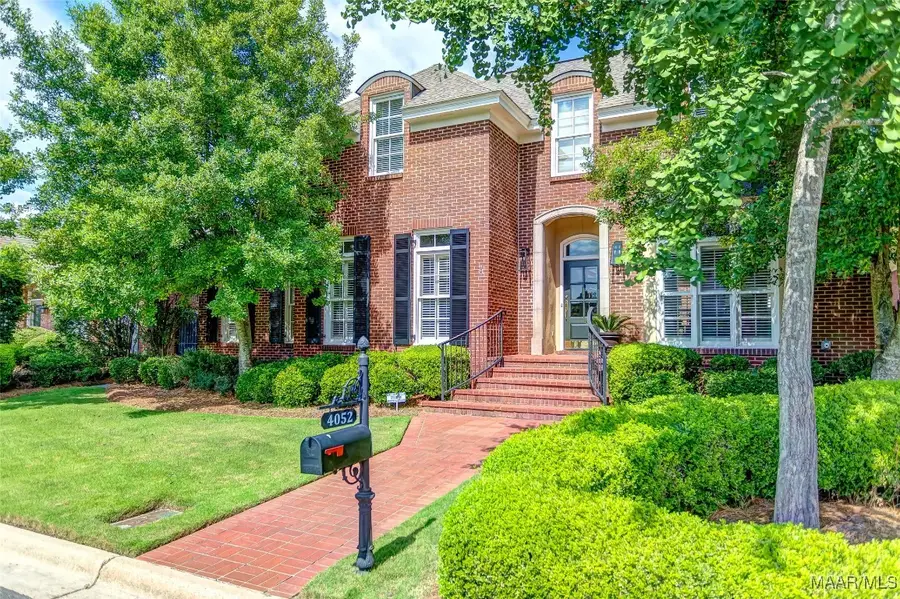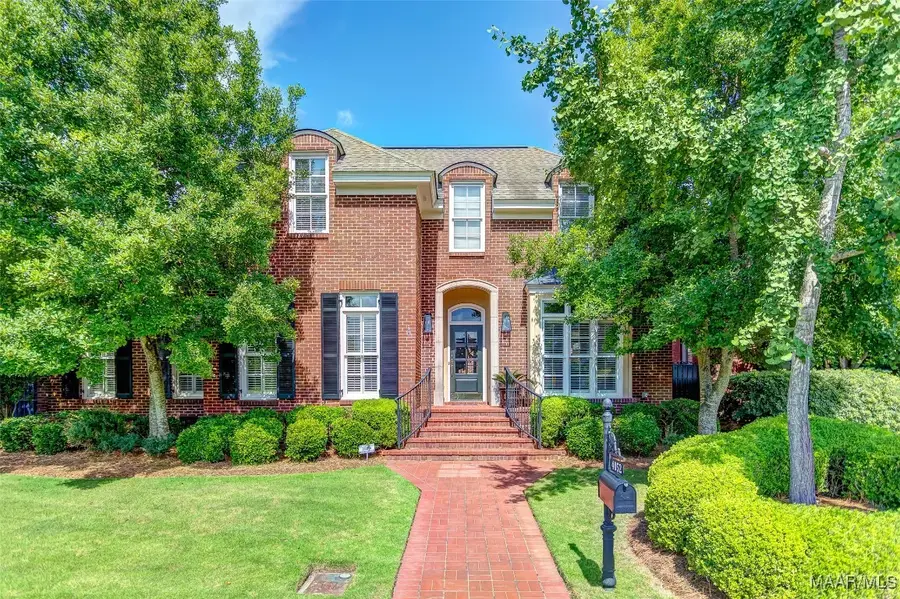4052 Ballentine Drive, Montgomery, AL 36106
Local realty services provided by:ERA Enterprise Realty Associates



4052 Ballentine Drive,Montgomery, AL 36106
$349,900
- 3 Beds
- 3 Baths
- 3,157 sq. ft.
- Single family
- Active
Listed by:chase stewart
Office:partners realty
MLS#:577661
Source:AL_MLSM
Price summary
- Price:$349,900
- Price per sq. ft.:$110.83
- Monthly HOA dues:$8.33
About this home
Welcome to this stunning home in the popular Rosemary neighborhood! This mid-town gem features an abundance of expertly designed living space, elegant hardwood flooring in the main living areas and beautiful crown moldings throughout the main floor.
The formal living room features built-in shelves and a lovely view of the charming courtyard-style patio, with classic columns elegantly dividing the living and dining rooms. The spacious family room—with its fireplace and additional built-ins—is surrounded by French doors that open to both patios, seamlessly blending indoor and outdoor living. The large eat-in kitchen comes equipped with updated granite countertops, stainless steel appliances, and plenty of storage, as well as tile flooring for easy maintenance.
Retreat to the generously-sized master bedroom on the main floor, featuring double closets, a garden tub, and double vanities for a true sense of luxury. The first floor also features a functional laundry room complete with a sink. Upstairs, you'll find two comfortable bedrooms and a full bath, perfect for family or guests. Enjoy the convenience of a two-car garage, additional storage, and all the thoughtful details that make this home truly special. Don’t miss the opportunity to own this beautiful home!
Contact an agent
Home facts
- Year built:2002
- Listing Id #:577661
- Added:49 day(s) ago
- Updated:July 19, 2025 at 02:23 PM
Rooms and interior
- Bedrooms:3
- Total bathrooms:3
- Full bathrooms:2
- Half bathrooms:1
- Living area:3,157 sq. ft.
Heating and cooling
- Cooling:Ceiling Fans, Central Air, Electric, Multi Units
- Heating:Central, Gas, Multiple Heating Units
Structure and exterior
- Year built:2002
- Building area:3,157 sq. ft.
- Lot area:0.17 Acres
Schools
- High school:JAG High School
- Elementary school:Vaughn Road Elementary School
Utilities
- Water:Public
- Sewer:Public Sewer
Finances and disclosures
- Price:$349,900
- Price per sq. ft.:$110.83
New listings near 4052 Ballentine Drive
- New
 Listed by ERA$30,000Active0.6 Acres
Listed by ERA$30,000Active0.6 Acres312 NE Panama Street, Montgomery, AL 36107
MLS# 579121Listed by: ERA WEEKS & BROWNING REALTY - New
 $410,000Active4 beds 3 baths3,406 sq. ft.
$410,000Active4 beds 3 baths3,406 sq. ft.6507 Eastwood Glen Drive, Montgomery, AL 36117
MLS# 579112Listed by: REAL BROKER, LLC. - New
 $125,400Active3 beds 2 baths1,298 sq. ft.
$125,400Active3 beds 2 baths1,298 sq. ft.1116 Perry Hill Road, Montgomery, AL 36109
MLS# 579069Listed by: HARRIS AND ATKINS REAL ESTATE - New
 $115,000Active3 beds 2 baths1,061 sq. ft.
$115,000Active3 beds 2 baths1,061 sq. ft.3405 Vermont Drive, Montgomery, AL 36109
MLS# 579020Listed by: RE/MAX CORNERSTONE PLUS - New
 $120,000Active0.46 Acres
$120,000Active0.46 Acres9516 Wynlakes Place, Montgomery, AL 36117
MLS# 579074Listed by: JIM WILSON & ASSOC. LLC - New
 $72,000Active3 beds 3 baths2,031 sq. ft.
$72,000Active3 beds 3 baths2,031 sq. ft.3294 S Perry Street, Montgomery, AL 36105
MLS# 578997Listed by: SELL YOUR HOME SERVICES - New
 $36,000Active3 beds 2 baths1,189 sq. ft.
$36,000Active3 beds 2 baths1,189 sq. ft.3338 Loveless Curve, Montgomery, AL 36108
MLS# 579101Listed by: REAL BROKER, LLC. - New
 $299,900Active3 beds 2 baths1,980 sq. ft.
$299,900Active3 beds 2 baths1,980 sq. ft.1123 Westmoreland Avenue, Montgomery, AL 36106
MLS# 579037Listed by: REAL BROKER, LLC. - New
 $299,000Active4 beds 3 baths2,807 sq. ft.
$299,000Active4 beds 3 baths2,807 sq. ft.1809 Vaughn Lane, Montgomery, AL 36106
MLS# 579097Listed by: HARRIS AND ATKINS REAL ESTATE - New
 $285,000Active3 beds 2 baths1,887 sq. ft.
$285,000Active3 beds 2 baths1,887 sq. ft.8463 Wexford Way, Montgomery, AL 36117
MLS# 579084Listed by: PARAMOUNT PROPERTIES, LLC.
