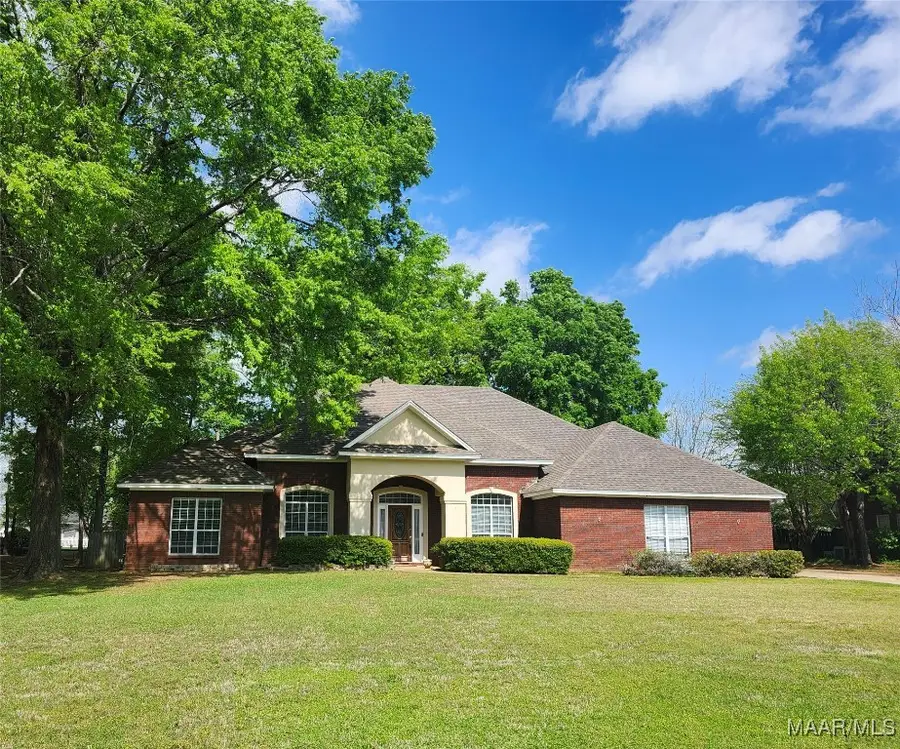433 Allens Trail, Montgomery, AL 36117
Local realty services provided by:ERA Weeks & Browning Realty, Inc.



433 Allens Trail,Montgomery, AL 36117
$348,000
- 4 Beds
- 3 Baths
- 2,665 sq. ft.
- Single family
- Active
Listed by:regena s. hill
Office:arc realty
MLS#:577223
Source:AL_MLSM
Price summary
- Price:$348,000
- Price per sq. ft.:$130.58
- Monthly HOA dues:$6.25
About this home
This custom-built 4-bedroom, 2.5-bath home is full of character and ready for new owners. You’ll love the curb appeal, large yard, and welcoming feel. Great for entertaining, it features crown molding, arched doorways, high ceilings, and abundant natural light. The great room has a corner fireplace, and the kitchen includes granite transformation countertops (2018), stainless appliances, and a bright breakfast nook. The main suite offers a tray ceiling, spacious bath with a garden tub, separate shower, double vanity, and walk-in closet. Secondary bedrooms share a Jack & Jill bath.
Updates & Features:
Brand new HVAC (June 2025)
Roof (2019)
Water heater (2020)
Bathroom tile and ceiling fans (2021)
Fresh Revere Pewter paint (March 2025)
Granite transformation countertops (2018)
Large laundry room with cabinets
Covered patio, fenced yard, gazebo, and fire pit
Oversized 2-car garage and double driveway (recently pressure washed)
Carpets and grout professionally cleaned
Move-in ready!
Contact an agent
Home facts
- Year built:1995
- Listing Id #:577223
- Added:47 day(s) ago
- Updated:July 24, 2025 at 07:40 PM
Rooms and interior
- Bedrooms:4
- Total bathrooms:3
- Full bathrooms:2
- Half bathrooms:1
- Living area:2,665 sq. ft.
Heating and cooling
- Cooling:Ceiling Fans, Central Air, Electric
- Heating:Central, Gas
Structure and exterior
- Roof:Vented
- Year built:1995
- Building area:2,665 sq. ft.
- Lot area:0.56 Acres
Schools
- High school:Park Crossing High School
- Elementary school:Garrett Elementary School
Utilities
- Water:Public
- Sewer:Public Sewer
Finances and disclosures
- Price:$348,000
- Price per sq. ft.:$130.58
New listings near 433 Allens Trail
- New
 $265,000Active3 beds 3 baths2,289 sq. ft.
$265,000Active3 beds 3 baths2,289 sq. ft.3604 Silver Lane, Montgomery, AL 36106
MLS# 579070Listed by: ARC REALTY - New
 Listed by ERA$30,000Active0.6 Acres
Listed by ERA$30,000Active0.6 Acres312 NE Panama Street, Montgomery, AL 36107
MLS# 579121Listed by: ERA WEEKS & BROWNING REALTY - New
 $410,000Active4 beds 3 baths3,406 sq. ft.
$410,000Active4 beds 3 baths3,406 sq. ft.6507 Eastwood Glen Drive, Montgomery, AL 36117
MLS# 579112Listed by: REAL BROKER, LLC. - New
 $125,400Active3 beds 2 baths1,298 sq. ft.
$125,400Active3 beds 2 baths1,298 sq. ft.1116 Perry Hill Road, Montgomery, AL 36109
MLS# 579069Listed by: HARRIS AND ATKINS REAL ESTATE - New
 $115,000Active3 beds 2 baths1,061 sq. ft.
$115,000Active3 beds 2 baths1,061 sq. ft.3405 Vermont Drive, Montgomery, AL 36109
MLS# 579020Listed by: RE/MAX CORNERSTONE PLUS - New
 $120,000Active0.46 Acres
$120,000Active0.46 Acres9516 Wynlakes Place, Montgomery, AL 36117
MLS# 579074Listed by: JIM WILSON & ASSOC. LLC - New
 $72,000Active3 beds 3 baths2,031 sq. ft.
$72,000Active3 beds 3 baths2,031 sq. ft.3294 S Perry Street, Montgomery, AL 36105
MLS# 578997Listed by: SELL YOUR HOME SERVICES - New
 $36,000Active3 beds 2 baths1,189 sq. ft.
$36,000Active3 beds 2 baths1,189 sq. ft.3338 Loveless Curve, Montgomery, AL 36108
MLS# 579101Listed by: REAL BROKER, LLC. - New
 $299,900Active3 beds 2 baths1,980 sq. ft.
$299,900Active3 beds 2 baths1,980 sq. ft.1123 Westmoreland Avenue, Montgomery, AL 36106
MLS# 579037Listed by: REAL BROKER, LLC. - New
 $299,000Active4 beds 3 baths2,807 sq. ft.
$299,000Active4 beds 3 baths2,807 sq. ft.1809 Vaughn Lane, Montgomery, AL 36106
MLS# 579097Listed by: HARRIS AND ATKINS REAL ESTATE
