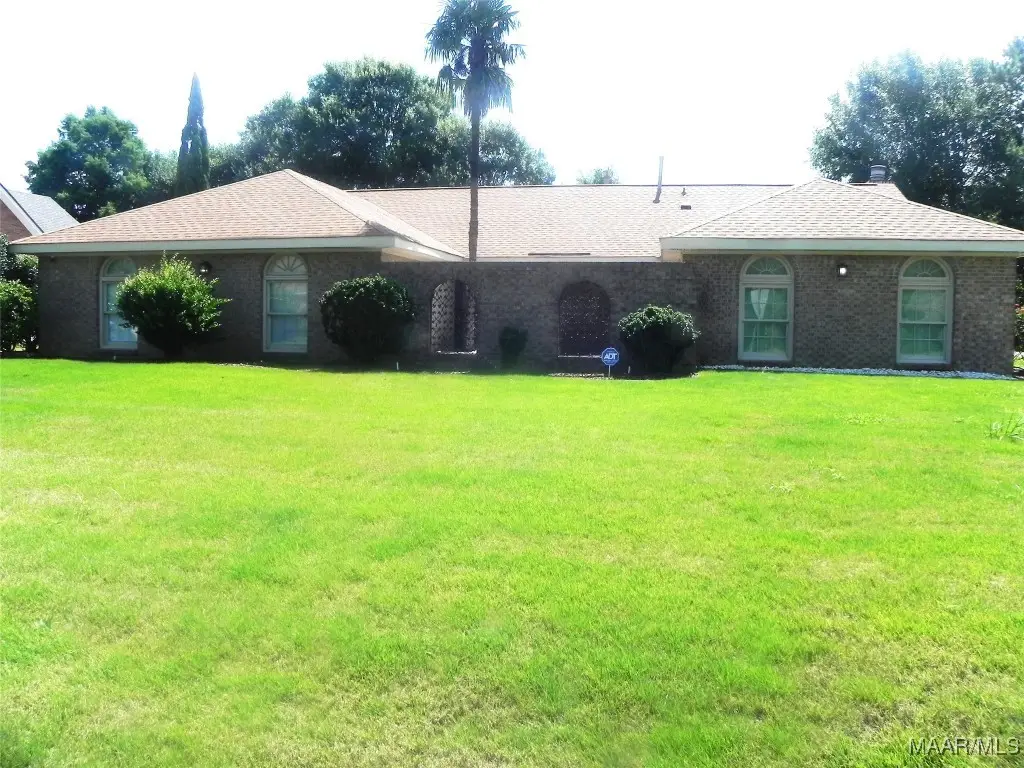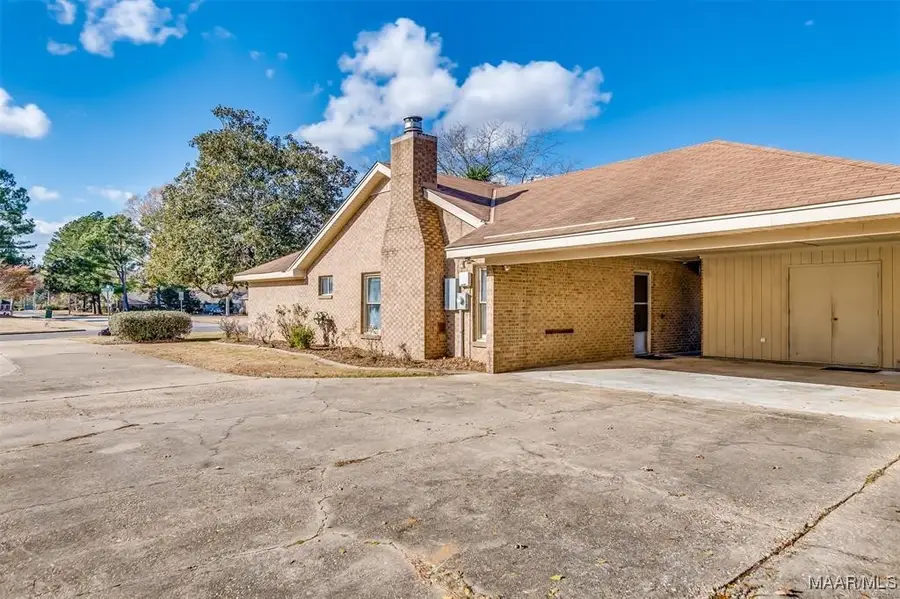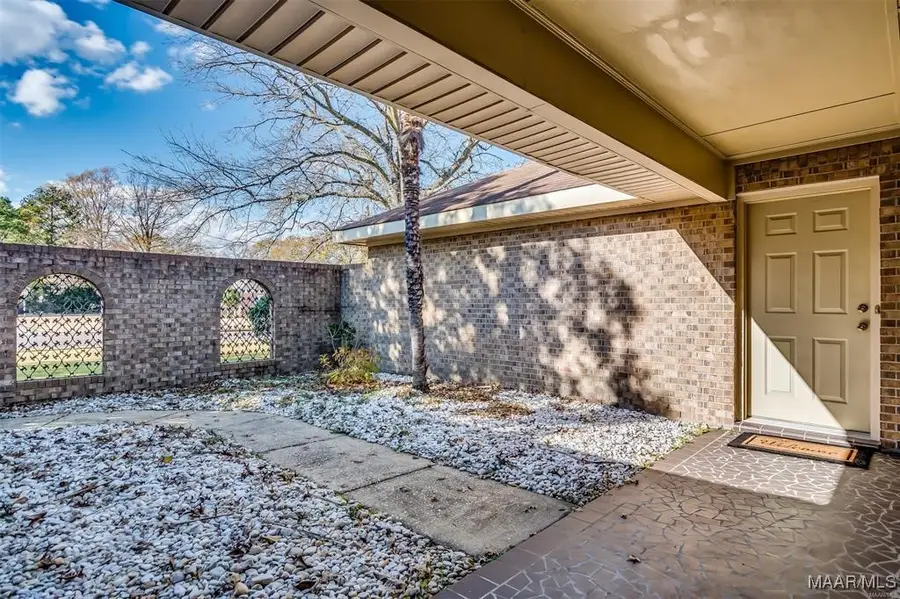433 Paddock Lane, Montgomery, AL 36109
Local realty services provided by:ERA Weeks & Browning Realty, Inc.



433 Paddock Lane,Montgomery, AL 36109
$272,000
- 4 Beds
- 3 Baths
- 2,689 sq. ft.
- Single family
- Active
Listed by:alicia works
Office:agape homes llc.
MLS#:577694
Source:AL_MLSM
Price summary
- Price:$272,000
- Price per sq. ft.:$101.15
- Monthly HOA dues:$8.33
About this home
This is a Short Sale Property! Sold As Is!
This BEAUTIFUL 4 bedroom/3 bath County Downs home is ready for its new owners! As you enter the home, you’ll fall in love with the real brick floors in the foyer. The house is built on the in-law plan. There are TWO large master bedrooms with an on suite, plus 2 additional bedrooms that share the hallway bathroom. The kitchen has an abundance of cabinets, ample countertop space, double stainless-steel sink, stainless steel refrigerator, & a smooth top range with an invisible downdraft. In addition, you’ll never run out of storage with the pantry which has pull-out drawers plus the 2nd wall pantry with 14 shelves behind louvered doors. The breakfast room is open to the kitchen allowing the cook of the family to visit easily with family & friends. Step right out to the large back covered patio from the breakfast room to enjoy grilling out or relaxing in the fully privacy fenced yard. The formal dining room is accessible from the foyer & the kitchen. It features crown molding, a chair rail, wainscoting, a lovely built-in lighted china cabinet, & looks out over the gated courtyard. The light-filled den will be where everyone wants to be! It features a gas fireplace, a wet bar, a wonderful wall of built-in cabinets & shelves, a ceiling fan, & the entrance from the 2-car carport. The large laundry room is just off the kitchen & has extra cabinets for storage. Additional features include: an attached storage room/workshop off of the carport, NO carpet at all in the house (perfect for those with allergies or pets). On top of all that this home has to offer, it is also ideally located just a short distance to many local restaurants, shops, entertainment areas & the interstate. Reach out to your favorite realtor today!
Contact an agent
Home facts
- Year built:1980
- Listing Id #:577694
- Added:43 day(s) ago
- Updated:July 19, 2025 at 02:23 PM
Rooms and interior
- Bedrooms:4
- Total bathrooms:3
- Full bathrooms:3
- Living area:2,689 sq. ft.
Heating and cooling
- Cooling:Central Air, Electric, Multi Units
- Heating:Central, Electric, Wall Furnace
Structure and exterior
- Roof:Vented
- Year built:1980
- Building area:2,689 sq. ft.
- Lot area:0.38 Acres
Schools
- High school:Dr. Percy Julian High School
- Elementary school:Dalraida Elementary School
Utilities
- Water:Public
- Sewer:Public Sewer
Finances and disclosures
- Price:$272,000
- Price per sq. ft.:$101.15
- Tax amount:$1,443
New listings near 433 Paddock Lane
- New
 $265,000Active3 beds 3 baths2,289 sq. ft.
$265,000Active3 beds 3 baths2,289 sq. ft.3604 Silver Lane, Montgomery, AL 36106
MLS# 579070Listed by: ARC REALTY - New
 Listed by ERA$30,000Active0.6 Acres
Listed by ERA$30,000Active0.6 Acres312 NE Panama Street, Montgomery, AL 36107
MLS# 579121Listed by: ERA WEEKS & BROWNING REALTY - New
 $410,000Active4 beds 3 baths3,406 sq. ft.
$410,000Active4 beds 3 baths3,406 sq. ft.6507 Eastwood Glen Drive, Montgomery, AL 36117
MLS# 579112Listed by: REAL BROKER, LLC. - New
 $125,400Active3 beds 2 baths1,298 sq. ft.
$125,400Active3 beds 2 baths1,298 sq. ft.1116 Perry Hill Road, Montgomery, AL 36109
MLS# 579069Listed by: HARRIS AND ATKINS REAL ESTATE - New
 $115,000Active3 beds 2 baths1,061 sq. ft.
$115,000Active3 beds 2 baths1,061 sq. ft.3405 Vermont Drive, Montgomery, AL 36109
MLS# 579020Listed by: RE/MAX CORNERSTONE PLUS - New
 $120,000Active0.46 Acres
$120,000Active0.46 Acres9516 Wynlakes Place, Montgomery, AL 36117
MLS# 579074Listed by: JIM WILSON & ASSOC. LLC - New
 $72,000Active3 beds 3 baths2,031 sq. ft.
$72,000Active3 beds 3 baths2,031 sq. ft.3294 S Perry Street, Montgomery, AL 36105
MLS# 578997Listed by: SELL YOUR HOME SERVICES - New
 $36,000Active3 beds 2 baths1,189 sq. ft.
$36,000Active3 beds 2 baths1,189 sq. ft.3338 Loveless Curve, Montgomery, AL 36108
MLS# 579101Listed by: REAL BROKER, LLC. - New
 $299,900Active3 beds 2 baths1,980 sq. ft.
$299,900Active3 beds 2 baths1,980 sq. ft.1123 Westmoreland Avenue, Montgomery, AL 36106
MLS# 579037Listed by: REAL BROKER, LLC. - New
 $299,000Active4 beds 3 baths2,807 sq. ft.
$299,000Active4 beds 3 baths2,807 sq. ft.1809 Vaughn Lane, Montgomery, AL 36106
MLS# 579097Listed by: HARRIS AND ATKINS REAL ESTATE
