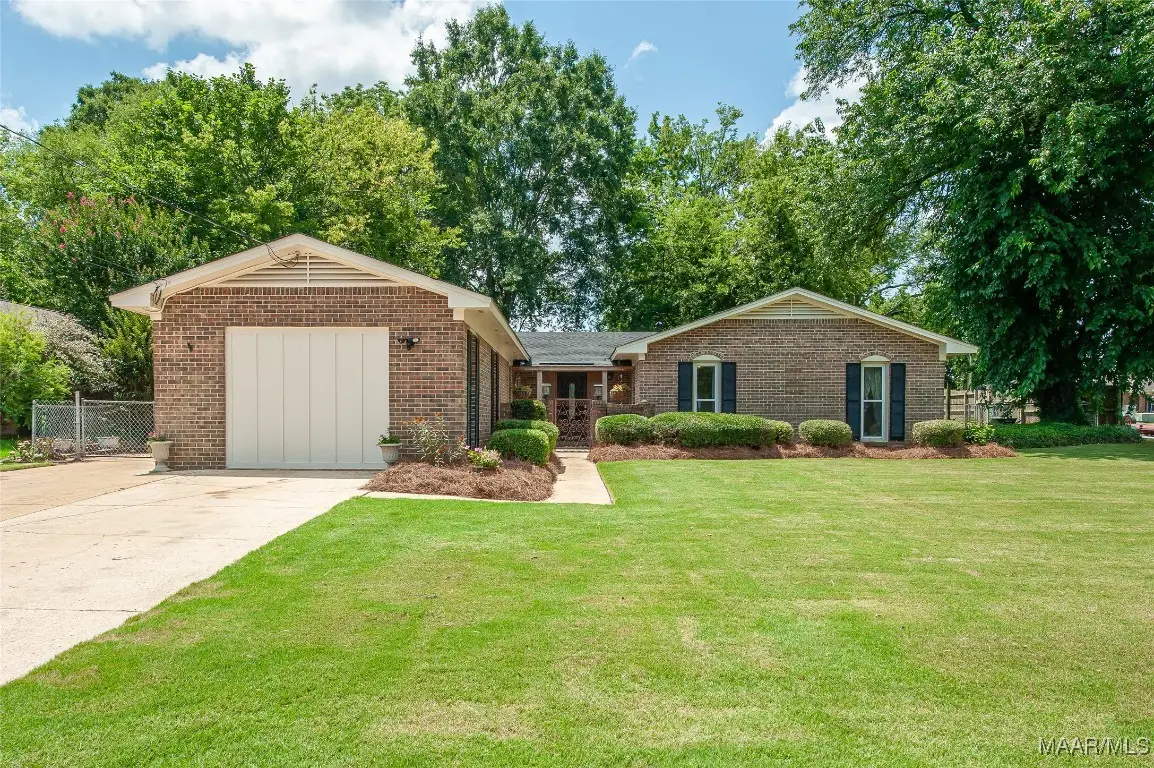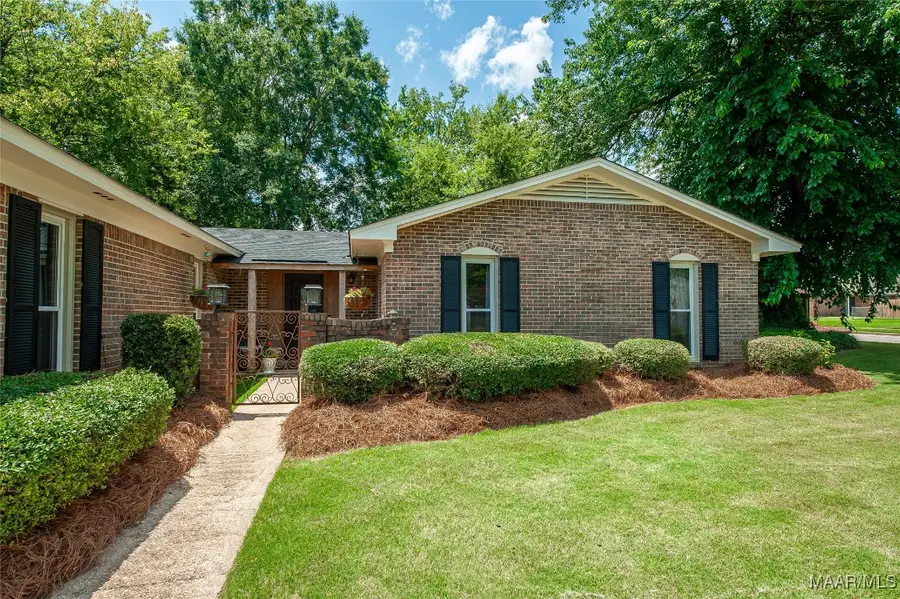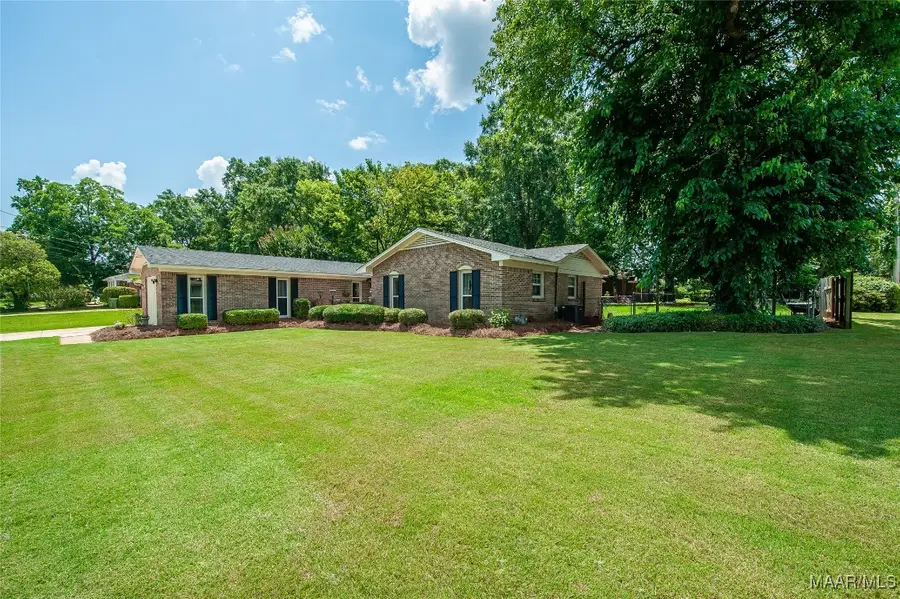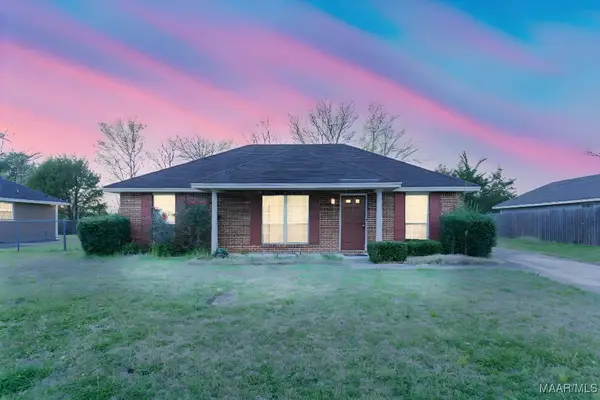4358 Blackwood Drive, Montgomery, AL 36109
Local realty services provided by:ERA Weeks & Browning Realty, Inc.



4358 Blackwood Drive,Montgomery, AL 36109
$217,900
- 5 Beds
- 2 Baths
- 1,807 sq. ft.
- Single family
- Active
Listed by:timothy mckinney
Office:montgomery metro realty
MLS#:578073
Source:AL_MLSM
Price summary
- Price:$217,900
- Price per sq. ft.:$120.59
About this home
UPDATES. UPDATES. UPDATES. That is what you'll find with this 5-bedroom, 2-bath charmer situated on a spacious corner lot. Step inside and see that the kitchen and living area have been renovated into an open-concept space. The large, updated kitchen features a custom-built work island with granite counter tops. Adjacent the kitchen is wonderful storage space with a built-in desk. The open kitchen and den offer a wonderful flow and is perfect for entertaining. Down the hall from the den are four spacious bedrooms. The primary bedroom has an en-suite bathroom with a walk-in shower. A second remodeled bathroom is accessible to the other three bedrooms. Porcelain tile flooring has been installed throughout the house. A spacious pantry off the dining area also doubles as a laundry room. The garage has been converted into a fifth bedroom with large walk-in closet. It could also serve as a home office or playroom. A patio perfect for grilling is located just off the kitchen. The roof is less than a year old with a transferable warranty. Schedule your appointment today.
Contact an agent
Home facts
- Year built:1965
- Listing Id #:578073
- Added:17 day(s) ago
- Updated:July 31, 2025 at 11:41 PM
Rooms and interior
- Bedrooms:5
- Total bathrooms:2
- Full bathrooms:2
- Living area:1,807 sq. ft.
Heating and cooling
- Cooling:Ceiling Fans, Central Air, Electric
- Heating:Central, Gas
Structure and exterior
- Roof:Ridge Vents
- Year built:1965
- Building area:1,807 sq. ft.
- Lot area:0.3 Acres
Schools
- High school:Dr. Percy Julian High School
- Elementary school:Dalraida Elementary School
Utilities
- Water:Public
- Sewer:Public Sewer
Finances and disclosures
- Price:$217,900
- Price per sq. ft.:$120.59
- Tax amount:$575
New listings near 4358 Blackwood Drive
- New
 $410,000Active4 beds 3 baths3,406 sq. ft.
$410,000Active4 beds 3 baths3,406 sq. ft.6507 Eastwood Glen Drive, Montgomery, AL 36117
MLS# 579112Listed by: REAL BROKER, LLC. - New
 $125,400Active3 beds 2 baths1,298 sq. ft.
$125,400Active3 beds 2 baths1,298 sq. ft.1116 Perry Hill Road, Montgomery, AL 36109
MLS# 579069Listed by: HARRIS AND ATKINS REAL ESTATE - New
 $115,000Active3 beds 2 baths1,061 sq. ft.
$115,000Active3 beds 2 baths1,061 sq. ft.3405 Vermont Drive, Montgomery, AL 36109
MLS# 579020Listed by: RE/MAX CORNERSTONE PLUS - New
 $120,000Active0.46 Acres
$120,000Active0.46 Acres9516 Wynlakes Place, Montgomery, AL 36117
MLS# 579074Listed by: JIM WILSON & ASSOC. LLC - New
 $72,000Active3 beds 3 baths2,031 sq. ft.
$72,000Active3 beds 3 baths2,031 sq. ft.3294 S Perry Street, Montgomery, AL 36105
MLS# 578997Listed by: SELL YOUR HOME SERVICES - New
 $36,000Active3 beds 2 baths1,189 sq. ft.
$36,000Active3 beds 2 baths1,189 sq. ft.3338 Loveless Curve, Montgomery, AL 36108
MLS# 579101Listed by: REAL BROKER, LLC. - New
 $299,900Active3 beds 2 baths1,980 sq. ft.
$299,900Active3 beds 2 baths1,980 sq. ft.1123 Westmoreland Avenue, Montgomery, AL 36106
MLS# 579037Listed by: REAL BROKER, LLC. - New
 $299,000Active4 beds 3 baths2,807 sq. ft.
$299,000Active4 beds 3 baths2,807 sq. ft.1809 Vaughn Lane, Montgomery, AL 36106
MLS# 579097Listed by: HARRIS AND ATKINS REAL ESTATE - New
 $285,000Active3 beds 2 baths1,887 sq. ft.
$285,000Active3 beds 2 baths1,887 sq. ft.8463 Wexford Way, Montgomery, AL 36117
MLS# 579084Listed by: PARAMOUNT PROPERTIES, LLC. - New
 $120,000Active3 beds 2 baths1,254 sq. ft.
$120,000Active3 beds 2 baths1,254 sq. ft.2642 Jan Drive, Montgomery, AL 36116
MLS# 579081Listed by: MARKETPLACE HOMES
