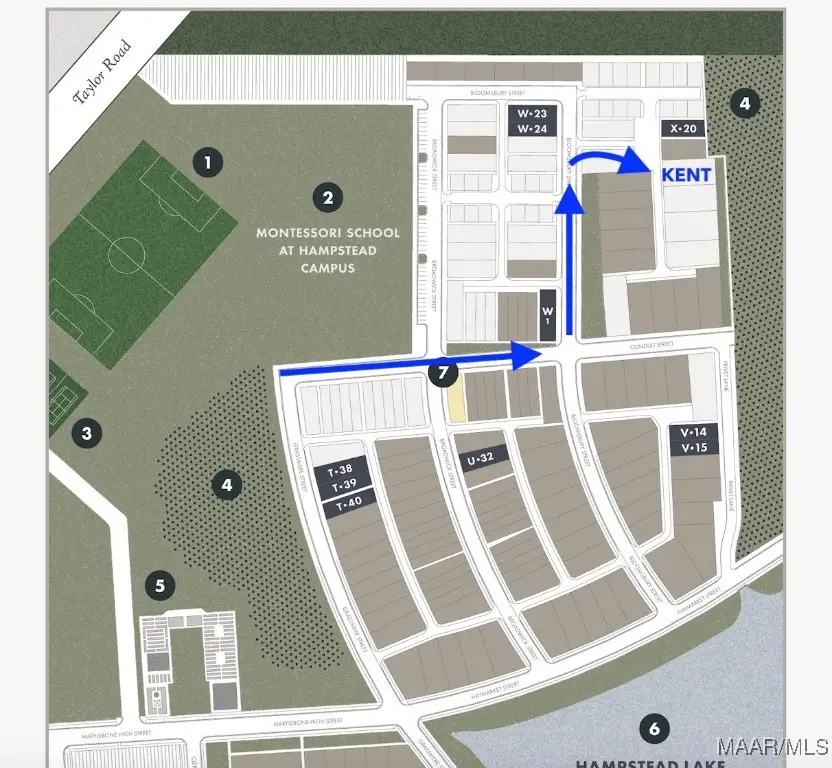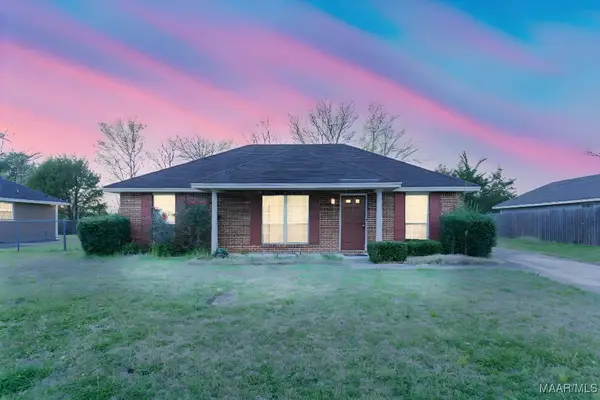4551 Bloomsbury Street, Montgomery, AL 36116
Local realty services provided by:ERA Weeks & Browning Realty, Inc.



4551 Bloomsbury Street,Montgomery, AL 36116
$669,000
- 4 Beds
- 4 Baths
- 2,790 sq. ft.
- Single family
- Active
Listed by:kimberly traff
Office:hampstead community realty llc.
MLS#:573795
Source:AL_MLSM
Price summary
- Price:$669,000
- Price per sq. ft.:$239.78
About this home
The Kent is one of our most spacious homes, featuring several windows that fill the space with natural light. The ground floor includes a formal dining room, living area, modern kitchen, and an oversized primary suite with separate closets and vanities, freestanding tub, and walk-in shower. Upstairs, you'll find a cozy sitting area with storage closet, and three generously sized bedrooms. Two of the bedrooms share a bath, while the third is an en suite with its own private bath. Additional features include sleek interior selections, premium stainless steel appliances, painted brick exterior, and a hobby garage perfect for a golf cart or extra storage. The covered back porch and private courtyard offer a serene space for outdoor relaxation. This charming home is ideally positioned facing the preserves, providing both privacy and views of mature trees.
Hampstead is an internationally award-winning community with a range of outstanding amenities, including a 3-acre community farm, 2 pools (open from March-October), tennis courts with an on-site pro, playgrounds, dog parks, and the Hampstead Public Library branch. The Hampstead Athletic Club, salon and spa, shopping, and parks are all within walking distance. The community is also home to three fantastic neighborhood restaurants: City Grill, Taste, and The Tipping Point. With hundreds of acres of parks, preserves, and green space, including the Hampstead Village Center, and a 23+ acre neighborhood lake fully stocked for fishing, Hampstead offers a lifestyle like no other.
For a limited time, purchase a pre-sale or move-in-ready Lowder New Home and receive up to $20,000 to use your way— and get up to $5,000 in closing costs when financing with a Lowder New Homes Preferred Lender. Don’t miss this slam dunk deal—offer ends June 1, 2025.
Contact an agent
Home facts
- Year built:2025
- Listing Id #:573795
- Added:139 day(s) ago
- Updated:July 31, 2025 at 09:38 PM
Rooms and interior
- Bedrooms:4
- Total bathrooms:4
- Full bathrooms:3
- Half bathrooms:1
- Living area:2,790 sq. ft.
Heating and cooling
- Cooling:Central Air, Electric, Multi Units
- Heating:Central, Gas, Multiple Heating Units
Structure and exterior
- Year built:2025
- Building area:2,790 sq. ft.
- Lot area:0.11 Acres
Schools
- High school:Park Crossing High School
- Elementary school:Wilson Elementary School
Utilities
- Water:Public
- Sewer:Public Sewer
Finances and disclosures
- Price:$669,000
- Price per sq. ft.:$239.78
New listings near 4551 Bloomsbury Street
- New
 $410,000Active4 beds 3 baths3,406 sq. ft.
$410,000Active4 beds 3 baths3,406 sq. ft.6507 Eastwood Glen Drive, Montgomery, AL 36117
MLS# 579112Listed by: REAL BROKER, LLC. - New
 $125,400Active3 beds 2 baths1,298 sq. ft.
$125,400Active3 beds 2 baths1,298 sq. ft.1116 Perry Hill Road, Montgomery, AL 36109
MLS# 579069Listed by: HARRIS AND ATKINS REAL ESTATE - New
 $115,000Active3 beds 2 baths1,061 sq. ft.
$115,000Active3 beds 2 baths1,061 sq. ft.3405 Vermont Drive, Montgomery, AL 36109
MLS# 579020Listed by: RE/MAX CORNERSTONE PLUS - New
 $120,000Active0.46 Acres
$120,000Active0.46 Acres9516 Wynlakes Place, Montgomery, AL 36117
MLS# 579074Listed by: JIM WILSON & ASSOC. LLC - New
 $72,000Active3 beds 3 baths2,031 sq. ft.
$72,000Active3 beds 3 baths2,031 sq. ft.3294 S Perry Street, Montgomery, AL 36105
MLS# 578997Listed by: SELL YOUR HOME SERVICES - New
 $36,000Active3 beds 2 baths1,189 sq. ft.
$36,000Active3 beds 2 baths1,189 sq. ft.3338 Loveless Curve, Montgomery, AL 36108
MLS# 579101Listed by: REAL BROKER, LLC. - New
 $299,900Active3 beds 2 baths1,980 sq. ft.
$299,900Active3 beds 2 baths1,980 sq. ft.1123 Westmoreland Avenue, Montgomery, AL 36106
MLS# 579037Listed by: REAL BROKER, LLC. - New
 $299,000Active4 beds 3 baths2,807 sq. ft.
$299,000Active4 beds 3 baths2,807 sq. ft.1809 Vaughn Lane, Montgomery, AL 36106
MLS# 579097Listed by: HARRIS AND ATKINS REAL ESTATE - New
 $285,000Active3 beds 2 baths1,887 sq. ft.
$285,000Active3 beds 2 baths1,887 sq. ft.8463 Wexford Way, Montgomery, AL 36117
MLS# 579084Listed by: PARAMOUNT PROPERTIES, LLC. - New
 $120,000Active3 beds 2 baths1,254 sq. ft.
$120,000Active3 beds 2 baths1,254 sq. ft.2642 Jan Drive, Montgomery, AL 36116
MLS# 579081Listed by: MARKETPLACE HOMES
