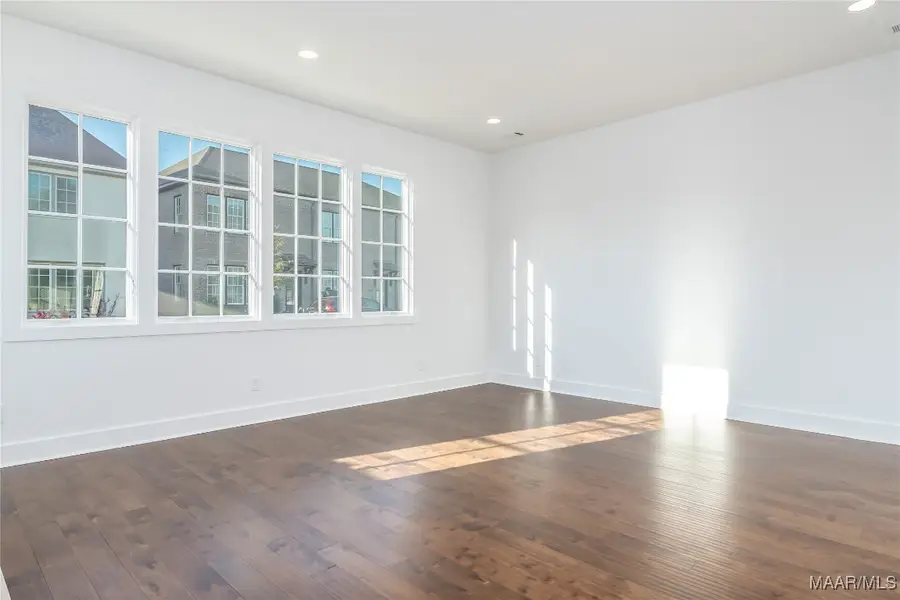4556 Bloomsbury Street, Montgomery, AL 36116
Local realty services provided by:ERA Enterprise Realty Associates



4556 Bloomsbury Street,Montgomery, AL 36116
$629,900
- 5 Beds
- 4 Baths
- 2,544 sq. ft.
- Single family
- Active
Listed by:kimberly traff
Office:hampstead community realty llc.
MLS#:565983
Source:AL_MLSM
Price summary
- Price:$629,900
- Price per sq. ft.:$247.6
About this home
The Woodbury is located on a corner lot with beautiful curb appeal. The builder revised our original Woodbury plan, placing the Master Bedroom downstairs, added an additional bedrooms upstairs making this plan 5 Bed, 3.5 bath, attached the 2 car garage and created a covered walkway... all brilliant improvements to an already gorgeous plan. A foyer separates the spacious living area and the kitchen/dining area. A small kitchen scullery for the refrigerator and coffee bar creates clean lines, allows more cabinet space and a focus on the beautiful range hood. Other features include, premium insulation package, Quartz countertops, Pella LoE windows, brick exterior, detached garage, hardwood floors, private courtyard, post tension foundation, premium light fixtures, and more. Hampstead is an International Award Winning Community Design. Thoughtfully designed homes and plans for all stages of life. 3-acre community farm, tennis and pickleball courts with on-site pro, playgrounds, dog parks, Hampstead Public Library Branch. Hampstead Athletic Club, salon and spa, shopping & parks all located within walking distance. Home to 3 restaurants, Taste, City Grill and the family-friendly coffee shop and bar, The Tipping Point. 2 Gorgeous Hampstead pools with one located in the heart of the neighborhood. The other, the largest lido pool in Montgomery, is located by our 23 acre lake. Hundreds of acres of parks, preserves, and beautiful green space including the Hampstead Village Center.
Contact an agent
Home facts
- Year built:2025
- Listing Id #:565983
- Added:285 day(s) ago
- Updated:July 19, 2025 at 02:23 PM
Rooms and interior
- Bedrooms:5
- Total bathrooms:4
- Full bathrooms:3
- Half bathrooms:1
- Living area:2,544 sq. ft.
Heating and cooling
- Cooling:Central Air, Electric, Multi Units
- Heating:Central, Gas, Multiple Heating Units
Structure and exterior
- Year built:2025
- Building area:2,544 sq. ft.
- Lot area:0.08 Acres
Schools
- High school:Park Crossing High School
- Elementary school:Wilson Elementary School
Utilities
- Water:Public
- Sewer:Public Sewer
Finances and disclosures
- Price:$629,900
- Price per sq. ft.:$247.6
New listings near 4556 Bloomsbury Street
- New
 Listed by ERA$30,000Active0.6 Acres
Listed by ERA$30,000Active0.6 Acres312 NE Panama Street, Montgomery, AL 36107
MLS# 579121Listed by: ERA WEEKS & BROWNING REALTY - New
 $410,000Active4 beds 3 baths3,406 sq. ft.
$410,000Active4 beds 3 baths3,406 sq. ft.6507 Eastwood Glen Drive, Montgomery, AL 36117
MLS# 579112Listed by: REAL BROKER, LLC. - New
 $125,400Active3 beds 2 baths1,298 sq. ft.
$125,400Active3 beds 2 baths1,298 sq. ft.1116 Perry Hill Road, Montgomery, AL 36109
MLS# 579069Listed by: HARRIS AND ATKINS REAL ESTATE - New
 $115,000Active3 beds 2 baths1,061 sq. ft.
$115,000Active3 beds 2 baths1,061 sq. ft.3405 Vermont Drive, Montgomery, AL 36109
MLS# 579020Listed by: RE/MAX CORNERSTONE PLUS - New
 $120,000Active0.46 Acres
$120,000Active0.46 Acres9516 Wynlakes Place, Montgomery, AL 36117
MLS# 579074Listed by: JIM WILSON & ASSOC. LLC - New
 $72,000Active3 beds 3 baths2,031 sq. ft.
$72,000Active3 beds 3 baths2,031 sq. ft.3294 S Perry Street, Montgomery, AL 36105
MLS# 578997Listed by: SELL YOUR HOME SERVICES - New
 $36,000Active3 beds 2 baths1,189 sq. ft.
$36,000Active3 beds 2 baths1,189 sq. ft.3338 Loveless Curve, Montgomery, AL 36108
MLS# 579101Listed by: REAL BROKER, LLC. - New
 $299,900Active3 beds 2 baths1,980 sq. ft.
$299,900Active3 beds 2 baths1,980 sq. ft.1123 Westmoreland Avenue, Montgomery, AL 36106
MLS# 579037Listed by: REAL BROKER, LLC. - New
 $299,000Active4 beds 3 baths2,807 sq. ft.
$299,000Active4 beds 3 baths2,807 sq. ft.1809 Vaughn Lane, Montgomery, AL 36106
MLS# 579097Listed by: HARRIS AND ATKINS REAL ESTATE - New
 $285,000Active3 beds 2 baths1,887 sq. ft.
$285,000Active3 beds 2 baths1,887 sq. ft.8463 Wexford Way, Montgomery, AL 36117
MLS# 579084Listed by: PARAMOUNT PROPERTIES, LLC.
