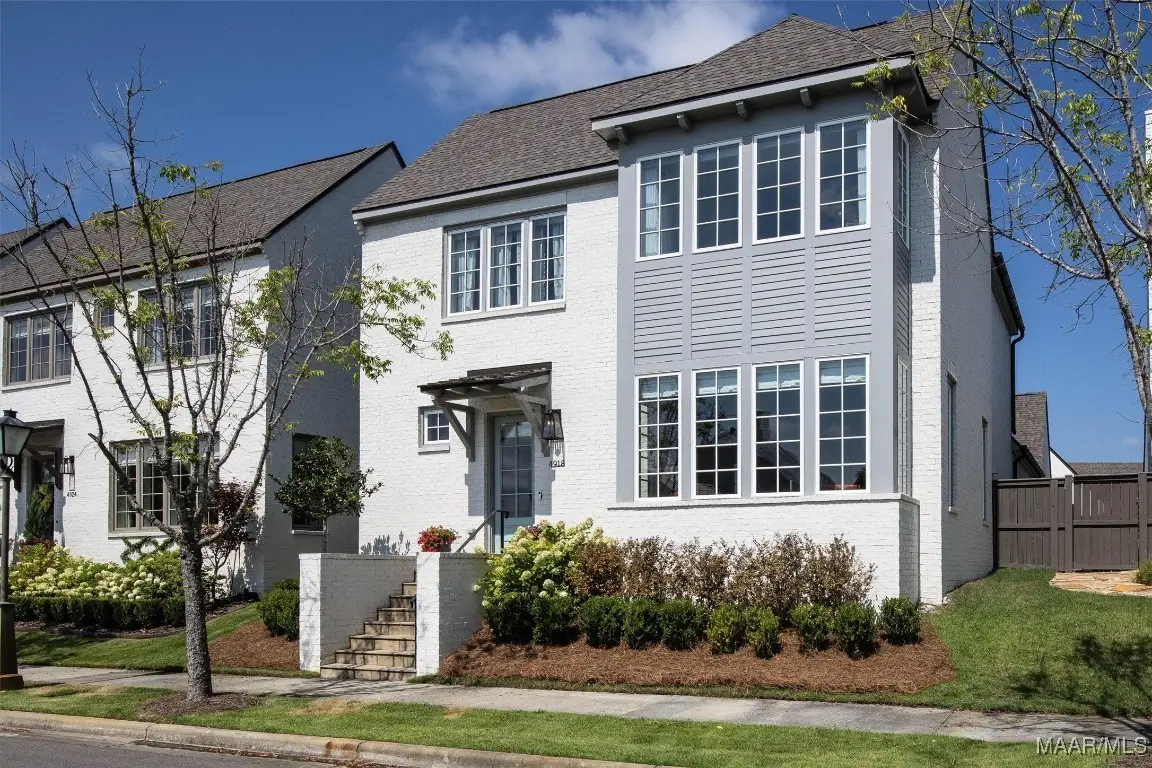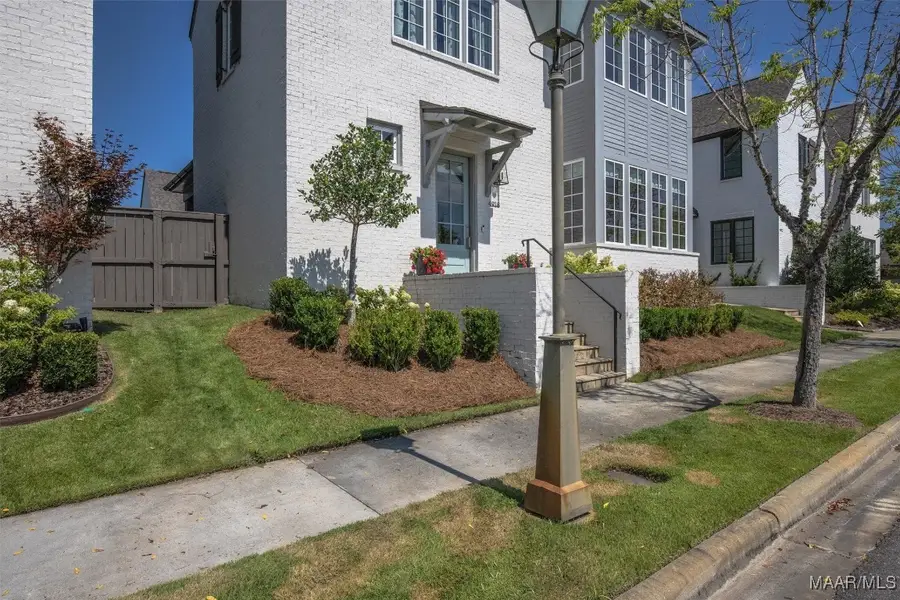4918 Lake Edge Street, Montgomery, AL 36116
Local realty services provided by:ERA Enterprise Realty Associates



4918 Lake Edge Street,Montgomery, AL 36116
$715,000
- 4 Beds
- 4 Baths
- 2,853 sq. ft.
- Single family
- Active
Listed by:beth poundstone
Office:arc realty
MLS#:578535
Source:AL_MLSM
Price summary
- Price:$715,000
- Price per sq. ft.:$250.61
About this home
Welcome to 4918 Lake Edge Street- Located just steps from the Lido Pool and Hampstead Lake—two of the neighborhood’s finest amenities— this home offers the best of Hampstead living. This stunning home has exceptional curb appeal and is located on the extremely sought-after Lake Edge Street, offering beautifully designed, light-filled living spaces that blend elegance and comfort. The thoughtfully laid-out main floor features a formal dining room, spacious living area, and a chef-inspired kitchen with quartz countertops, stainless steel appliances, a butler’s pantry, and a wine fridge—ideal for entertaining. Beautiful hardwoods run throughout the main living areas, creating a warm and inviting atmosphere. The luxurious primary suite includes dual walk-in closets, a soaking tub, and a separate tiled shower for a spa-like retreat. Upstairs, you'll find three generously sized bedrooms, two full baths, a shared sitting room, and a large storage closet—perfect for guests or growing families. Outdoor living is a dream with a private courtyard that now features newly installed, dog-friendly turf—an odor-free, low-maintenance space that’s perfect for pets and ideal for year-round enjoyment. Two car garage and a hobby garage -perfect for a golf cart and more!! Don’t miss your opportunity to call this remarkable home your own!
Contact an agent
Home facts
- Year built:2022
- Listing Id #:578535
- Added:13 day(s) ago
- Updated:August 14, 2025 at 02:31 PM
Rooms and interior
- Bedrooms:4
- Total bathrooms:4
- Full bathrooms:3
- Half bathrooms:1
- Living area:2,853 sq. ft.
Heating and cooling
- Cooling:Central Air, Electric, Multi Units
- Heating:Central, Gas, Multiple Heating Units
Structure and exterior
- Year built:2022
- Building area:2,853 sq. ft.
- Lot area:0.1 Acres
Schools
- High school:Park Crossing High School
- Elementary school:Wilson Elementary School
Utilities
- Water:Public
- Sewer:Public Sewer
Finances and disclosures
- Price:$715,000
- Price per sq. ft.:$250.61
New listings near 4918 Lake Edge Street
- New
 Listed by ERA$30,000Active0.6 Acres
Listed by ERA$30,000Active0.6 Acres312 NE Panama Street, Montgomery, AL 36107
MLS# 579121Listed by: ERA WEEKS & BROWNING REALTY - New
 $410,000Active4 beds 3 baths3,406 sq. ft.
$410,000Active4 beds 3 baths3,406 sq. ft.6507 Eastwood Glen Drive, Montgomery, AL 36117
MLS# 579112Listed by: REAL BROKER, LLC. - New
 $125,400Active3 beds 2 baths1,298 sq. ft.
$125,400Active3 beds 2 baths1,298 sq. ft.1116 Perry Hill Road, Montgomery, AL 36109
MLS# 579069Listed by: HARRIS AND ATKINS REAL ESTATE - New
 $115,000Active3 beds 2 baths1,061 sq. ft.
$115,000Active3 beds 2 baths1,061 sq. ft.3405 Vermont Drive, Montgomery, AL 36109
MLS# 579020Listed by: RE/MAX CORNERSTONE PLUS - New
 $120,000Active0.46 Acres
$120,000Active0.46 Acres9516 Wynlakes Place, Montgomery, AL 36117
MLS# 579074Listed by: JIM WILSON & ASSOC. LLC - New
 $72,000Active3 beds 3 baths2,031 sq. ft.
$72,000Active3 beds 3 baths2,031 sq. ft.3294 S Perry Street, Montgomery, AL 36105
MLS# 578997Listed by: SELL YOUR HOME SERVICES - New
 $36,000Active3 beds 2 baths1,189 sq. ft.
$36,000Active3 beds 2 baths1,189 sq. ft.3338 Loveless Curve, Montgomery, AL 36108
MLS# 579101Listed by: REAL BROKER, LLC. - New
 $299,900Active3 beds 2 baths1,980 sq. ft.
$299,900Active3 beds 2 baths1,980 sq. ft.1123 Westmoreland Avenue, Montgomery, AL 36106
MLS# 579037Listed by: REAL BROKER, LLC. - New
 $299,000Active4 beds 3 baths2,807 sq. ft.
$299,000Active4 beds 3 baths2,807 sq. ft.1809 Vaughn Lane, Montgomery, AL 36106
MLS# 579097Listed by: HARRIS AND ATKINS REAL ESTATE - New
 $285,000Active3 beds 2 baths1,887 sq. ft.
$285,000Active3 beds 2 baths1,887 sq. ft.8463 Wexford Way, Montgomery, AL 36117
MLS# 579084Listed by: PARAMOUNT PROPERTIES, LLC.
