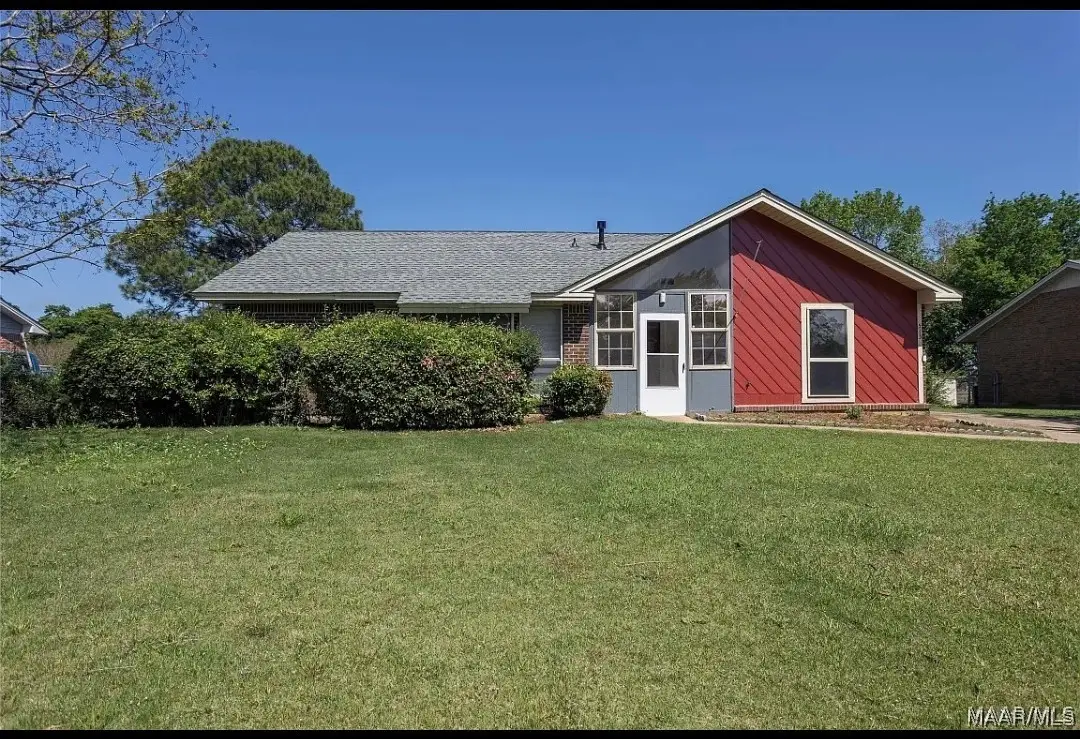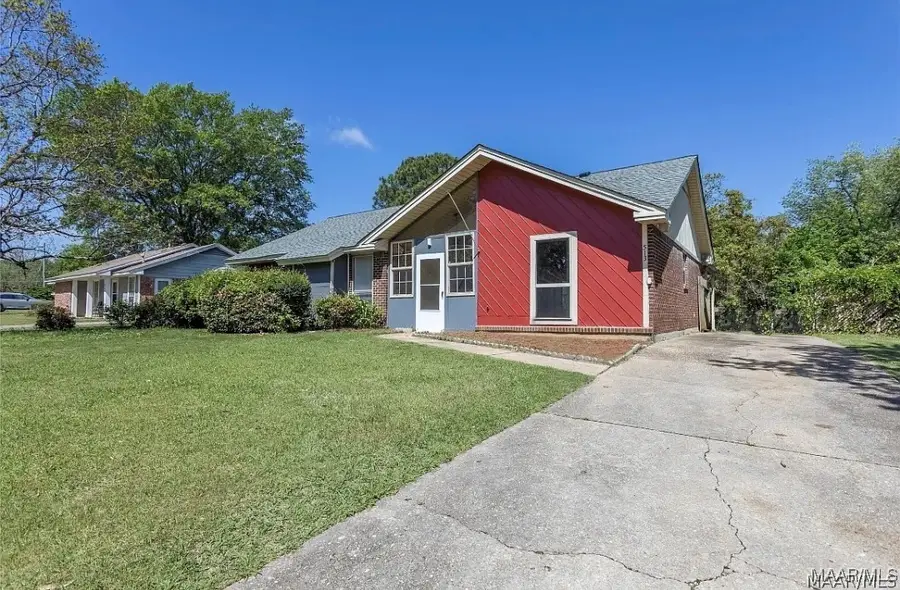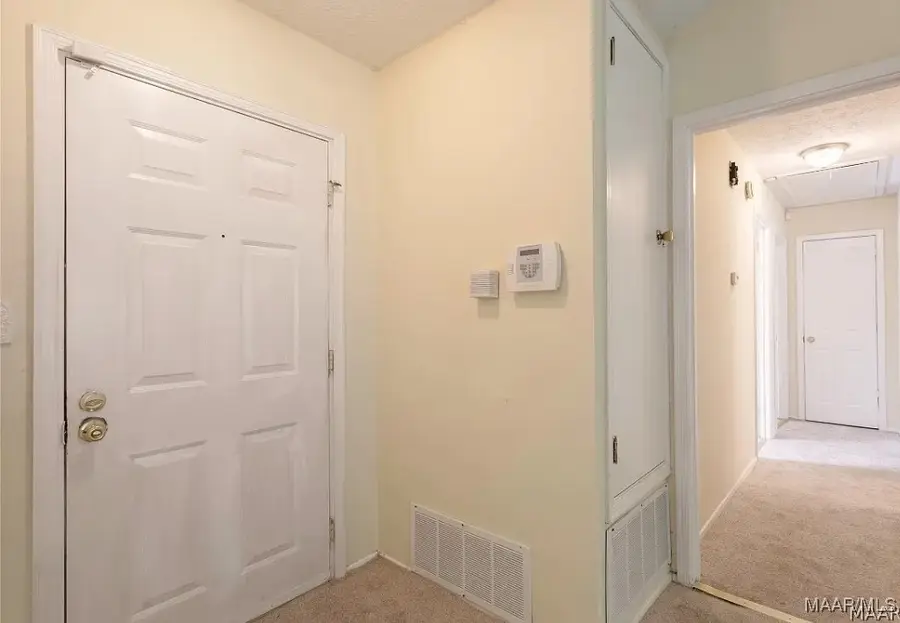513 Gardendale Drive, Montgomery, AL 36110
Local realty services provided by:ERA Weeks & Browning Realty, Inc.



513 Gardendale Drive,Montgomery, AL 36110
$128,000
- 3 Beds
- 2 Baths
- 1,470 sq. ft.
- Single family
- Active
Listed by:patrice s. mckay
Office:cmp realty partners
MLS#:574162
Source:AL_MLSM
Price summary
- Price:$128,000
- Price per sq. ft.:$87.07
About this home
Inviting Haven on Gardendale Drive!
Nestled in a charming, established neighborhood, this delightful 3-bedroom, 2-bathroom home offers comfort, convenience, and character. Step inside to enjoy the enclosed, heated/cooled front porch, perfect for year-round relaxation. The spacious living room features soaring vaulted ceilings, creating an airy and inviting atmosphere.
A heated/cooled sunroom extends off the living room, providing a flexible space to suit your needs—whether as a cozy lounge, home office, or play area. The separate dining room offers a dedicated space for gatherings, while the kitchen features newer flooring and connects seamlessly to the attached laundry room for added convenience.
The main bedroom boasts a large walk-in closet, offering ample storage. Outside, the generously sized fenced backyard provides plenty of room for outdoor activities, and the detached storage house ensures you have space for all your tools and equipment. All it needs is a personal touch to bring it back to its fullest potential!
Don't miss the opportunity to make this charming home yours! Schedule your showing today.
Contact an agent
Home facts
- Year built:1977
- Listing Id #:574162
- Added:121 day(s) ago
- Updated:July 25, 2025 at 01:10 PM
Rooms and interior
- Bedrooms:3
- Total bathrooms:2
- Full bathrooms:2
- Living area:1,470 sq. ft.
Heating and cooling
- Cooling:Central Air, Electric
- Heating:Central, Gas
Structure and exterior
- Year built:1977
- Building area:1,470 sq. ft.
- Lot area:0.26 Acres
Schools
- High school:Lee High School
- Elementary school:Chisholm Elementary School
Utilities
- Water:Public
- Sewer:Public Sewer
Finances and disclosures
- Price:$128,000
- Price per sq. ft.:$87.07
New listings near 513 Gardendale Drive
- New
 Listed by ERA$30,000Active0.6 Acres
Listed by ERA$30,000Active0.6 Acres312 NE Panama Street, Montgomery, AL 36107
MLS# 579121Listed by: ERA WEEKS & BROWNING REALTY - New
 $410,000Active4 beds 3 baths3,406 sq. ft.
$410,000Active4 beds 3 baths3,406 sq. ft.6507 Eastwood Glen Drive, Montgomery, AL 36117
MLS# 579112Listed by: REAL BROKER, LLC. - New
 $125,400Active3 beds 2 baths1,298 sq. ft.
$125,400Active3 beds 2 baths1,298 sq. ft.1116 Perry Hill Road, Montgomery, AL 36109
MLS# 579069Listed by: HARRIS AND ATKINS REAL ESTATE - New
 $115,000Active3 beds 2 baths1,061 sq. ft.
$115,000Active3 beds 2 baths1,061 sq. ft.3405 Vermont Drive, Montgomery, AL 36109
MLS# 579020Listed by: RE/MAX CORNERSTONE PLUS - New
 $120,000Active0.46 Acres
$120,000Active0.46 Acres9516 Wynlakes Place, Montgomery, AL 36117
MLS# 579074Listed by: JIM WILSON & ASSOC. LLC - New
 $72,000Active3 beds 3 baths2,031 sq. ft.
$72,000Active3 beds 3 baths2,031 sq. ft.3294 S Perry Street, Montgomery, AL 36105
MLS# 578997Listed by: SELL YOUR HOME SERVICES - New
 $36,000Active3 beds 2 baths1,189 sq. ft.
$36,000Active3 beds 2 baths1,189 sq. ft.3338 Loveless Curve, Montgomery, AL 36108
MLS# 579101Listed by: REAL BROKER, LLC. - New
 $299,900Active3 beds 2 baths1,980 sq. ft.
$299,900Active3 beds 2 baths1,980 sq. ft.1123 Westmoreland Avenue, Montgomery, AL 36106
MLS# 579037Listed by: REAL BROKER, LLC. - New
 $299,000Active4 beds 3 baths2,807 sq. ft.
$299,000Active4 beds 3 baths2,807 sq. ft.1809 Vaughn Lane, Montgomery, AL 36106
MLS# 579097Listed by: HARRIS AND ATKINS REAL ESTATE - New
 $285,000Active3 beds 2 baths1,887 sq. ft.
$285,000Active3 beds 2 baths1,887 sq. ft.8463 Wexford Way, Montgomery, AL 36117
MLS# 579084Listed by: PARAMOUNT PROPERTIES, LLC.
