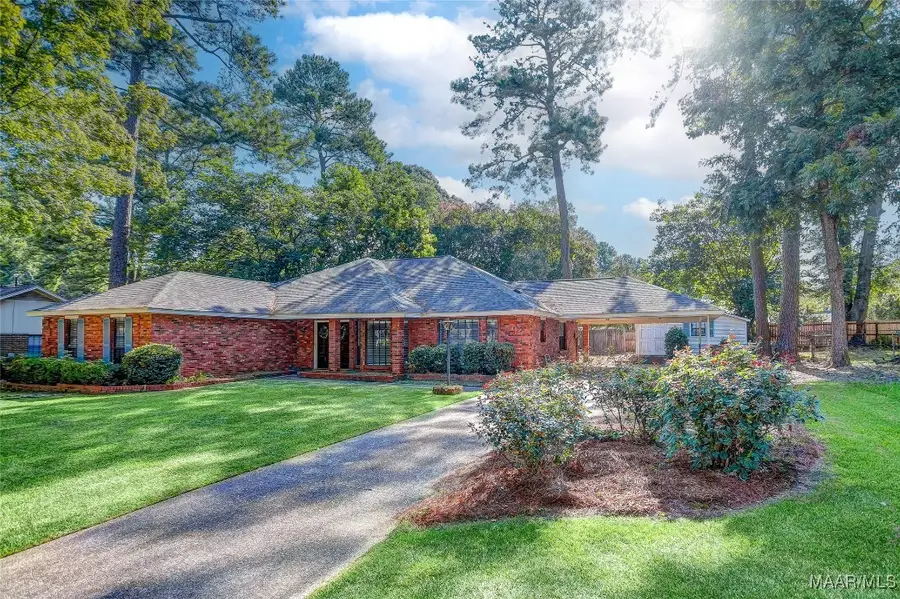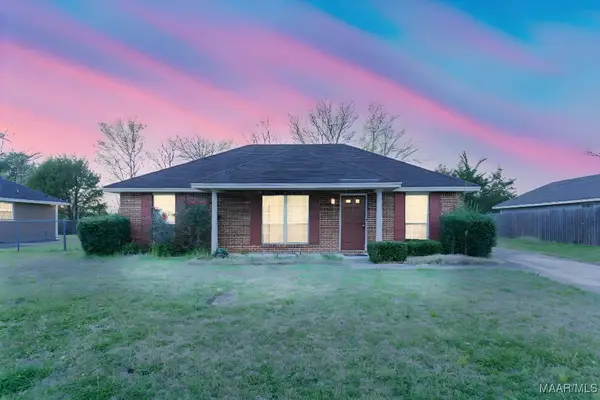532 Wakefield Drive, Montgomery, AL 36109
Local realty services provided by:ERA Weeks & Browning Realty, Inc.



532 Wakefield Drive,Montgomery, AL 36109
$234,900
- 3 Beds
- 2 Baths
- 2,549 sq. ft.
- Single family
- Active
Listed by:morris scott
Office:partners realty
MLS#:578947
Source:AL_MLSM
Price summary
- Price:$234,900
- Price per sq. ft.:$92.15
About this home
Welcome to this beautifully updated home in Montgomery’s highly desired Dalraida neighborhood! Nestled among mature trees, this property offers timeless charm and modern features throughout. A brand-new roof (installed just two months ago) gives peace of mind from day one. Inside, you’ll love the seamless LVP flooring in the foyer, hallway, family room, dining room, kitchen, and offices. The oversized family room features soaring vaulted ceilings and an abundance of natural light. The separate dining room is perfect for gatherings, with bay windows and a stylish trey ceiling. The remodeled kitchen is a true showstopper with new countertops, double oven, new refrigerator and dishwasher, bay windows, and updated flooring. It’s built for both beauty and function. Retreat to the huge main bedroom complete with its own fireplace—a cozy and rare bonus! You’ll also find two spacious guest bedrooms with plenty of room for family, guests, or flex space. There are 2 offices which are perfect for working at home or for whatever you desire. Outside, enjoy the covered front porch and peaceful setting created by the mature trees in front and back. With natural light throughout, thoughtful upgrades, and a location in one of Montgomery’s most established areas, this home is truly a gem. You'll have to see it for yourself. Schedule your showing today. The door is open, come on in!
Contact an agent
Home facts
- Year built:1976
- Listing Id #:578947
- Added:4 day(s) ago
- Updated:August 14, 2025 at 05:37 PM
Rooms and interior
- Bedrooms:3
- Total bathrooms:2
- Full bathrooms:2
- Living area:2,549 sq. ft.
Heating and cooling
- Cooling:Central Air, Electric
- Heating:Central, Gas
Structure and exterior
- Year built:1976
- Building area:2,549 sq. ft.
- Lot area:0.28 Acres
Schools
- High school:Dr. Percy Julian High School
- Elementary school:Dalraida Elementary School
Utilities
- Water:Public
- Sewer:Public Sewer
Finances and disclosures
- Price:$234,900
- Price per sq. ft.:$92.15
- Tax amount:$641
New listings near 532 Wakefield Drive
- New
 $410,000Active4 beds 3 baths3,406 sq. ft.
$410,000Active4 beds 3 baths3,406 sq. ft.6507 Eastwood Glen Drive, Montgomery, AL 36117
MLS# 579112Listed by: REAL BROKER, LLC. - New
 $125,400Active3 beds 2 baths1,298 sq. ft.
$125,400Active3 beds 2 baths1,298 sq. ft.1116 Perry Hill Road, Montgomery, AL 36109
MLS# 579069Listed by: HARRIS AND ATKINS REAL ESTATE - New
 $115,000Active3 beds 2 baths1,061 sq. ft.
$115,000Active3 beds 2 baths1,061 sq. ft.3405 Vermont Drive, Montgomery, AL 36109
MLS# 579020Listed by: RE/MAX CORNERSTONE PLUS - New
 $120,000Active0.46 Acres
$120,000Active0.46 Acres9516 Wynlakes Place, Montgomery, AL 36117
MLS# 579074Listed by: JIM WILSON & ASSOC. LLC - New
 $72,000Active3 beds 3 baths2,031 sq. ft.
$72,000Active3 beds 3 baths2,031 sq. ft.3294 S Perry Street, Montgomery, AL 36105
MLS# 578997Listed by: SELL YOUR HOME SERVICES - New
 $36,000Active3 beds 2 baths1,189 sq. ft.
$36,000Active3 beds 2 baths1,189 sq. ft.3338 Loveless Curve, Montgomery, AL 36108
MLS# 579101Listed by: REAL BROKER, LLC. - New
 $299,900Active3 beds 2 baths1,980 sq. ft.
$299,900Active3 beds 2 baths1,980 sq. ft.1123 Westmoreland Avenue, Montgomery, AL 36106
MLS# 579037Listed by: REAL BROKER, LLC. - New
 $299,000Active4 beds 3 baths2,807 sq. ft.
$299,000Active4 beds 3 baths2,807 sq. ft.1809 Vaughn Lane, Montgomery, AL 36106
MLS# 579097Listed by: HARRIS AND ATKINS REAL ESTATE - New
 $285,000Active3 beds 2 baths1,887 sq. ft.
$285,000Active3 beds 2 baths1,887 sq. ft.8463 Wexford Way, Montgomery, AL 36117
MLS# 579084Listed by: PARAMOUNT PROPERTIES, LLC. - New
 $120,000Active3 beds 2 baths1,254 sq. ft.
$120,000Active3 beds 2 baths1,254 sq. ft.2642 Jan Drive, Montgomery, AL 36116
MLS# 579081Listed by: MARKETPLACE HOMES
