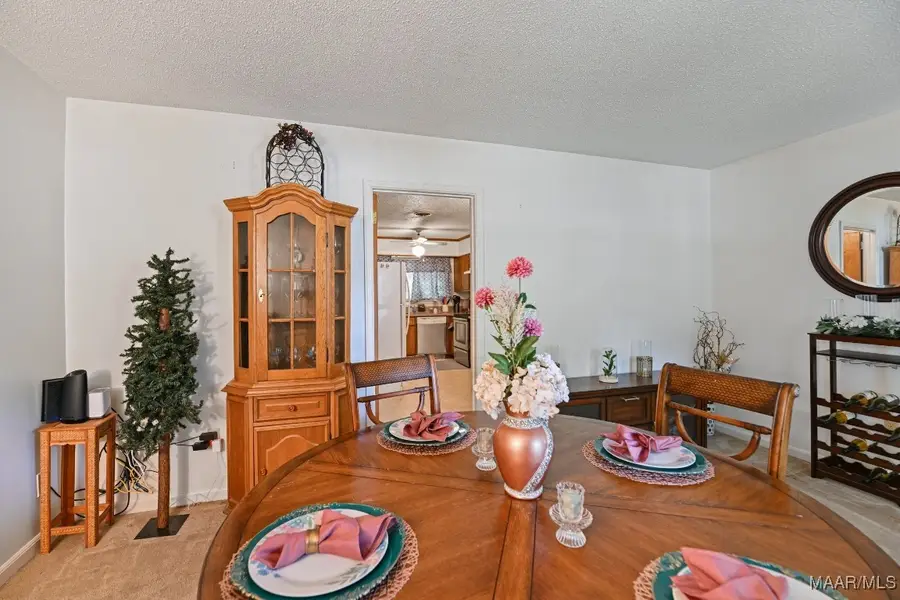6221 Hinchcliff Drive, Montgomery, AL 36117
Local realty services provided by:ERA Enterprise Realty Associates



6221 Hinchcliff Drive,Montgomery, AL 36117
$175,000
- 3 Beds
- 2 Baths
- 1,788 sq. ft.
- Single family
- Active
Listed by:demarion perkins
Office:d perkins realty, llc.
MLS#:576344
Source:AL_MLSM
Price summary
- Price:$175,000
- Price per sq. ft.:$97.87
About this home
Welcome to 6221 Hinchcliff Dr, a charming home nestled in the heart of Montgomery, AL. This delightful property boasts a spacious layout, perfect for a growing family or those who love to entertain.
As you step inside, you'll be greeted by a warm, inviting living room that flows seamlessly into a well-equipped kitchen. The kitchen features modern appliances and ample counter space, making meal preparation a breeze.
The home offers three generously sized bedrooms, each providing a peaceful retreat at the end of the day. The master suite is a true oasis, complete with a private bathroom.
Outside, you'll find a large, fenced backyard perfect for summer barbecues or a game of catch. The property also provides plenty of storage space.
Located in a friendly neighborhood, this home is just a short drive from local amenities, including shopping, dining, and excellent schools.
Don't miss out on the opportunity to make 6221 Hinchcliff Dr your new home. Schedule a viewing today!
Contact an agent
Home facts
- Year built:1971
- Listing Id #:576344
- Added:91 day(s) ago
- Updated:July 19, 2025 at 02:23 PM
Rooms and interior
- Bedrooms:3
- Total bathrooms:2
- Full bathrooms:2
- Living area:1,788 sq. ft.
Heating and cooling
- Cooling:Central Air, Electric
- Heating:Central, Electric
Structure and exterior
- Year built:1971
- Building area:1,788 sq. ft.
- Lot area:0.46 Acres
Schools
- High school:Dr. Percy Julian High School
- Elementary school:Wares Ferry Elementary School
Utilities
- Water:Public
- Sewer:Public Sewer
Finances and disclosures
- Price:$175,000
- Price per sq. ft.:$97.87
New listings near 6221 Hinchcliff Drive
- New
 Listed by ERA$30,000Active0.6 Acres
Listed by ERA$30,000Active0.6 Acres312 NE Panama Street, Montgomery, AL 36107
MLS# 579121Listed by: ERA WEEKS & BROWNING REALTY - New
 $410,000Active4 beds 3 baths3,406 sq. ft.
$410,000Active4 beds 3 baths3,406 sq. ft.6507 Eastwood Glen Drive, Montgomery, AL 36117
MLS# 579112Listed by: REAL BROKER, LLC. - New
 $125,400Active3 beds 2 baths1,298 sq. ft.
$125,400Active3 beds 2 baths1,298 sq. ft.1116 Perry Hill Road, Montgomery, AL 36109
MLS# 579069Listed by: HARRIS AND ATKINS REAL ESTATE - New
 $115,000Active3 beds 2 baths1,061 sq. ft.
$115,000Active3 beds 2 baths1,061 sq. ft.3405 Vermont Drive, Montgomery, AL 36109
MLS# 579020Listed by: RE/MAX CORNERSTONE PLUS - New
 $120,000Active0.46 Acres
$120,000Active0.46 Acres9516 Wynlakes Place, Montgomery, AL 36117
MLS# 579074Listed by: JIM WILSON & ASSOC. LLC - New
 $72,000Active3 beds 3 baths2,031 sq. ft.
$72,000Active3 beds 3 baths2,031 sq. ft.3294 S Perry Street, Montgomery, AL 36105
MLS# 578997Listed by: SELL YOUR HOME SERVICES - New
 $36,000Active3 beds 2 baths1,189 sq. ft.
$36,000Active3 beds 2 baths1,189 sq. ft.3338 Loveless Curve, Montgomery, AL 36108
MLS# 579101Listed by: REAL BROKER, LLC. - New
 $299,900Active3 beds 2 baths1,980 sq. ft.
$299,900Active3 beds 2 baths1,980 sq. ft.1123 Westmoreland Avenue, Montgomery, AL 36106
MLS# 579037Listed by: REAL BROKER, LLC. - New
 $299,000Active4 beds 3 baths2,807 sq. ft.
$299,000Active4 beds 3 baths2,807 sq. ft.1809 Vaughn Lane, Montgomery, AL 36106
MLS# 579097Listed by: HARRIS AND ATKINS REAL ESTATE - New
 $285,000Active3 beds 2 baths1,887 sq. ft.
$285,000Active3 beds 2 baths1,887 sq. ft.8463 Wexford Way, Montgomery, AL 36117
MLS# 579084Listed by: PARAMOUNT PROPERTIES, LLC.
