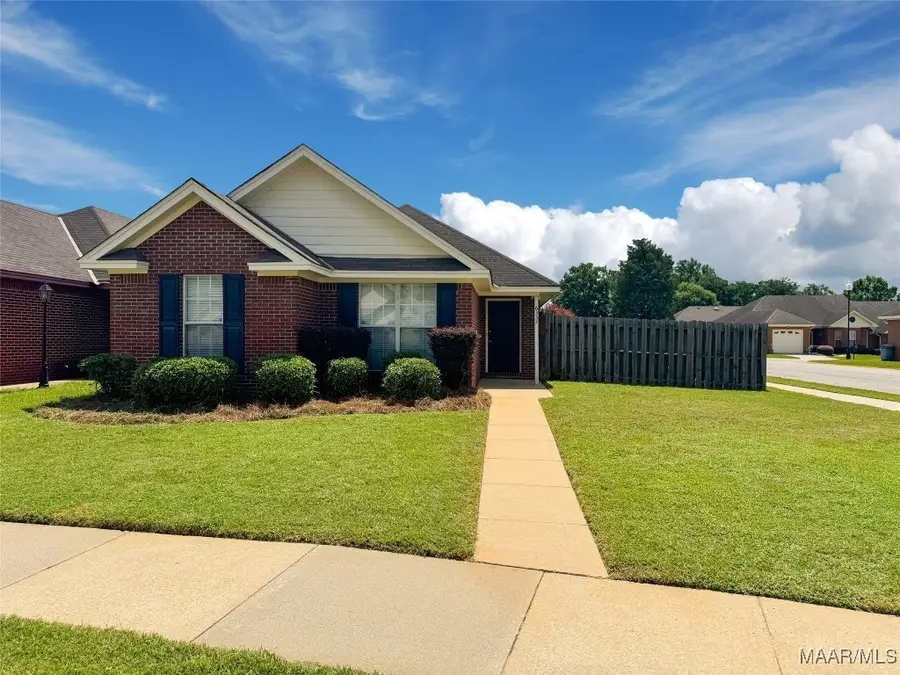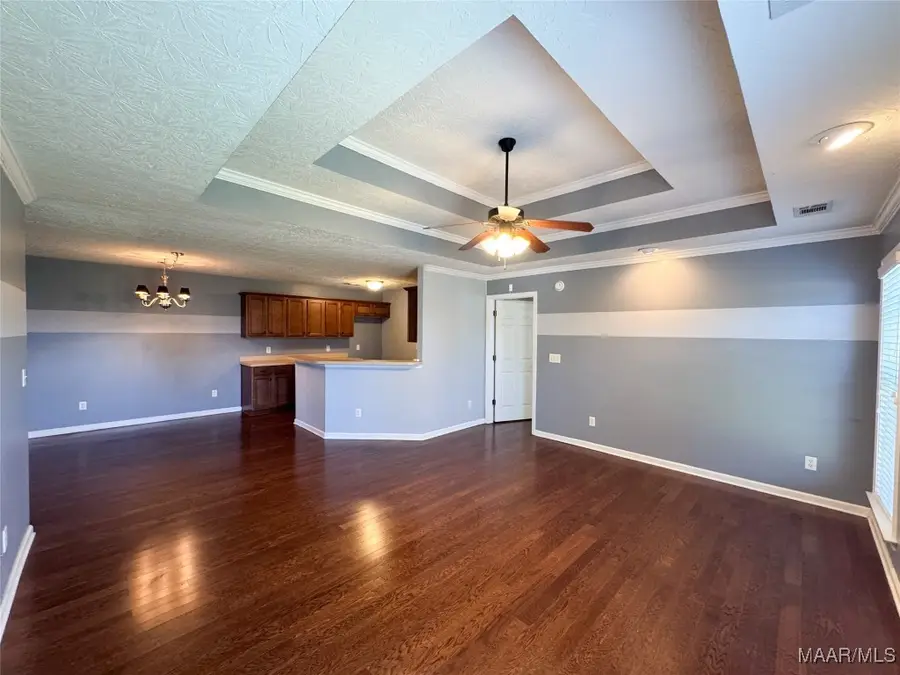6337 Burbank Crossing Loop, Montgomery, AL 36117
Local realty services provided by:ERA Enterprise Realty Associates



6337 Burbank Crossing Loop,Montgomery, AL 36117
$164,900
- 3 Beds
- 2 Baths
- 1,243 sq. ft.
- Single family
- Active
Listed by:joshua j. moates
Office:new waters realty llc.
MLS#:578297
Source:AL_MLSM
Price summary
- Price:$164,900
- Price per sq. ft.:$132.66
About this home
3BR/2BA sturdy brick home in excellent condition! 6337 Burbank Crossing Loop features like-new engineered hardwood flooring, several freshly painted rooms, and sits on a large, corner lot. The home includes a beautiful custom-painted great room with double tray ceiling, a clean and functional kitchen with lots of like-new cabinets, and an open-concept dining area, complete with upgraded chandelier and shades. A convenient laundry room sits just inside the back door (off the kitchen) and the large, double-exposure primary suite has a double tray ceiling and large walk-in closet. The primary suite bathroom has a clean garden tub and an extra long vanity with loads of storage. The second (full) bathroom is conveniently located near both of the bright and airy second and third bedrooms, which are also in excellent condition. The home has been very well taken care of since it was built in 2006, and includes a large, lockable outdoor storage closet, and parking for 2 cars on the freshly-pressured washed parking pad located behind the home.
Contact an agent
Home facts
- Year built:2006
- Listing Id #:578297
- Added:26 day(s) ago
- Updated:August 08, 2025 at 12:37 AM
Rooms and interior
- Bedrooms:3
- Total bathrooms:2
- Full bathrooms:2
- Living area:1,243 sq. ft.
Heating and cooling
- Cooling:Heat Pump
- Heating:Heat Pump
Structure and exterior
- Year built:2006
- Building area:1,243 sq. ft.
- Lot area:0.11 Acres
Schools
- High school:Dr. Percy Julian High School
- Elementary school:Wares Ferry Elementary School
Utilities
- Water:Public
- Sewer:Public Sewer
Finances and disclosures
- Price:$164,900
- Price per sq. ft.:$132.66
- Tax amount:$1,535
New listings near 6337 Burbank Crossing Loop
- New
 Listed by ERA$30,000Active0.6 Acres
Listed by ERA$30,000Active0.6 Acres312 NE Panama Street, Montgomery, AL 36107
MLS# 579121Listed by: ERA WEEKS & BROWNING REALTY - New
 $410,000Active4 beds 3 baths3,406 sq. ft.
$410,000Active4 beds 3 baths3,406 sq. ft.6507 Eastwood Glen Drive, Montgomery, AL 36117
MLS# 579112Listed by: REAL BROKER, LLC. - New
 $125,400Active3 beds 2 baths1,298 sq. ft.
$125,400Active3 beds 2 baths1,298 sq. ft.1116 Perry Hill Road, Montgomery, AL 36109
MLS# 579069Listed by: HARRIS AND ATKINS REAL ESTATE - New
 $115,000Active3 beds 2 baths1,061 sq. ft.
$115,000Active3 beds 2 baths1,061 sq. ft.3405 Vermont Drive, Montgomery, AL 36109
MLS# 579020Listed by: RE/MAX CORNERSTONE PLUS - New
 $120,000Active0.46 Acres
$120,000Active0.46 Acres9516 Wynlakes Place, Montgomery, AL 36117
MLS# 579074Listed by: JIM WILSON & ASSOC. LLC - New
 $72,000Active3 beds 3 baths2,031 sq. ft.
$72,000Active3 beds 3 baths2,031 sq. ft.3294 S Perry Street, Montgomery, AL 36105
MLS# 578997Listed by: SELL YOUR HOME SERVICES - New
 $36,000Active3 beds 2 baths1,189 sq. ft.
$36,000Active3 beds 2 baths1,189 sq. ft.3338 Loveless Curve, Montgomery, AL 36108
MLS# 579101Listed by: REAL BROKER, LLC. - New
 $299,900Active3 beds 2 baths1,980 sq. ft.
$299,900Active3 beds 2 baths1,980 sq. ft.1123 Westmoreland Avenue, Montgomery, AL 36106
MLS# 579037Listed by: REAL BROKER, LLC. - New
 $299,000Active4 beds 3 baths2,807 sq. ft.
$299,000Active4 beds 3 baths2,807 sq. ft.1809 Vaughn Lane, Montgomery, AL 36106
MLS# 579097Listed by: HARRIS AND ATKINS REAL ESTATE - New
 $285,000Active3 beds 2 baths1,887 sq. ft.
$285,000Active3 beds 2 baths1,887 sq. ft.8463 Wexford Way, Montgomery, AL 36117
MLS# 579084Listed by: PARAMOUNT PROPERTIES, LLC.
