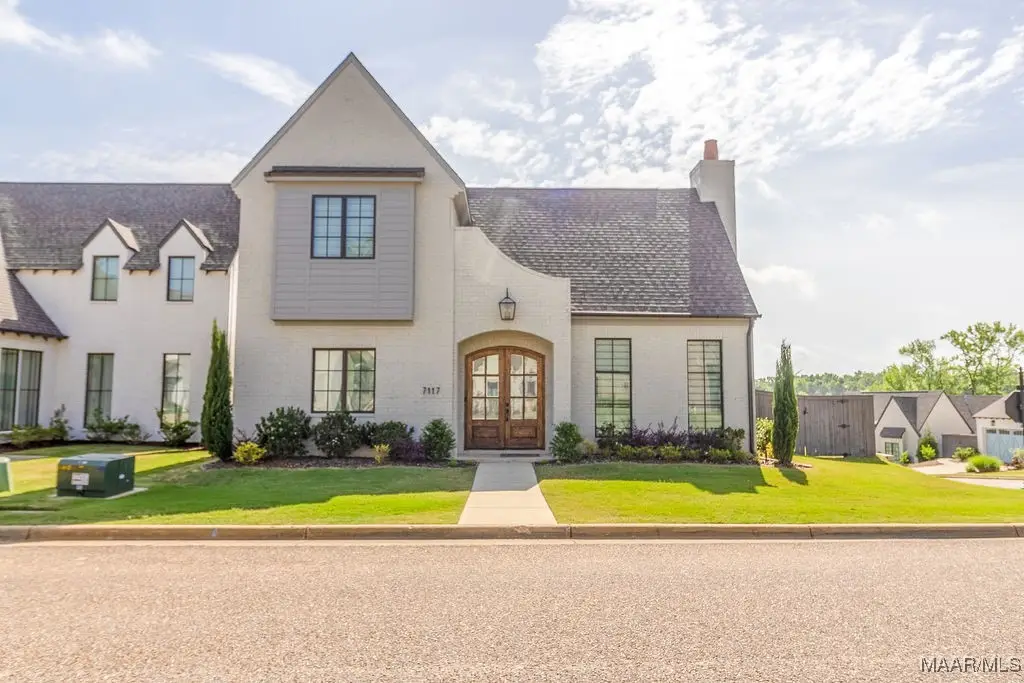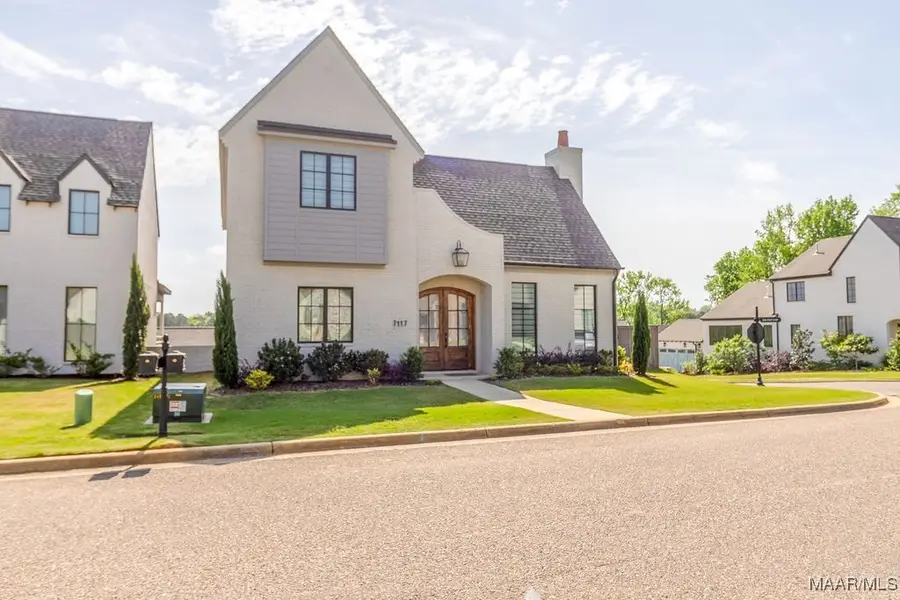7117 Fain Park Drive, Montgomery, AL 36117
Local realty services provided by:ERA Enterprise Realty Associates



7117 Fain Park Drive,Montgomery, AL 36117
$720,000
- 5 Beds
- 6 Baths
- 3,571 sq. ft.
- Single family
- Active
Listed by:char walker
Office:brick & board re advisors
MLS#:575735
Source:AL_MLSM
Price summary
- Price:$720,000
- Price per sq. ft.:$201.62
- Monthly HOA dues:$33.33
About this home
Stunning 3-Level Home with Basement in Sought-After Wynhurst! Welcome to your dream home in the desirable Wynhurst neighborhood of Montgomery! This home has 5 bedrooms, 3 of them with en-suite bathrooms, 4 full bathrooms and 2 half bathrooms. This spacious and beautifully maintained 3-level residence offers the perfect blend of elegance, comfort, and functionality for modern living.
This home offers 3,571 sqft of living space (3125 sqft above grade and 445.9 sqft below grade). Step inside to find a bright and inviting main level featuring an open-concept layout with rich hardwood floors and a cozy living area with a fireplace— the perfect place for entertaining or relaxing. The kitchen is a chef’s delight, boasting quartz countertops, stainless steel appliances, custom cabinetry, walk-in pantry and a dining room overlooking the side yard. The generous primary suite offers a true retreat with 2 walk-in closets and a luxurious en-suite bath featuring dual vanities, water closet and a glass door shower. The additional bedroom with an en-suite bath and a half bath for guest rounds out the main floor.
Upstairs there are 3 spacious bedrooms, one of them with its own bath, an additional full bath and a loft space. The fully finished basement provides even more living space with a large bonus room ideal for a media room, home gym, or play area and a half bath. The 2-car garage is positioned at the back of the house and offers 79 sqft of attached storage space.
Outside, enjoy the beautifully landscaped yard, a covered patio for year-round enjoyment, and plenty of room for outdoor gatherings.
Located just minutes from The Shoppes at Eastchase, dining, I-85 and downtown Montgomery, this home truly has it all. Don't miss your chance to live in one of the city's most charming neighborhoods!
Schedule your private showing today!
Contact an agent
Home facts
- Year built:2022
- Listing Id #:575735
- Added:111 day(s) ago
- Updated:August 13, 2025 at 11:08 AM
Rooms and interior
- Bedrooms:5
- Total bathrooms:6
- Full bathrooms:4
- Half bathrooms:2
- Living area:3,571 sq. ft.
Heating and cooling
- Cooling:Ceiling Fans, Central Air, Electric
- Heating:Central, Gas
Structure and exterior
- Roof:Ridge Vents, Vented
- Year built:2022
- Building area:3,571 sq. ft.
- Lot area:0.15 Acres
Schools
- High school:Park Crossing High School
- Elementary school:Halcyon Elementary School
Utilities
- Water:Public
- Sewer:Public Sewer
Finances and disclosures
- Price:$720,000
- Price per sq. ft.:$201.62
- Tax amount:$2,874
New listings near 7117 Fain Park Drive
- New
 $265,000Active3 beds 3 baths2,289 sq. ft.
$265,000Active3 beds 3 baths2,289 sq. ft.3604 Silver Lane, Montgomery, AL 36106
MLS# 579070Listed by: ARC REALTY - New
 Listed by ERA$30,000Active0.6 Acres
Listed by ERA$30,000Active0.6 Acres312 NE Panama Street, Montgomery, AL 36107
MLS# 579121Listed by: ERA WEEKS & BROWNING REALTY - New
 $410,000Active4 beds 3 baths3,406 sq. ft.
$410,000Active4 beds 3 baths3,406 sq. ft.6507 Eastwood Glen Drive, Montgomery, AL 36117
MLS# 579112Listed by: REAL BROKER, LLC. - New
 $125,400Active3 beds 2 baths1,298 sq. ft.
$125,400Active3 beds 2 baths1,298 sq. ft.1116 Perry Hill Road, Montgomery, AL 36109
MLS# 579069Listed by: HARRIS AND ATKINS REAL ESTATE - New
 $115,000Active3 beds 2 baths1,061 sq. ft.
$115,000Active3 beds 2 baths1,061 sq. ft.3405 Vermont Drive, Montgomery, AL 36109
MLS# 579020Listed by: RE/MAX CORNERSTONE PLUS - New
 $120,000Active0.46 Acres
$120,000Active0.46 Acres9516 Wynlakes Place, Montgomery, AL 36117
MLS# 579074Listed by: JIM WILSON & ASSOC. LLC - New
 $72,000Active3 beds 3 baths2,031 sq. ft.
$72,000Active3 beds 3 baths2,031 sq. ft.3294 S Perry Street, Montgomery, AL 36105
MLS# 578997Listed by: SELL YOUR HOME SERVICES - New
 $36,000Active3 beds 2 baths1,189 sq. ft.
$36,000Active3 beds 2 baths1,189 sq. ft.3338 Loveless Curve, Montgomery, AL 36108
MLS# 579101Listed by: REAL BROKER, LLC. - New
 $299,900Active3 beds 2 baths1,980 sq. ft.
$299,900Active3 beds 2 baths1,980 sq. ft.1123 Westmoreland Avenue, Montgomery, AL 36106
MLS# 579037Listed by: REAL BROKER, LLC. - New
 $299,000Active4 beds 3 baths2,807 sq. ft.
$299,000Active4 beds 3 baths2,807 sq. ft.1809 Vaughn Lane, Montgomery, AL 36106
MLS# 579097Listed by: HARRIS AND ATKINS REAL ESTATE
