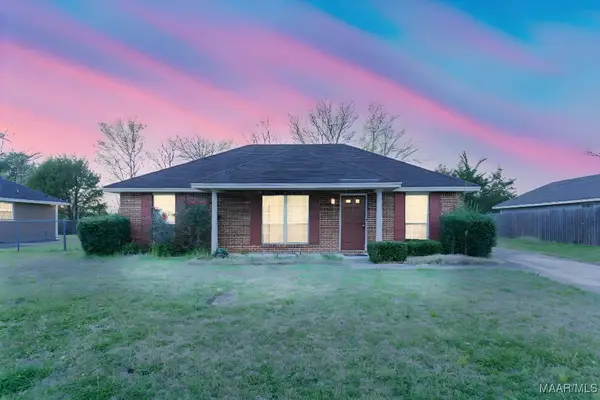7175 Fain Park Loop, Montgomery, AL 36117
Local realty services provided by:ERA Enterprise Realty Associates



7175 Fain Park Loop,Montgomery, AL 36117
$489,000
- 3 Beds
- 3 Baths
- 2,520 sq. ft.
- Single family
- Active
Listed by:anna kate bowen
Office:aegis-michaud properties inc
MLS#:576814
Source:AL_MLSM
Price summary
- Price:$489,000
- Price per sq. ft.:$194.05
- Monthly HOA dues:$22.92
About this home
Ideally located minutes to East Chase shopping & 2 minutes to Wynlakes Golf & Country Club. This like NEW home offers a sleek design, boasts all the modern luxuries & is on one of the largest lots in the neighborhood. A 14ft ceiling welcomes you into the large great room that is centered by a gas fireplace. Gorgeous sliding glass doors bring the outdoors in & make dining Alfresco with guests easy. The open kitchen features a large work island with Quartz countertops, walk in pantry & top of the line KitchenAid appliances including a gas range, convection oven & SS dishwasher. There are two patios for entertaining and a large fenced backyard. Primary bedroom sits privately at the back of the home and offers professionally designed closet systems, a spa like Roman Bath, walk in tiled shower and double vanity. Utility room is well appointed with work sink, room for 2nd fridge, and great cabinet space. Gleaming Wood floors, chic lighting, tankless water heater & security system with cameras are just a few of the many upgrades. Make your appointment today to see this beautiful property.
Contact an agent
Home facts
- Year built:2022
- Listing Id #:576814
- Added:72 day(s) ago
- Updated:July 19, 2025 at 02:23 PM
Rooms and interior
- Bedrooms:3
- Total bathrooms:3
- Full bathrooms:2
- Half bathrooms:1
- Living area:2,520 sq. ft.
Heating and cooling
- Cooling:Heat Pump
Structure and exterior
- Year built:2022
- Building area:2,520 sq. ft.
- Lot area:0.32 Acres
Schools
- High school:Park Crossing High School
- Elementary school:Halcyon Elementary School
Utilities
- Water:Public
- Sewer:Public Sewer
Finances and disclosures
- Price:$489,000
- Price per sq. ft.:$194.05
New listings near 7175 Fain Park Loop
- New
 $410,000Active4 beds 3 baths3,406 sq. ft.
$410,000Active4 beds 3 baths3,406 sq. ft.6507 Eastwood Glen Drive, Montgomery, AL 36117
MLS# 579112Listed by: REAL BROKER, LLC. - New
 $125,400Active3 beds 2 baths1,298 sq. ft.
$125,400Active3 beds 2 baths1,298 sq. ft.1116 Perry Hill Road, Montgomery, AL 36109
MLS# 579069Listed by: HARRIS AND ATKINS REAL ESTATE - New
 $115,000Active3 beds 2 baths1,061 sq. ft.
$115,000Active3 beds 2 baths1,061 sq. ft.3405 Vermont Drive, Montgomery, AL 36109
MLS# 579020Listed by: RE/MAX CORNERSTONE PLUS - New
 $120,000Active0.46 Acres
$120,000Active0.46 Acres9516 Wynlakes Place, Montgomery, AL 36117
MLS# 579074Listed by: JIM WILSON & ASSOC. LLC - New
 $72,000Active3 beds 3 baths2,031 sq. ft.
$72,000Active3 beds 3 baths2,031 sq. ft.3294 S Perry Street, Montgomery, AL 36105
MLS# 578997Listed by: SELL YOUR HOME SERVICES - New
 $36,000Active3 beds 2 baths1,189 sq. ft.
$36,000Active3 beds 2 baths1,189 sq. ft.3338 Loveless Curve, Montgomery, AL 36108
MLS# 579101Listed by: REAL BROKER, LLC. - New
 $299,900Active3 beds 2 baths1,980 sq. ft.
$299,900Active3 beds 2 baths1,980 sq. ft.1123 Westmoreland Avenue, Montgomery, AL 36106
MLS# 579037Listed by: REAL BROKER, LLC. - New
 $299,000Active4 beds 3 baths2,807 sq. ft.
$299,000Active4 beds 3 baths2,807 sq. ft.1809 Vaughn Lane, Montgomery, AL 36106
MLS# 579097Listed by: HARRIS AND ATKINS REAL ESTATE - New
 $285,000Active3 beds 2 baths1,887 sq. ft.
$285,000Active3 beds 2 baths1,887 sq. ft.8463 Wexford Way, Montgomery, AL 36117
MLS# 579084Listed by: PARAMOUNT PROPERTIES, LLC. - New
 $120,000Active3 beds 2 baths1,254 sq. ft.
$120,000Active3 beds 2 baths1,254 sq. ft.2642 Jan Drive, Montgomery, AL 36116
MLS# 579081Listed by: MARKETPLACE HOMES
