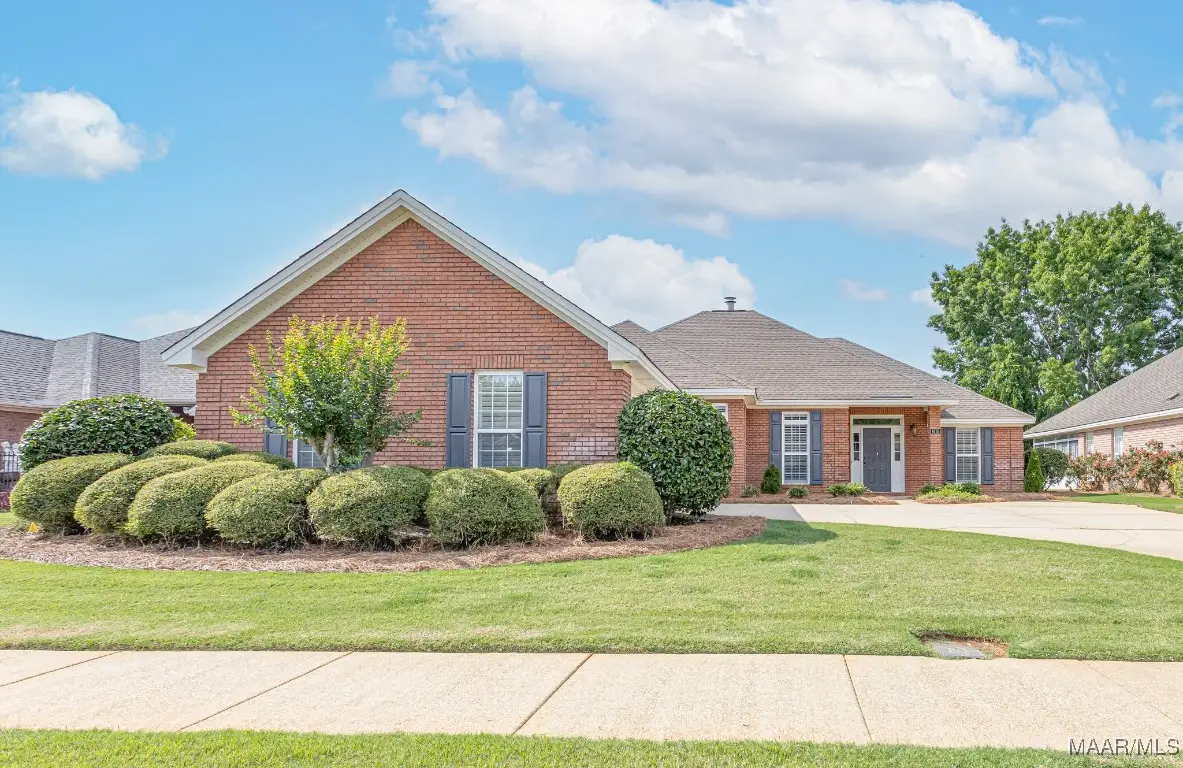8115 Bridgewater Trace, Montgomery, AL 36117
Local realty services provided by:ERA Weeks & Browning Realty, Inc.

8115 Bridgewater Trace,Montgomery, AL 36117
$337,500
- 3 Beds
- 3 Baths
- 2,380 sq. ft.
- Single family
- Active
Listed by:tonya l. mitchell
Office:exit realty legacy homes
MLS#:576700
Source:AL_MLSM
Price summary
- Price:$337,500
- Price per sq. ft.:$141.81
- Monthly HOA dues:$187
About this home
Stunning Turn-Key Brick Home in Sought-After Somerset Community!
Welcome home to this beautifully maintained 3-bedroom, 3-bathroom brick home located in the heart of a serene, gated community in Somerset. Nestled on a quiet street, this gem boasts exceptional upgrades throughout and is truly move-in ready.
Step inside and be greeted by gleaming hardwood floors, an open-concept layout, and a show-stopping shiplap fireplace that serves as the centerpiece of the living space. The spacious dining room flows seamlessly into a bright and inviting kitchen nook, perfect for everyday meals or cozy morning coffee. Just off the nook, you’ll find a fully enclosed patio — ideal for relaxing or entertaining year-round.
This home offers thoughtful details like built-in shelving for your cherished photos and keepsakes, a spacious two-car garage, and a gorgeous layout perfect for both quiet evenings and festive gatherings.
Located in a well-maintained neighborhood, residents enjoy exclusive access to a clubhouse featuring a sparkling pool, a cozy library, and well-kept amenities you’ll enjoy without lifting a finger. Minutes from the interstate, grocery stores, and local dining, this home provides both comfort and convenience.
Whether you’re starting your day or winding down, this home offers the perfect retreat. Don’t miss your chance to make this turnkey beauty yours — schedule your private tour today!
Call me or your Realtor today to view this beautiful home!
Contact an agent
Home facts
- Year built:1999
- Listing Id #:576700
- Added:72 day(s) ago
- Updated:August 14, 2025 at 06:04 PM
Rooms and interior
- Bedrooms:3
- Total bathrooms:3
- Full bathrooms:2
- Half bathrooms:1
- Living area:2,380 sq. ft.
Heating and cooling
- Cooling:Central Air, Electric
- Heating:Central, Electric
Structure and exterior
- Year built:1999
- Building area:2,380 sq. ft.
- Lot area:0.18 Acres
Schools
- High school:Park Crossing High School
- Elementary school:Halcyon Elementary School
Utilities
- Water:Public
- Sewer:Public Sewer
Finances and disclosures
- Price:$337,500
- Price per sq. ft.:$141.81
- Tax amount:$2,938
New listings near 8115 Bridgewater Trace
- New
 $265,000Active3 beds 3 baths2,289 sq. ft.
$265,000Active3 beds 3 baths2,289 sq. ft.3604 Silver Lane, Montgomery, AL 36106
MLS# 579070Listed by: ARC REALTY - New
 Listed by ERA$30,000Active0.6 Acres
Listed by ERA$30,000Active0.6 Acres312 NE Panama Street, Montgomery, AL 36107
MLS# 579121Listed by: ERA WEEKS & BROWNING REALTY - New
 $410,000Active4 beds 3 baths3,406 sq. ft.
$410,000Active4 beds 3 baths3,406 sq. ft.6507 Eastwood Glen Drive, Montgomery, AL 36117
MLS# 579112Listed by: REAL BROKER, LLC. - New
 $125,400Active3 beds 2 baths1,298 sq. ft.
$125,400Active3 beds 2 baths1,298 sq. ft.1116 Perry Hill Road, Montgomery, AL 36109
MLS# 579069Listed by: HARRIS AND ATKINS REAL ESTATE - New
 $115,000Active3 beds 2 baths1,061 sq. ft.
$115,000Active3 beds 2 baths1,061 sq. ft.3405 Vermont Drive, Montgomery, AL 36109
MLS# 579020Listed by: RE/MAX CORNERSTONE PLUS - New
 $120,000Active0.46 Acres
$120,000Active0.46 Acres9516 Wynlakes Place, Montgomery, AL 36117
MLS# 579074Listed by: JIM WILSON & ASSOC. LLC - New
 $72,000Active3 beds 3 baths2,031 sq. ft.
$72,000Active3 beds 3 baths2,031 sq. ft.3294 S Perry Street, Montgomery, AL 36105
MLS# 578997Listed by: SELL YOUR HOME SERVICES - New
 $36,000Active3 beds 2 baths1,189 sq. ft.
$36,000Active3 beds 2 baths1,189 sq. ft.3338 Loveless Curve, Montgomery, AL 36108
MLS# 579101Listed by: REAL BROKER, LLC. - New
 $299,900Active3 beds 2 baths1,980 sq. ft.
$299,900Active3 beds 2 baths1,980 sq. ft.1123 Westmoreland Avenue, Montgomery, AL 36106
MLS# 579037Listed by: REAL BROKER, LLC. - New
 $299,000Active4 beds 3 baths2,807 sq. ft.
$299,000Active4 beds 3 baths2,807 sq. ft.1809 Vaughn Lane, Montgomery, AL 36106
MLS# 579097Listed by: HARRIS AND ATKINS REAL ESTATE
