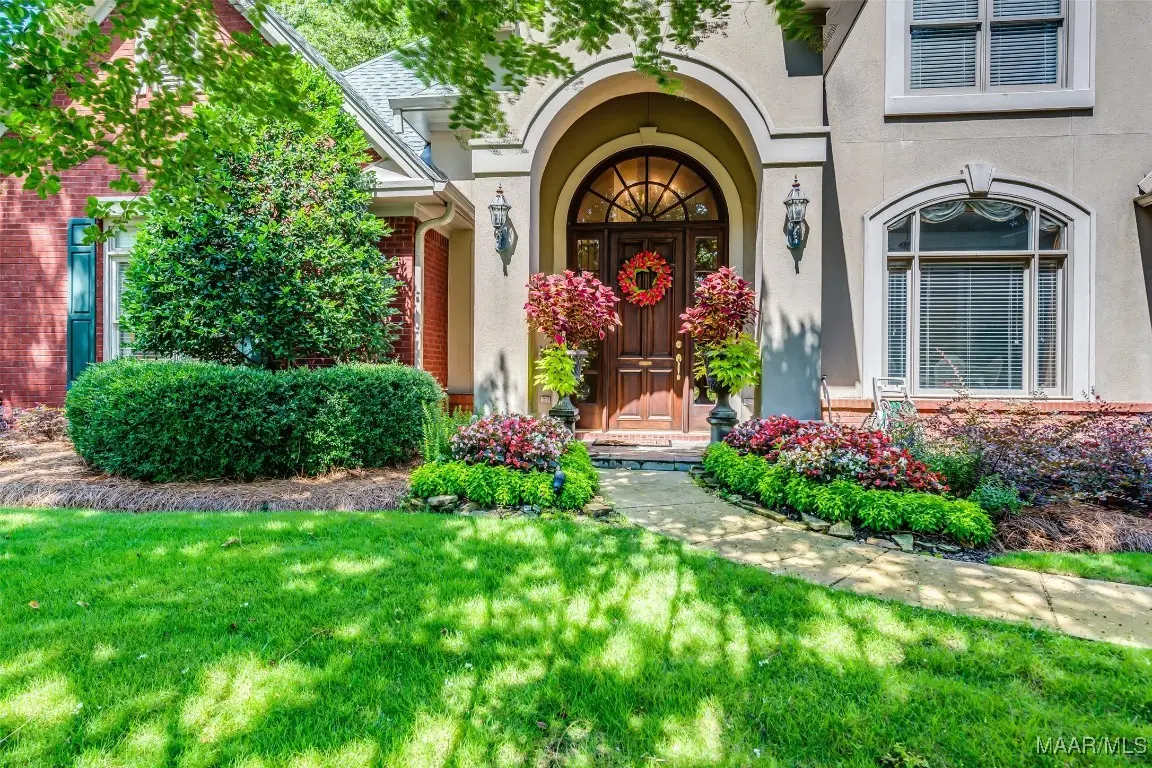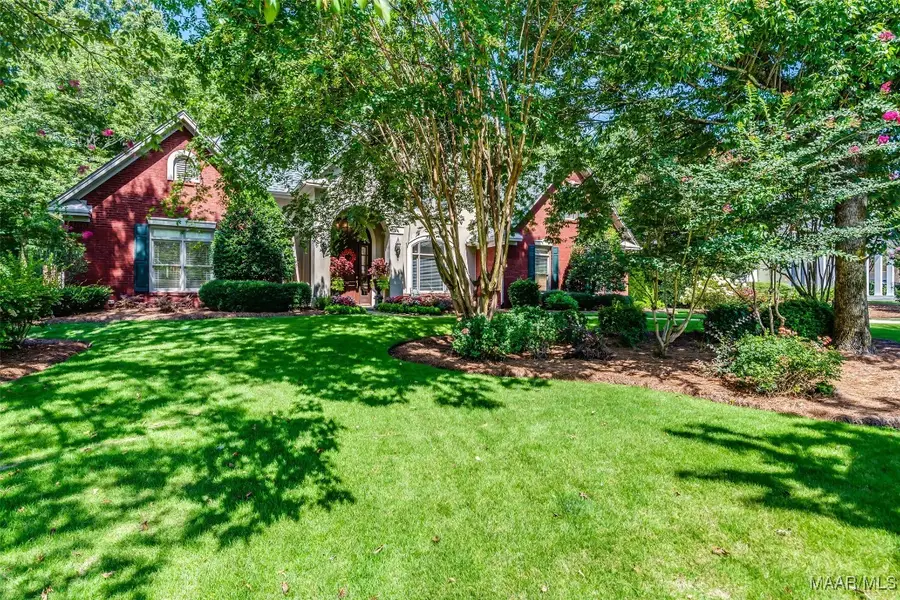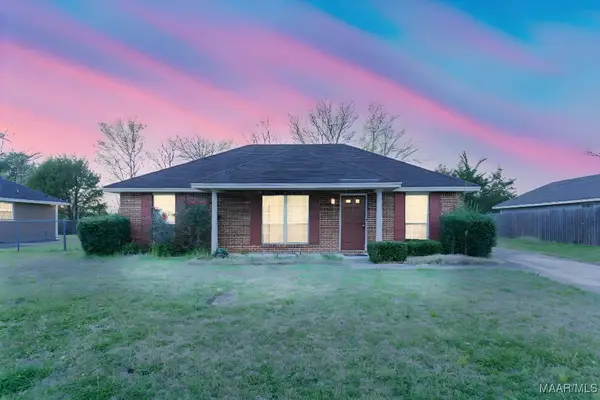8200 Jackson Trace, Montgomery, AL 36117
Local realty services provided by:ERA Weeks & Browning Realty, Inc.



8200 Jackson Trace,Montgomery, AL 36117
$558,000
- 4 Beds
- 4 Baths
- 3,520 sq. ft.
- Single family
- Active
Listed by:liston eddins
Office:eddins properties inc.
MLS#:578190
Source:AL_MLSM
Price summary
- Price:$558,000
- Price per sq. ft.:$158.52
- Monthly HOA dues:$41.67
About this home
Executive Style Family Home---Rich Architectural Lines---Heavy Trim Package throughout---Mature Shade Trees highlighted by absolutely Gorgeous Landscaping front and rear---Cozy Covered Patio on the rear with a custom stone walk way leading out to a Vibrant Covered Party Deck featuring all the Amenities you could imagine from Custom Stone Fireplace, to TV, to Grill, to Fridge, to Smoker, to Large Fans, to Speakers, and more. The Rear Yard is extremely Private and Shady. Stepping back inside you have a large Great room with Fireplace, Separate Dining, a Spacious Kitchen with a Work Center and Huge Pantry, Breakfast Bar, and a Big Breakfast Area looking out to the heavily shaded rear yard. There is a Laundry room as you come in from the over sized Garage and there is an office before you get to the kitchen. The Master Suite is downstairs and it is truly a Master Suite. Upstairs features three generous sized bedrooms and two baths. Good separation for privacy. The T-L-C really shines through and the pride in ownership is evident in every aspect.
Contact an agent
Home facts
- Year built:2000
- Listing Id #:578190
- Added:17 day(s) ago
- Updated:August 11, 2025 at 02:25 PM
Rooms and interior
- Bedrooms:4
- Total bathrooms:4
- Full bathrooms:3
- Half bathrooms:1
- Living area:3,520 sq. ft.
Heating and cooling
- Cooling:Ceiling Fans, Central Air, Electric, Multi Units
- Heating:Heat Pump, Multiple Heating Units
Structure and exterior
- Roof:Vented
- Year built:2000
- Building area:3,520 sq. ft.
- Lot area:0.51 Acres
Schools
- High school:Park Crossing High School
- Elementary school:Halcyon Elementary School
Utilities
- Water:Public
- Sewer:Septic Tank
Finances and disclosures
- Price:$558,000
- Price per sq. ft.:$158.52
New listings near 8200 Jackson Trace
- New
 $410,000Active4 beds 3 baths3,406 sq. ft.
$410,000Active4 beds 3 baths3,406 sq. ft.6507 Eastwood Glen Drive, Montgomery, AL 36117
MLS# 579112Listed by: REAL BROKER, LLC. - New
 $125,400Active3 beds 2 baths1,298 sq. ft.
$125,400Active3 beds 2 baths1,298 sq. ft.1116 Perry Hill Road, Montgomery, AL 36109
MLS# 579069Listed by: HARRIS AND ATKINS REAL ESTATE - New
 $115,000Active3 beds 2 baths1,061 sq. ft.
$115,000Active3 beds 2 baths1,061 sq. ft.3405 Vermont Drive, Montgomery, AL 36109
MLS# 579020Listed by: RE/MAX CORNERSTONE PLUS - New
 $120,000Active0.46 Acres
$120,000Active0.46 Acres9516 Wynlakes Place, Montgomery, AL 36117
MLS# 579074Listed by: JIM WILSON & ASSOC. LLC - New
 $72,000Active3 beds 3 baths2,031 sq. ft.
$72,000Active3 beds 3 baths2,031 sq. ft.3294 S Perry Street, Montgomery, AL 36105
MLS# 578997Listed by: SELL YOUR HOME SERVICES - New
 $36,000Active3 beds 2 baths1,189 sq. ft.
$36,000Active3 beds 2 baths1,189 sq. ft.3338 Loveless Curve, Montgomery, AL 36108
MLS# 579101Listed by: REAL BROKER, LLC. - New
 $299,900Active3 beds 2 baths1,980 sq. ft.
$299,900Active3 beds 2 baths1,980 sq. ft.1123 Westmoreland Avenue, Montgomery, AL 36106
MLS# 579037Listed by: REAL BROKER, LLC. - New
 $299,000Active4 beds 3 baths2,807 sq. ft.
$299,000Active4 beds 3 baths2,807 sq. ft.1809 Vaughn Lane, Montgomery, AL 36106
MLS# 579097Listed by: HARRIS AND ATKINS REAL ESTATE - New
 $285,000Active3 beds 2 baths1,887 sq. ft.
$285,000Active3 beds 2 baths1,887 sq. ft.8463 Wexford Way, Montgomery, AL 36117
MLS# 579084Listed by: PARAMOUNT PROPERTIES, LLC. - New
 $120,000Active3 beds 2 baths1,254 sq. ft.
$120,000Active3 beds 2 baths1,254 sq. ft.2642 Jan Drive, Montgomery, AL 36116
MLS# 579081Listed by: MARKETPLACE HOMES
